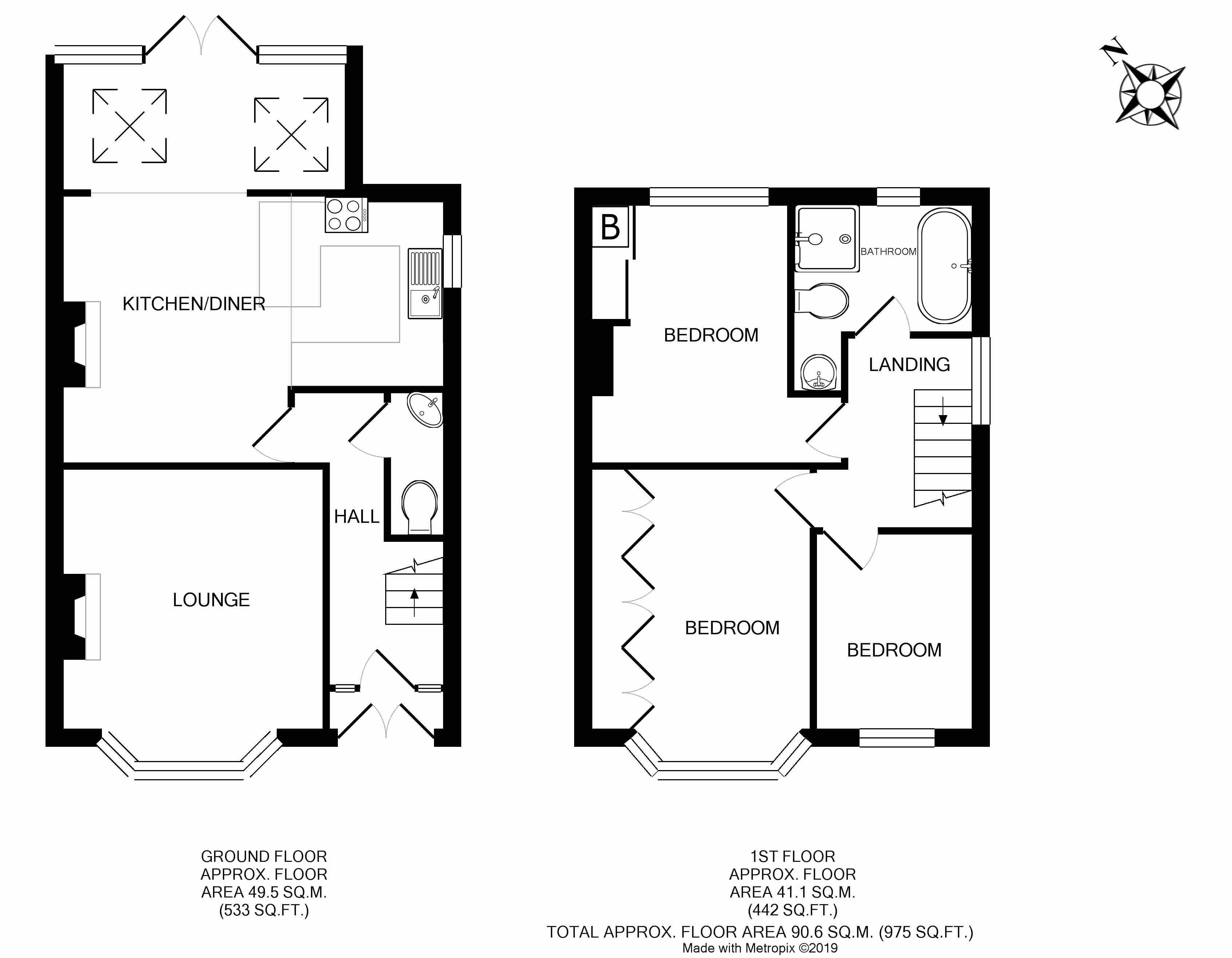3 Bedrooms End terrace house for sale in Station Road, Kingswood, Bristol BS15 | £ 300,000
Overview
| Price: | £ 300,000 |
|---|---|
| Contract type: | For Sale |
| Type: | End terrace house |
| County: | Bristol |
| Town: | Bristol |
| Postcode: | BS15 |
| Address: | Station Road, Kingswood, Bristol BS15 |
| Bathrooms: | 0 |
| Bedrooms: | 3 |
Property Description
Hunters Downend are delighted to bring to the market this exceptional 1930's style end of terrace family home positioned with the popular Station Road which is conveniently located for the local amenities of Kingswood, Staple Hill and Mangotsfield whilst offering excellent transport links onto The Avon Ring Road and Bristol Cycle Path. The property has been much improved by it's current owners and has been extended to enhance the already spacious living accommodation which is displayed throughout in excellent condition whilst retaining many period style features.
The accommodation comprises to the ground floor: Porch, hallway, cloakroom, lounge with feature open working fireplace, kitchen/diner with modern high gloss units and a light and airy family room with Velux windows. To the first floor can be found: 2 double size bedrooms, a single size bedroom and a modern family bathroom with walk in shower enclosure.
The property further benefits from having: Double glazing, gas central heating, a superb professionally landscaped rear garden with well tended lawns and a raised Veranda laid to patio, a large timber framed lodge which stretches the full width of the back of the garden which has power and light which could have several uses such as a"Man Cave", studio or home office, a detached single garage with electric roller shutter door and driveway providing off street parking for 2 cars.
The property has the added advantage of being sold with no onward chain and an internal viewing comes highly recommended.
Entrance porch
Via UPVC double glazed French doors, tiled floor, wall mounted electric meter and fuse box, hardwood stained glass leaded door with matching side windows leading through to:
Hallway
Coved/cornice ceiling, radiator, alarm control panel, stairs with glass balustrade rising to first floor, ceiling downlighters, feature spotlights to staircase, solid Oak floor, under stair cupboard housing gas meter, door leading to:
Cloakroom
Located under stairs, opaque UPVC double glazed window to side, close coupled W.C, pedestal wash hand basin, tiled floor, part tiled walls, ceiling downlighters.
Lounge
4.55m (14' 11") (into bay) x 3.66m (12' 0")
UPVC circular bay window to front, coved/cornice ceiling, double radiator, ceiling rose, TV point, cast iron period style feature open working fireplace with tiled hearth and wood mantel surround.
Kitchen/diner
5.51m (18' 1") x 3.76m (12' 4")
dining area
Coved/cornice ceiling, double radiator, tiled floor, tiled feature fireplace, fitted shelving to side alcoves, LED downlighters, openings to kitchen and family room.
Kitchen
UPVC double glazed window to side, range of modern cream high gloss wall and base units, laminate roll edged work tops incorporating a stainless steel sink bowl unit with mixer/spray tap, tiled splash backs, under unit lighting, 2 wine racks, built in stainless steel electric oven, ceramic hob, stainless steel extractor fan hood, space and plumbing for washing machine, space for American style fridge freezer, tiled floor, LED downlighters.
Family room
4.09m (13' 5") x 1.80m (5' 11")
2 Velux windows to rear roof void, tiled floor, double radiator, LED downlighters, double glazed French doors with matching side window panels leading out to patio/rear garden.
First floor accommodation:
Landing
UPVC double glazed window to side, coved/cornice ceiling, picture rail, loft hatch, glass balustrade, stripped wood panelled doors leading to:
Bedroom one
4.70m (15' 5") (into bay) x 3.43m (11' 3")
UPVC double glazed circular bay window to front, coved ceiling, picture rail, ceiling downlighters, radiator, floor to ceiling fitted wardrobes with matching cupboards and recess space for TV (TV point.
Bedroom two
3.78m (12' 5") x 3.61m (11' 10") (widest point)
UPVC double glazed bay window to rear, coved ceiling, picture rail, ceiling downlighters, radiator, built in cupboard with shelving and sliding door access partly housing a Worcester combination boiler.
Bedroom three
2.72m (8' 11") x 1.88m (6' 2")
UPVC double glazed window to front, coved ceiling, picture rail, ceiling downlighters, radiator.
Bathroom
Opaque UPVC double glazed window to rear, white suite comprising: Panelled bath, vanity unit with wash hand basin inset, close coupled W.C, over size walk in shower enclosure with glass screen housing a mains controlled shower system, tiled walls and floor, chrome heated towel rail, ceiling downlighters.
Outside:
Rear garden
landscaped garden, raised veranda laid to patio slabs with glass balustrade, feature lighting, steps leading down to ground level, paved pathway with well tended lawn to either side, raised wood sleeper borders well stocked with plants and shrubs, additional seating area to back of garden laid to loose pebbles, 2 outside lights to back of house, courtesy door to garage, side gated access with water tap to side of property, access to lodge, enclosed by boundary fencing.
Lodge
8.18m (26' 10") x 3.02m (9' 11")
Timber framed lodge positioned to back of rear garden and stretching full width, power and light, LED downlighters, flagstone floor, cast iron wood burner, Windows to front with French doors leading out to garden. Potential use as an office or studio or just a Man cave.
Front of property
Raised border with wood sleepers, driveway laid to stone chippings providing of street parking for 2 cars.
Garage
Detached single size garage, power and light, electric roller shutter door.
Property Location
Similar Properties
End terrace house For Sale Bristol End terrace house For Sale BS15 Bristol new homes for sale BS15 new homes for sale Flats for sale Bristol Flats To Rent Bristol Flats for sale BS15 Flats to Rent BS15 Bristol estate agents BS15 estate agents



.png)











