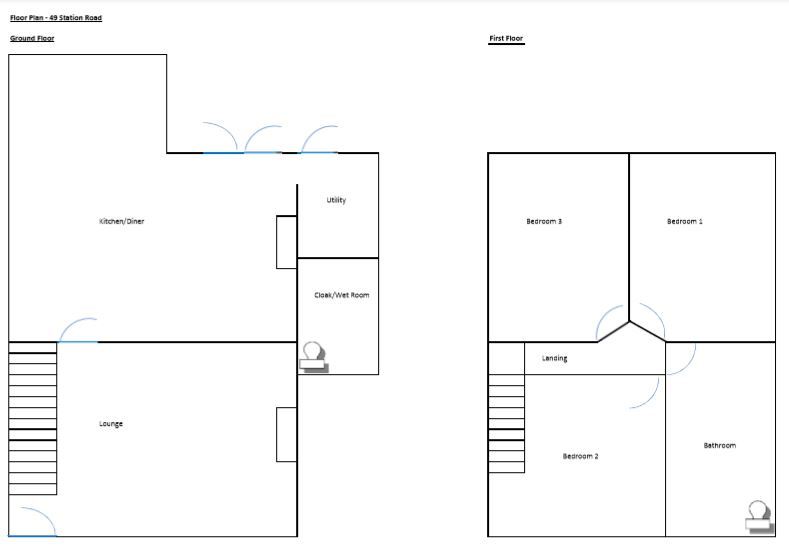3 Bedrooms End terrace house for sale in Station Road, Leyland, Lancashire PR26 | £ 249,995
Overview
| Price: | £ 249,995 |
|---|---|
| Contract type: | For Sale |
| Type: | End terrace house |
| County: | Lancashire |
| Town: | Leyland |
| Postcode: | PR26 |
| Address: | Station Road, Leyland, Lancashire PR26 |
| Bathrooms: | 2 |
| Bedrooms: | 3 |
Property Description
A beautifully finished, three double bedroomed end of terraced victorian property with deceptive accomodation.
Situated in the popular picturesque rural village of Croston, this three double bedroomed end of terrace home is ideally suited to a professional couple or small family unit. The property benefits from an enclosed good sized garden, much sought after off the road parking for 2 vehicles and within easy reach of schools, local amenities (recreational grounds, pubs & restaurants, nursery's, shops, local groups, walks and network links. The property has been decorated and improved throughout both internally and externally and more recently gain a single side storey extension providing a utility & toilet/wet room, the property comprises briefly of:
Entrance leading to a generously sized reception room. The reception room houses a beautiful, wood burning stove and allows through access to a spacious dining kitchen. The dining kitchen has double patio doors leading onto the patio area and also leads into the new utility and toilet/wet room.
Entrance also leads to a staircase to the first floor where you will find three bedrooms and a three piece house bathroom suite.
Externally, there is an good sized garden with a high quality log cabin currently used as a guest bedroom and office space, patio, bar/decking, lawn and storage areas which are all tidy and perfect for barbeques, entertaining or quiet time away from a busy household.
Ground Floor -
Entrance - Composite door to Lounge and Staircase.
Reception Room One – 13’87 x 12’50 (4,22m x 3.84m) - UPVC double glazed window, fitted blinds, central heating radiator, antique coving, ceiling rose, cast iron wood burner, solid oak mantle, television point, oak laminate flooring with continues through the door to kitchen/diner.
Kitchen/Diner – 17’15 x 10’79/19’99 (4.32m x 3.29m/3.58m) – Open Plan ‘L’ shaped, UPVC double glazed window, UPVC double patio doors, central heating radiator, range of cream panel wall and base units, solid oak surfaces, stone layered wall tiles, stainless steel splashback and a Belfast sink, drainer and mixer taps, electric oven, four ring induction hob, extractor hood, integrated dishwasher, integrated wine cooler, integrated microwave, plumbing for washing machine, oak laminate flooring and under stairs storage area.
Utility Room – Composite back door, Brand New UPVC double glazed window, solid oak surfaces, stone layered wall tiles, plumping for washing machine, wood effect tiled flooring.
Cloak/Wet Room – Oak side sliding door, Brand New UPVC double glazed window, toilet, small rounded corner sink basin and unit, double headed Victorian style shower with mixer taps, protective adjustable glass shower screen, tall towel radiator, wood effect tiles flooring.
First Floor -
Landing - loft access, doors to three bedrooms and bathroom.
Double Bedroom One – 10’89 x 8’53 (3.32m x 2.60m) - UPVC double glazed window, central heating radiator.
Double Bedroom Two – 9’87 x 8’93 (3.01m x 2.72m) - UPVC double glazed window, central heating radiator.
Double Bedroom Three – 10’66 x 7’93 (3.25m x 2.41m) - UPVC double glazed window, central heating radiator.
Bathroom – 12’78 x 5’27 (3.89m x 1.60m) – Brand New UPVC double glazed frosted window, central heating towel radiator, panel bath with direct feed to shower, pedestal wash basin with built in cupboard, twin flush WC, full tiled elevations, wood effect laminate flooring, large double storage cupboard with enclosed Worcester combi boiler.
External – Off road parking spaces at both front and side to property, wooden side gate leading to:-
Rear – 40’26 x 25’71 (12.27m x 7.83m) - enclosed patio area, outside tap, garden, bar/decking, storage areas and the beautiful log cabin which is currently being used and a tranquil office space & guest double bedroom.
**Please note measurements are approximate**My Online Estate Agent is the vendor's agent for this property. Whilst every effort is made to ensure its accuracy the matters referred to in this description should be independently verified by prospective purchasers or tenants. Your conveyancer is legally responsible for ensuring any purchase agreement fully protects your position. Please inform us if you become aware of any information being inaccurate.
Property Location
Similar Properties
End terrace house For Sale Leyland End terrace house For Sale PR26 Leyland new homes for sale PR26 new homes for sale Flats for sale Leyland Flats To Rent Leyland Flats for sale PR26 Flats to Rent PR26 Leyland estate agents PR26 estate agents



.png)






