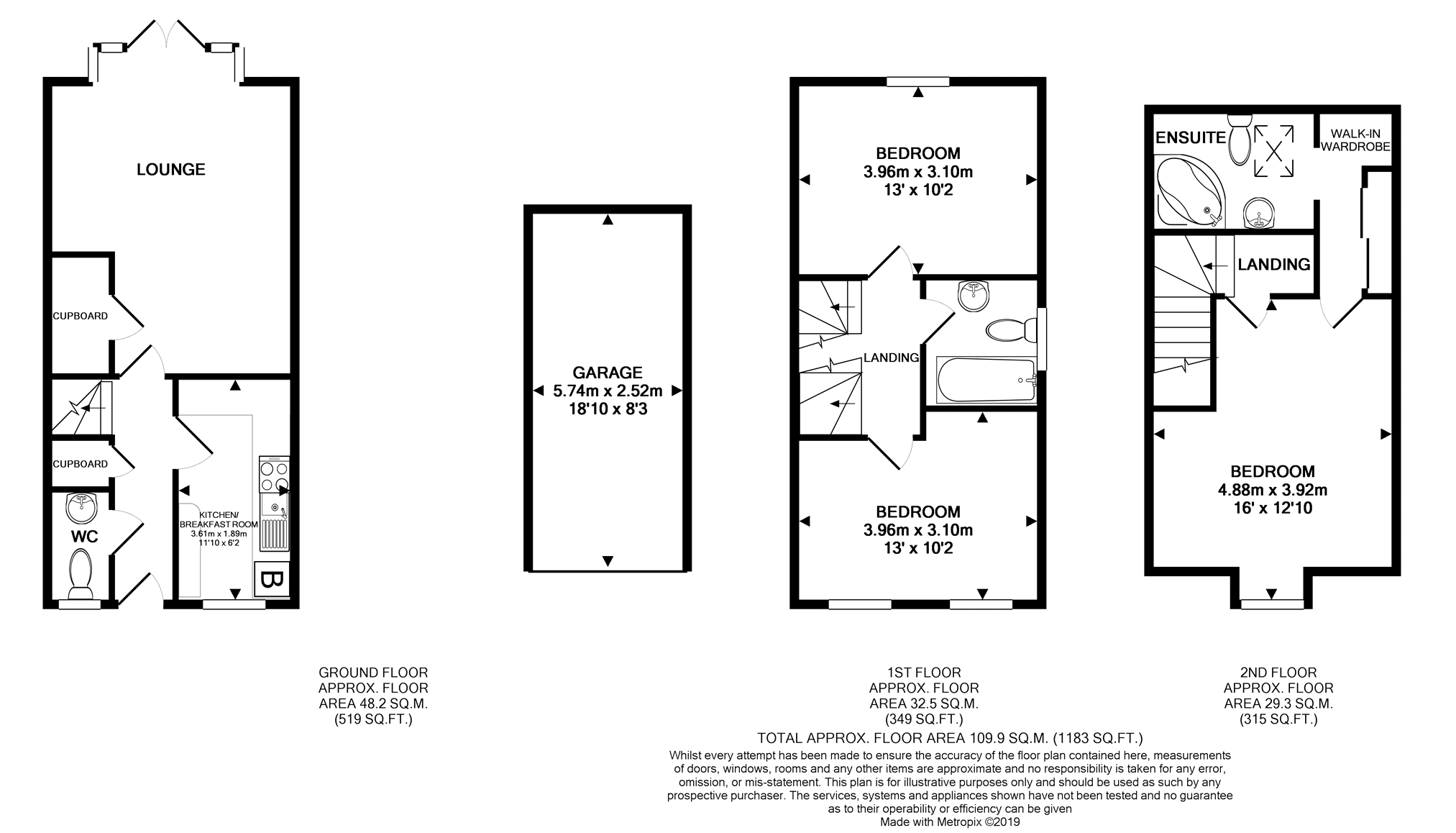3 Bedrooms End terrace house for sale in Station Walk, Highbridge TA9 | £ 215,000
Overview
| Price: | £ 215,000 |
|---|---|
| Contract type: | For Sale |
| Type: | End terrace house |
| County: | Somerset |
| Town: | Highbridge |
| Postcode: | TA9 |
| Address: | Station Walk, Highbridge TA9 |
| Bathrooms: | 1 |
| Bedrooms: | 3 |
Property Description
PurpleBricks are delighted to offer for sale this attractive 3 storey town house close to Highbridge & Burnham Train Station along with all the local amenities.
The property is extremely well presented and is set over three floors.
The ground floor accommodation briefly comprises: Ent Hall, downstairs cloakroom, large lounge diner and fitted kitchen breakfast room with breakfast bar.
The first floor accommodation comprises: 2 double bedrooms and a well fitted out bathroom suite.
The second floor is dedicated to the master bedroom suite, large bed and vanity area, dressing room with make up area and en suitecwith whirlpok corner bath.
Outside is a fully enclosed low maintenance garden and in nearby garage area a garage with 2 car driveway immediately to the front of the garage.
Internal viewing highly recommended.
Entrance Hall
Accessed via part glazed door, stairs rising to the first floor landing, shoe storage cupboard, radiator, doors off to kitchen breakfast room, lounge diner and downstairs cloakroom. Wood effect flooring, radiator.
Downstairs Cloakroom
Front aspect uPVC double glazed window with frosted glass pane, modern two piece suite comprising: Low level WC and wash hand basin. Radiator.
Kitchen/Breakfast
Front aspect uPVC double glazed window, comprehensively fitted kitchen with a matching units at both eye and base level with contrasting work top over pm inset cooker and hob with extractor hood over, space and plumbing for washing machine, inset sink unit with upright chrome mixer tap, wall mounted concealed boiler serving the hot water and central heating system. Breakfast bar, radiator.
Lounge/Dining Room
Rear aspect French doors with uPVC double glazed side panels, wood effect flooring, radiators, television point, large understairs cupboard, living and dining areas.
First Floor Landing
Access to bedrooms and bathroom, stairs rising to the second floor landing.
Bedroom Two
Rear aspect uPVC double glazed windows radiator, television point.
Bedroom Three
Front aspect uPVC double glazed windows radiator, television point.
Family Bathroom
Modern three piece suite comprising: Low level WC, panel enclosed bath with fitted shower unit and rainfall shower head and wash hand basin. Radiator, high gloss shimmer floor tiles. Extractor fan.
Second Floor
Stairs rise from the first floor, door to bedroom suite.
Master Suite
Superbly appointed master bedroom suite with dormer and skylight windows, ample space for large king size bed, vanity area, radiator, arch through to the dressing room.
En-Suite
Skylight window, modern three piece suite comprising: Whirlpool corner bath, low level WC and wash hand basin.
Dressing Room
Opirror fronted wardrobes, leading to vanity area.
Outside
Outside.
Garage
Located in nearby car parking area under coach house. Up and over door, 2 car parking space to the front of the garage.
Rear Garden
Immediately to the rear is a timber decked patio leading to the level low maintenance garden.
Property Location
Similar Properties
End terrace house For Sale Highbridge End terrace house For Sale TA9 Highbridge new homes for sale TA9 new homes for sale Flats for sale Highbridge Flats To Rent Highbridge Flats for sale TA9 Flats to Rent TA9 Highbridge estate agents TA9 estate agents



.png)