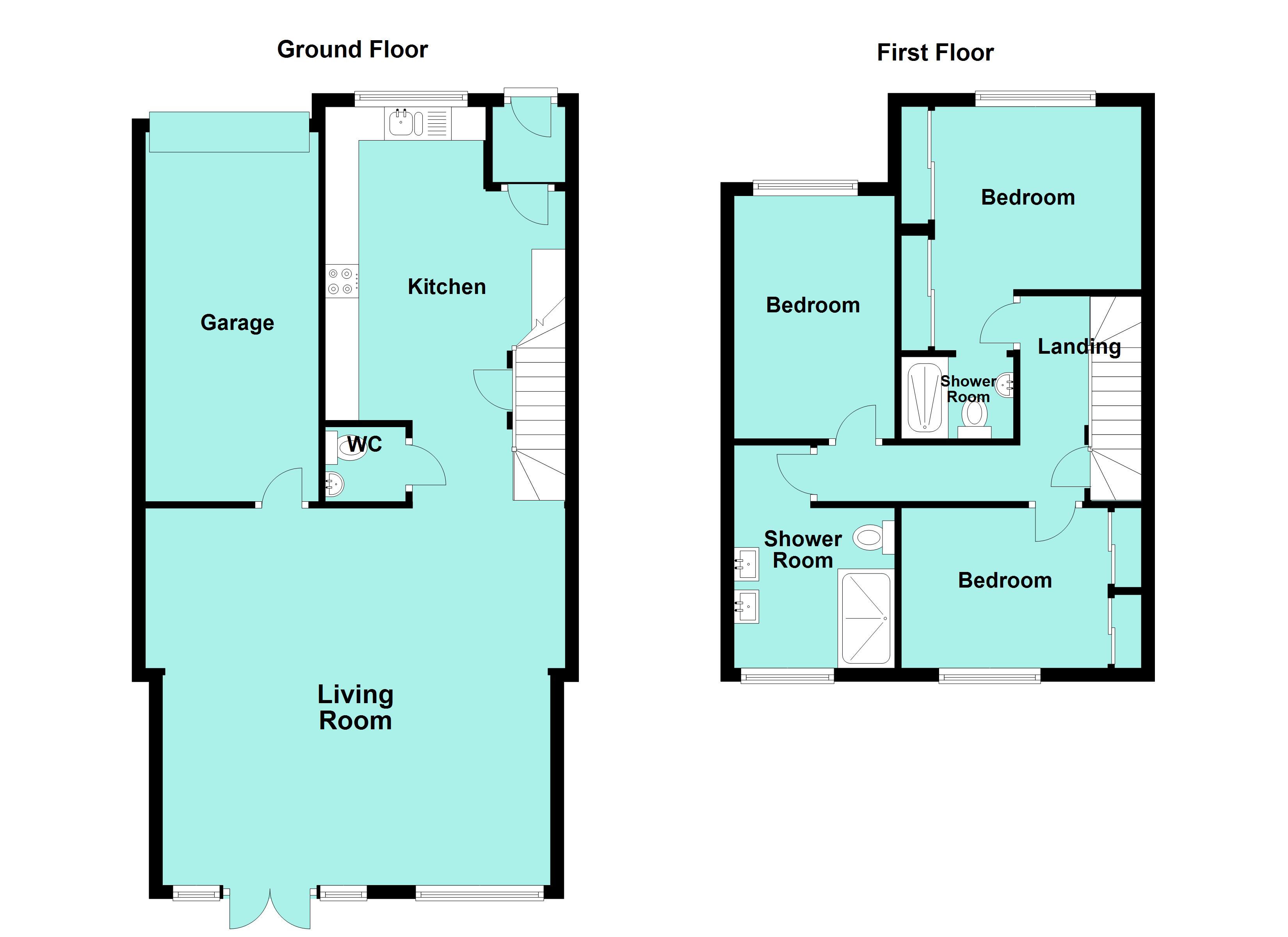3 Bedrooms End terrace house for sale in Steele Avenue, Greenhithe, Kent DA9 | £ 390,000
Overview
| Price: | £ 390,000 |
|---|---|
| Contract type: | For Sale |
| Type: | End terrace house |
| County: | Kent |
| Town: | Greenhithe |
| Postcode: | DA9 |
| Address: | Steele Avenue, Greenhithe, Kent DA9 |
| Bathrooms: | 2 |
| Bedrooms: | 3 |
Property Description
Guide price: £390,000-£410,000. We are delighted to offer this beautiful three bedroom property to the market. This fantastic home has been heavily extended to the side and rear and every aspect of family life has been considered to create this exceptionally well thought out home, we strongly recommend a viewing to see all the hidden touches the current owners have implemented. The house which is being sold with no forward chain features shutters to every window and speakers in the ceiling; these are just two of the extras that await you. Contact the office now to avoid disappointment.
Exterior
Garden: Artificial lawn. Patio area. Railway sleepers. Established shrubs. Garden shed with power and light. Lights to garden on timer (mains powered).
Parking: To front for two cars
Garage: Plumbing for washing machine. Water softener.
Owners Comment
We purchased the property nearly 15 years ago due to its proximity to Greenhithe station and direct train links to London. Also the park at the end of the road (a 2 minute walk) was a plus as it offers a lovely green space and a children's play area. It's a very quiet estate, with friendly neighbours and we have loved living here.
Additional Information:
Heating control: Tado (phone app controlled)
Alarm: Irisco (phone app controlled)
Water Pump: Water is pressure pumped throughout the house, garden and garage.
Entrance Porch:
Door to front.
Ground Floor Cloakroom:
Low level WC. Vanity wash hand basin. Fully tiled walls. Tiled flooring.
Lounge: (19' 6" x 18' 9" (5.94m x 5.72m))
Double glazed patio door to rear. Double glazed window to rear. Shutters. Laminate flooring. Radiator.
Kitchen (15' 3" x 11' 9" (4.65m x 3.58m))
Double glazed window to front. Laminate flooring. Speaker in ceiling. Range of wall and base units with work surfaces over and tiled splash back. Sink unit. Space for fridge freezer. Space for dishwasher. Built in oven, gas hob and extractor hood. Storage cupboard. Electric timer controlled kickboard heaters.
Landing:
Airing cupboard housing water tank. Loft access.
Bedroom One: (9' 8" x 9' 5" (2.95m x 2.87m))
Double glazed window to front. Shutters. Laminate flooring. Built in wardrobes. Daikin remote controlled air conditioning unit. Ceiling fan. Tv point and shelf in wardrobe. Power point in drawer in wardrobe.
En-Suite:
Walk in shower. Vanity wash hand basin. Low level WC. Spotlights.
Bedroom Two: (9' 9" x 7' 7" (2.97m x 2.3m))
Double glazed window to rear. Shutters. Radiator. Laminate wooden flooring. Ceiling fan. Mirror fitted wardrobes.
Bedroom Three: (12' 0" x 7' 8" (3.66m x 2.34m))
Double glazed window to front. Shutters. Radiator. Carpet.
Bathroom:
Double glazed frosted window to rear. Shutters. Walk in shower. Low level WC. Double vanity sink units. Fully tiled walls. Tiled flooring. Illuminated heater mirror.
Property Location
Similar Properties
End terrace house For Sale Greenhithe End terrace house For Sale DA9 Greenhithe new homes for sale DA9 new homes for sale Flats for sale Greenhithe Flats To Rent Greenhithe Flats for sale DA9 Flats to Rent DA9 Greenhithe estate agents DA9 estate agents



.png)





