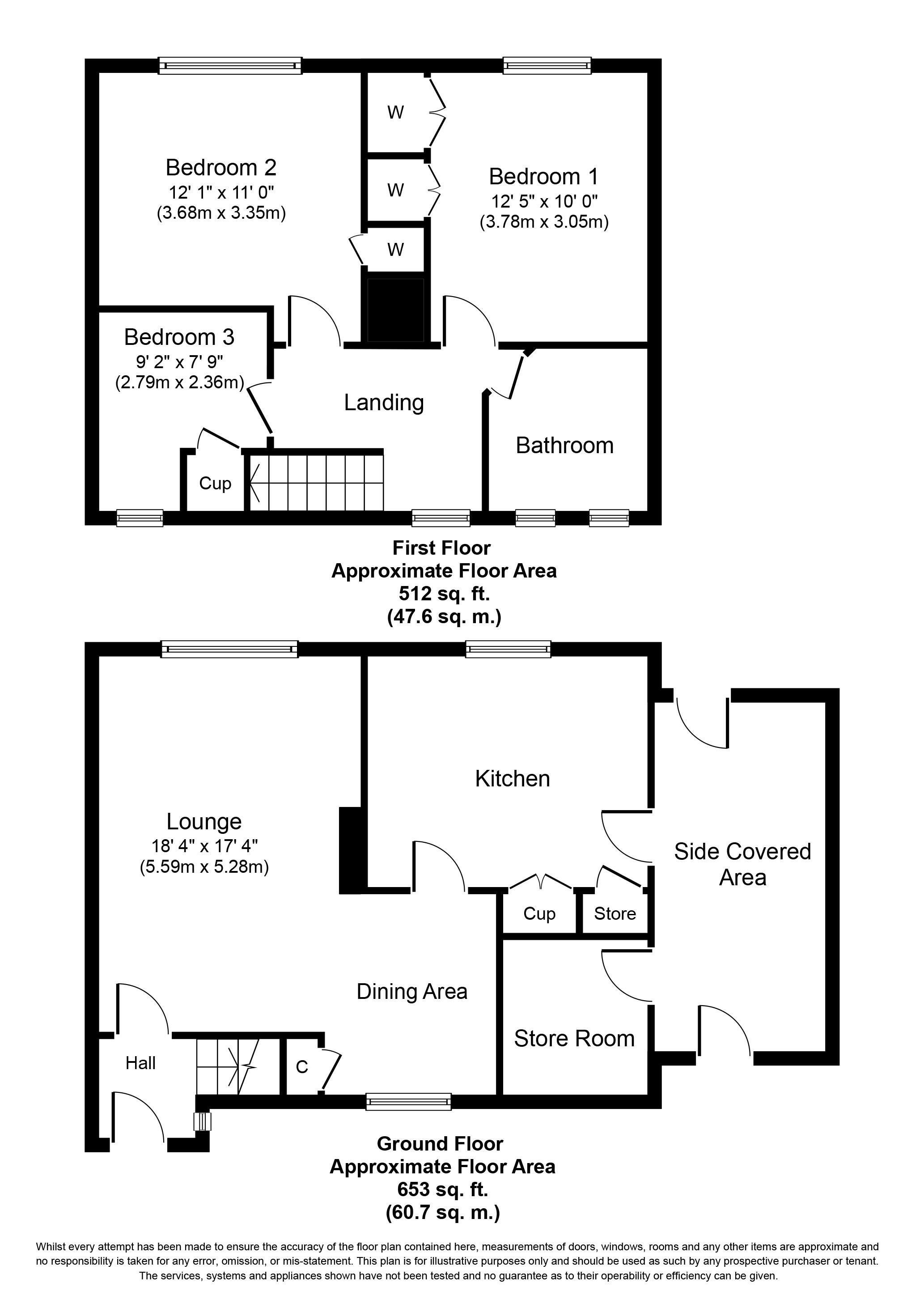3 Bedrooms End terrace house for sale in Stevenson Road, Tamworth B79 | £ 137,000
Overview
| Price: | £ 137,000 |
|---|---|
| Contract type: | For Sale |
| Type: | End terrace house |
| County: | Staffordshire |
| Town: | Tamworth |
| Postcode: | B79 |
| Address: | Stevenson Road, Tamworth B79 |
| Bathrooms: | 0 |
| Bedrooms: | 3 |
Property Description
This generous size three bedroomed end of terraced property provides superb potential with cosmetic modernisation required and a superb investment or first time purchase. Located on Stephenson Road the property, which needs to be viewed to be fully appreciated, is further complimented with no upward chain. The property comprises entrance hall, superb generous size L shaped lounge/dining room, kitchen, useful side covered area complimented doors to front and rear and leads tot he storag room. To the first floor are three bedrooms, bathroom, externally offers gardens to front and rear., the property is arranged on two floors
to briefly comprise onthe ground floor
entrance hall
with UPVC double glazed front entrance door with window alongside, stairs to first floor accommodation and radiator, .
L shaped lounge/dining room
5.59m (18' 4")max17'4" max
this superb open plan living space provides feature windows to both front and rear with a double glazed bow window to front and rear double glazed window providing views of the garden. In the room is an under stairs cupboard, two radiators and feature fireplace comprising a marble hearth and inset, wooden surround with mantle above and inset gas fire.
Kitchen
having tiled flooring, radiator, double glazed windows provides views to the rear, garden louvre door opens to useful pantry. The kitchen is equipped with base and wall mounted cupboards with round edge work tops and tiled surround, inset stainless steel sink with drainer, spaces for cooker and a range of white goods, additional eye level double opening doors to an additional cupboard and side door opens to.
Covered side area
this useful side lean to is used as a work shop/storage area providing additional security with doors to both front and rear and enjoys an additional work bench and further door access to
store room
this highly useful store room houses the Potterton boiler, meters and provides useful storage space to the house.
On the first floor
stirs from the reception hall ascend to the landing with a double glazed front appointed window, useful loft access and a range of doors provide access to
bathroom
with two double glazed obscure windows to front, radiator and suite comprises pedestal wash hand basin with tiled surround, low flush wc and bath with shower over.
Bedroom one
3.78m (12' 5") 3.05m (10' 0")
having louvred doors providing access to the useful built in wardrobe space, double glazed window provides views to the rear and radiator.
Bedroom two
3.68m (12' 1") max 2.74m (9' 0")min x11'0"
having built in wardrobe, double glazed rear window and radiator.
Bedroom three
2.79m (9' 2")x7'9"
having double glazed front window, radiator
outside
the property enjoys having generous size gardens and comprsies:
Frontage
to the front of the property is a pathway leading to the front entrance door and side gate to side covered area, the garden is well stocked with low level shrubs and flower beds with inner low maintenance gravelled inner garden.
Rear garden
the rear garden has a shaped lawn, well stocked herbaceous borders, with low level shrubs and flower beds with pathway leading to the rear garden and gated access to the side covered area.
Property Location
Similar Properties
End terrace house For Sale Tamworth End terrace house For Sale B79 Tamworth new homes for sale B79 new homes for sale Flats for sale Tamworth Flats To Rent Tamworth Flats for sale B79 Flats to Rent B79 Tamworth estate agents B79 estate agents



.png)




