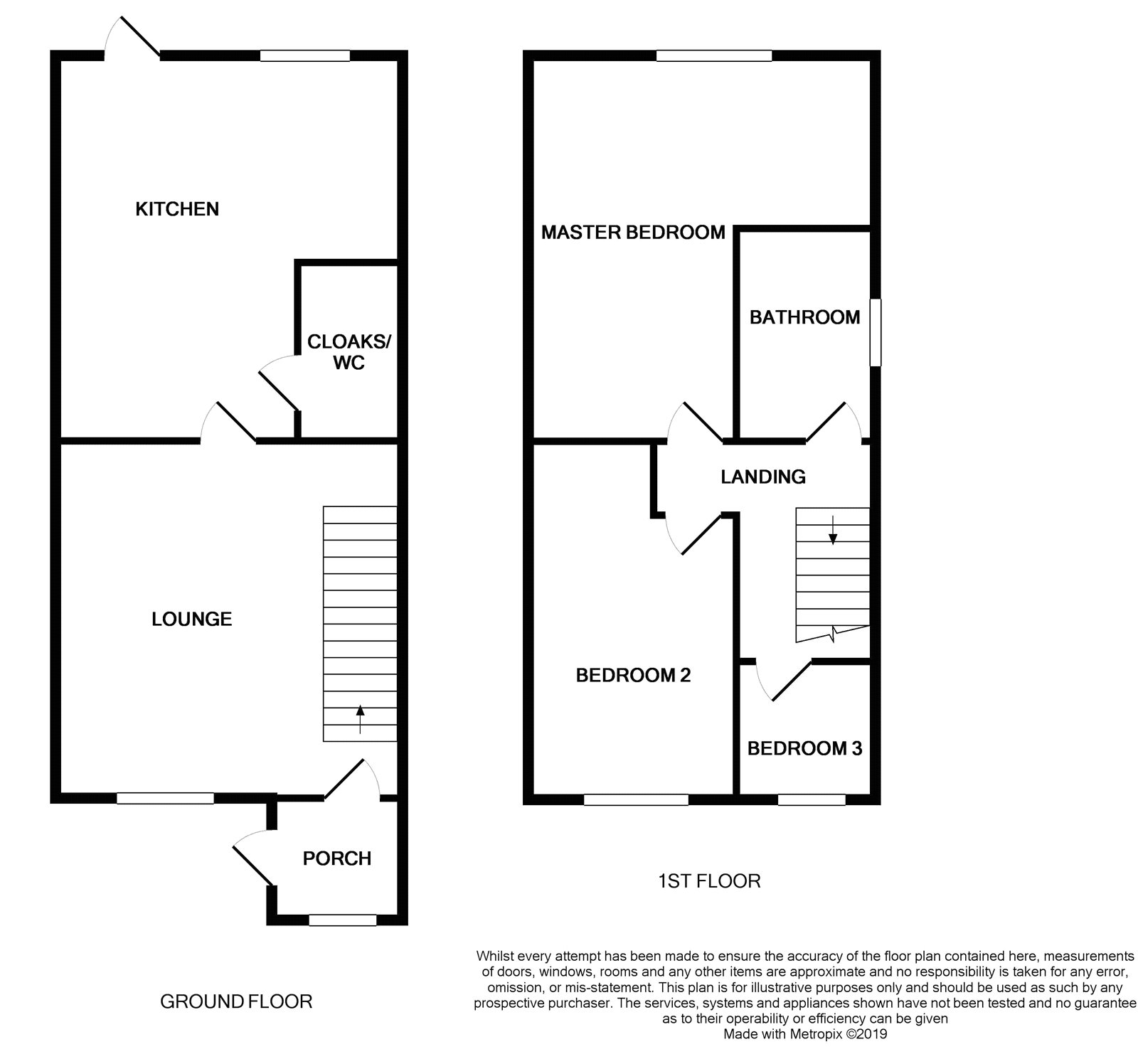3 Bedrooms End terrace house for sale in Stocks Bank Road, Mirfield, West Yorkshire WF14 | £ 160,000
Overview
| Price: | £ 160,000 |
|---|---|
| Contract type: | For Sale |
| Type: | End terrace house |
| County: | West Yorkshire |
| Town: | Mirfield |
| Postcode: | WF14 |
| Address: | Stocks Bank Road, Mirfield, West Yorkshire WF14 |
| Bathrooms: | 2 |
| Bedrooms: | 3 |
Property Description
Characterful extended 3 bedroom property. Dating from the mid 1800's this stone built property is ideal for those searching for a more characterful home. Extended using real Yorkshire stone in keeping with the original property to create a modern open plan dining kitchen and a large master bedroom. Situated on one of Mirfield’s established roads with a southerly aspect and views across the valley to Hopton, which can be enjoyed from the large tiered garden.
Viewing Advised.
No chain.
Entrance Porch (5' 5" x 3' 10" (1.66m x 1.17m))
Solid wood access door, double glazed front facing window, central heating radiator, door to lounge;
Lounge (15' 4" x 15' 11" (4.67m x 4.84m))
Spacious reception room with front facing double glazed window, central heating radiator, feature gas fire, stairs rising to the first floor.
Kitchen Dining Room (17' 2" x 14' 11" (5.23m x 4.55m))
Extended room providing a large living/dining/kitchen with ample space for a large dining suite. The kitchen features a range of quality base and wall units with solid granite worktops, inset 1.5 bowl stainless steel sink and mixer tap, electric double oven and a gas hob with extractor over. Rear facing double glazed window and timber door to rear garden.
Cloaks/wc (4' 8" x 7' 10" (1.43m x 2.4m))
Large cloakroom extending under the stairs with low flush wc. The room houses the high quality "Worcester Bosch" hot water/central heating system, installed in 2018, with new wall mounted gas fired boiler and large unvented cylinder to ensure good water pressures and heat at all times.
Landing
Access to first floor rooms.
Master Bedroom (17' 2" x 14' 11" (5.24m x 4.54m))
Taking advantage of the extension, having a double glazed rear facing window, two central heating radiators, part carpet, part redwood floorboards.
Bedroom 2 (15' 3" x 9' 6" (4.64m x 2.9m))
Double bedroom with front facing double glazed window and central heating radiator.
Bedroom 3 (6' 1" x 6' 1" (1.86m x 1.86m))
Single bedroom with front facing double glazed window and central heating radiator.
Bathroom (5' 7" x 9' 4" (1.7m x 2.85m))
Double glazed side facing window, central heating radiator and a chrome centrally heated towel radiator, low flush wc, pedestal wash basin and panel bath with shower over and glass screen.
Garden
To the rear a large tiered garden rises through various levels of timber deck, planted beds and paved patio. The top of which enjoys the south facing views and ample sunshine. A secure concrete built storage shed is included in the sale.
The property has off street parking alongside the gable end of the building.
Property Location
Similar Properties
End terrace house For Sale Mirfield End terrace house For Sale WF14 Mirfield new homes for sale WF14 new homes for sale Flats for sale Mirfield Flats To Rent Mirfield Flats for sale WF14 Flats to Rent WF14 Mirfield estate agents WF14 estate agents



.png)


