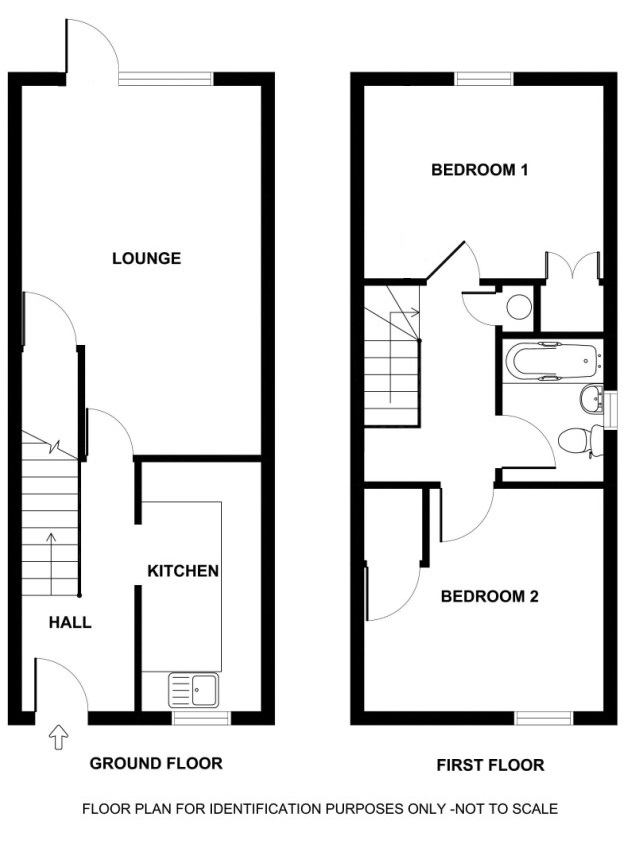2 Bedrooms End terrace house for sale in Stoneage Close, North Bersted, Bognor Regis, West Sussex PO22 | £ 215,000
Overview
| Price: | £ 215,000 |
|---|---|
| Contract type: | For Sale |
| Type: | End terrace house |
| County: | West Sussex |
| Town: | Bognor Regis |
| Postcode: | PO22 |
| Address: | Stoneage Close, North Bersted, Bognor Regis, West Sussex PO22 |
| Bathrooms: | 0 |
| Bedrooms: | 2 |
Property Description
This well presented two bedroom end of terrace house has A garage together with a parking space in-front of the property. There is gas heating by radiators, double glazing and the benefit of no forward chain. Viewing is recommended to appreciate the accommodation on offer.
The property is situated in a cul-de-sac location with local shopping facilities available at North Bersted together with a medical centre and primary school. There is a bus service in the vicinity providing access to Bognor Regis with further shopping facilities, railway station and sea front with promenade. There are also the out of town superstores available along Shripney Road.
Ground Floor
entrance hall
Double glazed front door. Stairs to first floor, telephone point and radiator.
Lounge/dining room
18'0" (5.48m) x 11'8" (3.58m) beyond storage cupboard. View over rear garden with double glazed door providing access onto rear garden, two radiators, under stairs storage cupboard, TV aerial point, double glazed window.
Kitchen
9'5" (2.89m) x 5'6" (1.68m) Single drainer stainless steel sink unit adjoining work surface with drawer and cupboard under, space and plumbing for washing machine. Further work surface with drawer and cupboard below, space suitable for upright fridge/freezer, part tiling, matching eye level cupboards, Potterton gas boiler, double glazed window with front aspect.
First Floor
landing
Radiator, access to loft space, airing cupboard housing water cylinder and doors to:-
bedroom one
11'9" (3.58m) x 9'4" (2.85m) Recessed wardrobe cupboard, double glazed window with view over rear garden, radiator.
Bedroom two
11'8" (3.55m) x 8'5" (2.59m) measurement includes cupboard over stairwell. Double glazed window, front aspect, radiator.
Bathroom/WC
Suite comprising panelled bath with shower spray attachment, pedestal wash hand basin and low level WC. Part tiling, radiator, frosted double glazed window.
Exterior
front garden
Concrete Parking space and a paved pathway. Outside water tap and external meter boxes.
Rear garden
The rear garden is enclosed by fencing and adjacent to the house is a paved patio area with the remainder to the garden laid to lawn with shrub border and a timber garden shed. Side access to front.
Garage
In compound with up and over door.
Property Location
Similar Properties
End terrace house For Sale Bognor Regis End terrace house For Sale PO22 Bognor Regis new homes for sale PO22 new homes for sale Flats for sale Bognor Regis Flats To Rent Bognor Regis Flats for sale PO22 Flats to Rent PO22 Bognor Regis estate agents PO22 estate agents



.png)
