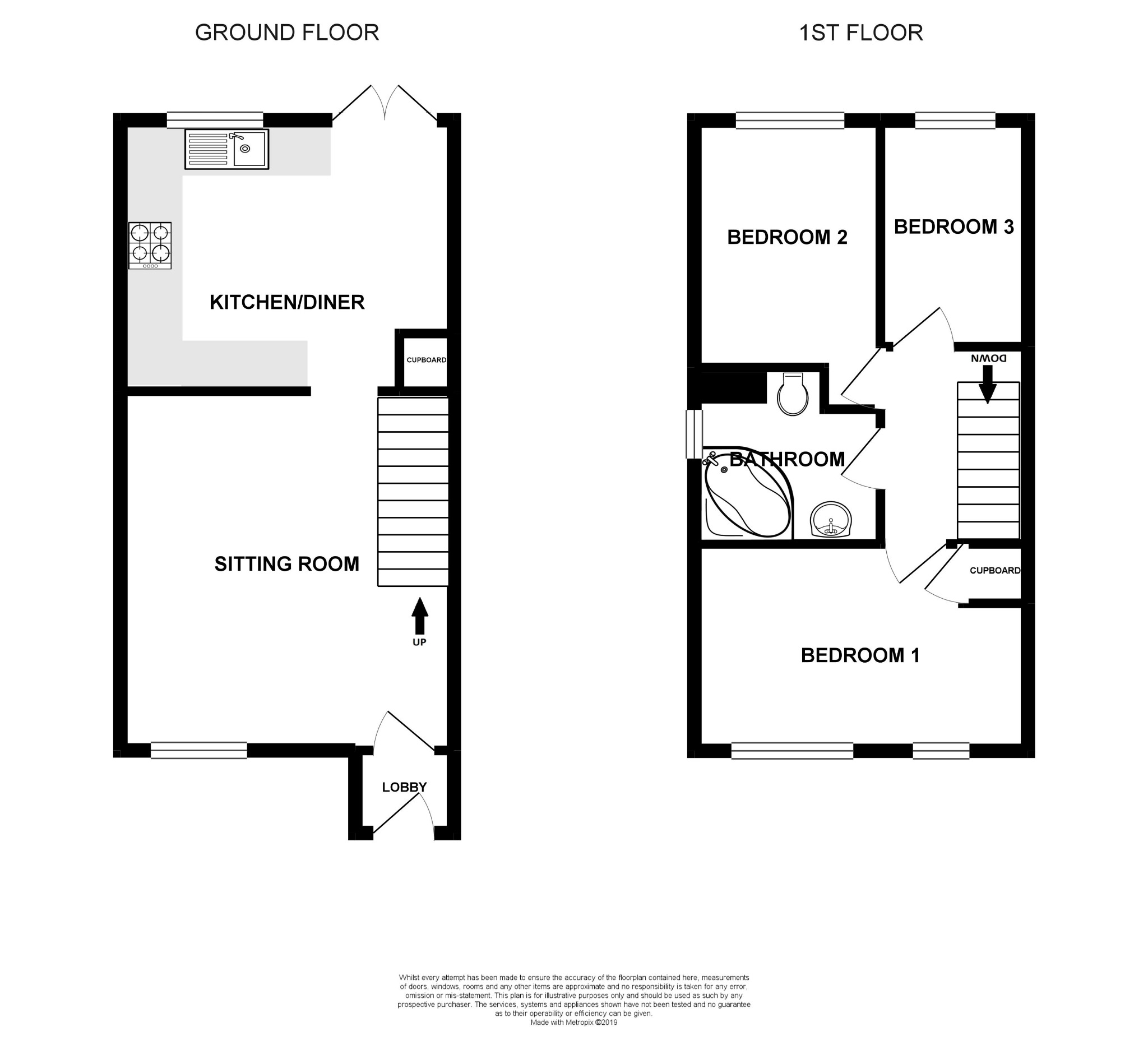3 Bedrooms End terrace house for sale in Stoneybrook, Horsham, West Sussex RH12 | £ 300,000
Overview
| Price: | £ 300,000 |
|---|---|
| Contract type: | For Sale |
| Type: | End terrace house |
| County: | West Sussex |
| Town: | Horsham |
| Postcode: | RH12 |
| Address: | Stoneybrook, Horsham, West Sussex RH12 |
| Bathrooms: | 1 |
| Bedrooms: | 3 |
Property Description
Price Range £300,000 - £325,000Courtney Green are pleased to offer this three bedroom end terraced house built by Croudace Homes in the early 1980’s and situated in a popular cul de sac location in the south-west corner of Horsham close to Tanbridge School. The accommodation briefly comprises entrance porch, living room, kitchen/dining room. Up-stairs there are three bedrooms and bathroom. Outside there are established gardens to the front and rear. The property also benefits from two allocated parking spaces located to the rear of the property. Horsham town centre with its wide range of shopping, sporting and leisure facilities, is only approximately a mile distant. Viewings are strongly recommended with the Vendor’s sole agents, Courtney Green and there will be no on-going chain.
UPVC double glazed front door to
Entrance Porch
With gas meter box and door to
Sitting Room - 14’1 x 13’10 plus under stairs area
With a double glazed front aspect window, two radiators, t.V. & Sky point, telephone point, useful under stairs and archway leading to
Kitchen/Diner 11’2 x 13’10
Dining Area
With UPVC double glazed door and matching side light to the garden, radiator, under stairs storage cupboard housing the electricity fuses and meters.
Kitchen Area
Fitted With a range of eye and base level units with matching drawers, roll-edge work tops with inset one and half stainless steel sink unit with mixer tap and drainer, inset four ring gas hog with extractor fan over, fitted oven, integrated fridge/freezer, space and plumbing for washing machine and plumbing for dishwasher, tiled flooring throughout, part tiled walls and double glazed window overlooking the rear garden.
From the Sitting Room stairs rise to the
First Floor Landing
Hatch to loft space and doors leading to
Bedroom 1 - 11’11 max plus wardrobes x 8’8
With two double glazed front aspect windows, radiator, telephone point and over bulkhead storage cupboard.
Bedroom 2 - 9’3 plus door recess x 7’7
With rear aspect double glazed window and radiator.
Bedroom 3 - 9’3 x 5’11
With rear aspect double glazed window and radiator.
Bathroom
White suite of enclosed corner panelled bath with mixer tap and shower attachment, wall mounted Triton electric shower and screen, pedestal wash hand basin with mixer tap, low level w.C., cupboard housing boiler, radiator and frosted double glazed window to side aspect.
Outside
The Front Garden
Comprises a path leading to front door with area of lawn and gated access to rear area.
The Rear Garden
West facing fence enclosed with area of patio adjoining the rear of the property with the rest being laid to lawn, outside tap, gated to front and gated rear leading to.
Parking
We understand there are two private allocated parking spaces.
Property Location
Similar Properties
End terrace house For Sale Horsham End terrace house For Sale RH12 Horsham new homes for sale RH12 new homes for sale Flats for sale Horsham Flats To Rent Horsham Flats for sale RH12 Flats to Rent RH12 Horsham estate agents RH12 estate agents



.png)






