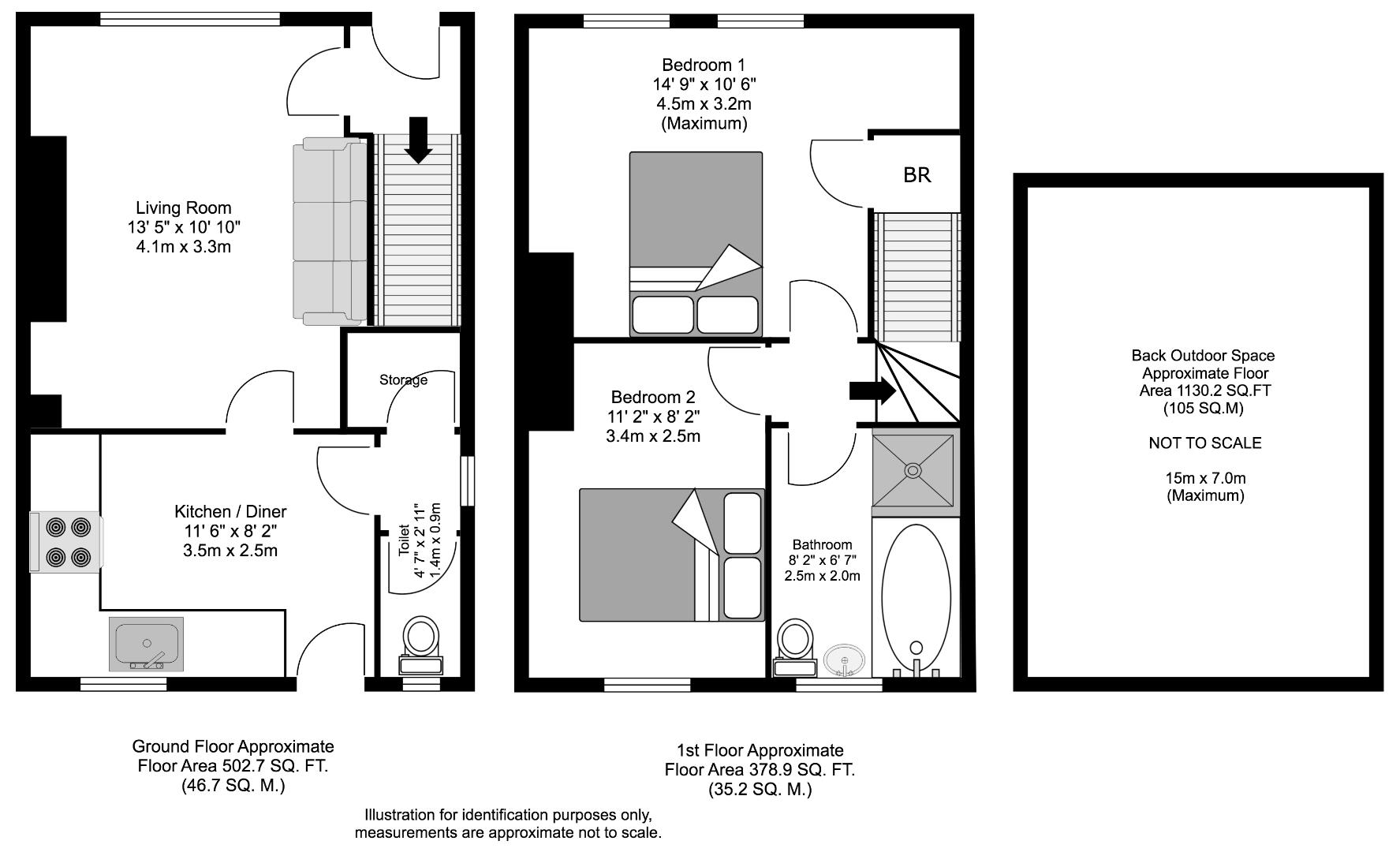2 Bedrooms End terrace house for sale in Stubbin Lane, Sheffield S5 | £ 85,000
Overview
| Price: | £ 85,000 |
|---|---|
| Contract type: | For Sale |
| Type: | End terrace house |
| County: | South Yorkshire |
| Town: | Sheffield |
| Postcode: | S5 |
| Address: | Stubbin Lane, Sheffield S5 |
| Bathrooms: | 2 |
| Bedrooms: | 2 |
Property Description
Spacious two double bedroom end of terrace with large garden - perfect first home or investment with vacant possession!
This super two double bedroom property would make a fantastic first step onto the property ladder! The accommodation is arranged over two floors and comprises a modern l-shaped kitchen, large living room and downstairs WC and storage cupboard to the ground floor, with stairs leading to two double bedrooms and family bathroom. The property benefits from a long and well maintained garden to the rear, further small garden to the front and on street parking.
Book your viewing with our Sales Team today!
Location
The property occupies a superb location on Stubbin Lane in the popular S5 suburb of Sheffield near to Firth and Longley Park. The property is in the local school catchment areas as well as being close to the Sixth Form College and there are ample local amenities, as well as great transport links to the nearby Northern General Hospital and fast bus and road links to the city centre that is only 15 minutes drive away.
Kitchen
Contemporary l-shaped kitchen that if formed from a range of wall and floor mounted oak effect units with contrasting laminate worktops and upstands above and attractive gloss white brick effect wall tiling. Appliances include a stainless steel eye level double oven, four ring gas hob with extractor hood above and stainless steel sink, as well as a freestanding washing machine. The room benefits from a good sized window with garden views and laminate flooring throughout.
Living Room
Spacious living room with a modern wall mounted, coal effect electric fire as the focal point. Full carpeting throughout an large window with views across the front elevation with wall mounted radiator underneath.
Downstairs W.C.
Additional W.C. Downstairs with half height wall tiling and laminate flooring.
Storage Cupboard
Useful additional storage cupboard that can be used as a pantry or appliances.
Stairs Leading To
Bedroom One
Impressive master bedroom that benefits from two sets of large windows that look out over the front garden. Full carpeting throughout with additional airing cupboard that houses the wall mounted combi boiler.
Bedroom Two
Further double bedroom with window that overlooks the rear garden. Full carpeting throughout.
Bathroom
Spacious bathroom that currently comprises three piece suite in white consisting of bath with wall mounted shower attachment and glass screen, pedestal wash basin and W.C. As well as additional walk in shower enclosure with electric shower. Laminate flooring, wall mounted grab rails and radiator.
Gardens
The property has attractive mature gardens to the front and rear with the size of the rear garden being of particular note to to its large size and mature fruit trees and shrubbery. The rear garden is stepped and benefits from a paved patio area with steps leading upto a further paved area, as well as a section laid to lawn with wooden bench and lockable wooden garden shed that provides additional storage. Please note there is a right of way through to the adjacent neighboring properties but this is not currently used. The front of the property has a further mature garden with fence and gate to the front entrance.
Additional Information*
• Potential Rent: £525.00 pcm
• Tenure: Freehold
• Council Tax Band: A (go to )
• Central Heating: Gas
• Glazing: Double
*Advised by Vendor
Disclaimers And Advice
We endeavour to make our sales particulars accurate and reliable, however, they do not constitute or form part of an offer or any contract and none is to be relied upon as statements of representation or fact. Any services, including but not limited to heating, plumbing or electrical systems and any appliances (if included in the sale) listed in this specification have not been tested by us and no guarantee as to their operating ability or efficiency is given. All measurements have been taken as a guide to prospective buyers only, and are not precise. If you require clarification or further information on any points, please contact us, especially if you are travelling some distance to view. Fixtures and fittings other than those mentioned are to be agreed with the seller by separate negotiation. If you already have or are considering purchasing a property to let, please contact us for specialist advice.
Property Location
Similar Properties
End terrace house For Sale Sheffield End terrace house For Sale S5 Sheffield new homes for sale S5 new homes for sale Flats for sale Sheffield Flats To Rent Sheffield Flats for sale S5 Flats to Rent S5 Sheffield estate agents S5 estate agents



.png)









