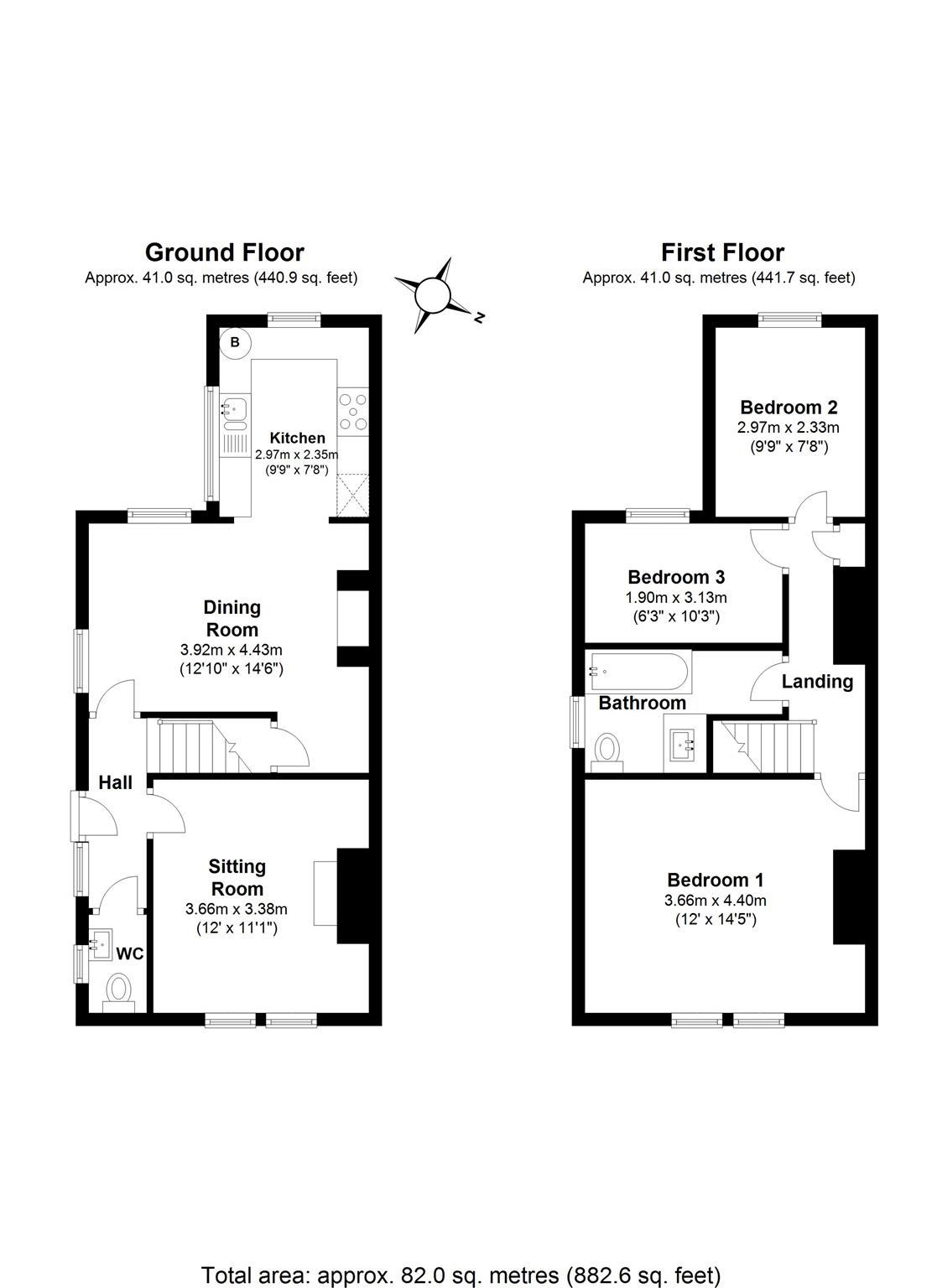3 Bedrooms End terrace house for sale in Summerfield Terrace, Bath, Somerset BA1 | £ 395,000
Overview
| Price: | £ 395,000 |
|---|---|
| Contract type: | For Sale |
| Type: | End terrace house |
| County: | Bath & N E Somerset |
| Town: | Bath |
| Postcode: | BA1 |
| Address: | Summerfield Terrace, Bath, Somerset BA1 |
| Bathrooms: | 1 |
| Bedrooms: | 3 |
Property Description
This charming house has a cottagey feel, period features and is flooded with light. This lovely area has a fantastic elevated feel, with views all around and is surrounded by trees and greens. There are country walks on the doorstep and yet it is just over a mile to the centre of the unesco world heritage site of Bath, via Lansdown Road or a pretty walk via Perfect View. This enclave of houses has a real sense of community and is round the corner from the very popular St. Stephen’s CofE Primary school. Bath Royal High and Kingswood schools are just up the hill in Lansdowne and there are further amenities available in Fairfield Park and Larkhall village including cafes, The Rhondo Theatre, Deli and community centre. There is a regular bus service to the centre of Bath on Solsbury Way, and access to the M4 is available without having to cross the city.
A gated entrance leads to the main front stable door at the side of the house. The entrance hall has two windows allowing loads of light to flood in. Off the entrance hall is a kitchen/diner, the heart of the home, featuring a Bath stone fireplace, and a well-designed modern kitchen. Next door is a cosy sitting room which has a feature fireplace and stunning views across to Little Solsbury hill. There is also a useful WC on the ground floor. On the first floor is a great sized master bedroom with sash windows to the front, offering expansive views. There are two further bedrooms, a smaller double and a larger single, both bright, with pleasant outlooks, and a family bathroom.
Externally, there is a smaller garden space to the side of the house, which has a patio, lawn area and great views. Up a pathway to the side of the house, and to the rear of the neighbouring gardens, there is a fantastic, additional section of garden, which although is not directly connected to the house, is a real added bonus. A sizeable area, ideal for gardening and growing vegetables, a home office or kids play area.
Entrance Hall
Sash window to side. Stable front door. Engineered oak flooring. Doors to sitting room, dining room and cloakroom. Staircase to first floor.
Dining Room (4.42m x 3.91m)
Sash windows to side and rear. Feature fireplace. Built-in cupboard with shelving. Wall mounted radiator. Engineered oak flooring. Under stairs storage cupboard.
Kitchen (2.97m x 2.34m)
Double glazed windows to side and rear. Recessed lighting. Tiled splash backs. One and a half bowl stainless steel inset sink and drainer unit. Range of matching base and wall units, cupboards and drawers. Solid wood worktops. Inset five ring gas hob. Fitted electric oven. Stainless steel cooker hood. Space and plumbing for washing machine and dish washer. Wall mounted gas boiler. Tiled flooring.
Sitting Room (3.66m x 3.38m)
Two sash windows to front with far reaching views. Coved ceiling. Dado rails. Feature gas fireplace with wooden mantle. Low storage cupboard built-in recess. Wall mounted radiator. TV point. Power points. Stripped wood door to hallway.
Cloakroom
Window to side. Recessed lighting. Part tiled walls. Wash hand basin. Low level WC. Meter cupboard. Stripped wood door to hallway
Landing
Storage cupboard. Loft access. Doors to all three bedrooms and bathroom.
Bedroom 1 (4.39m x 3.66m)
Two sash windows to front with far reaching views. Picture rails. Wall mounted radiator. Power points. Stripped wood door to landing.
Bedroom 2 (2.97m x 2.34m)
Sash window to rear. Coved ceiling. Wall mounted radiator. Power points. Stripped wood door to landing.
Bedroom 3 (3.12m x 1.91m)
Sash window to rear. Coved ceiling. Wall mounted radiator. Power points. Stripped wood door to landing.
Bathroom (3.15m x 1.93m)
Double glazed frosted window to side. Recessed lighting. Part tiled walls. Panelled bath with electric shower and screen over. Wash hand basin. Low level WC. Heated towel rail. Stripped wood door to landing.
Side Garden (8.00m x 6.10m)
Hedges and fences to sides and front. Laid to patio. Small lawn area. Gated front access.
Rear Garden (13.72m x 11.89m)
A shared right of way path leads to main garden with lawn, flower beds, raised vegetable beds, lovely views and storage shed.
Property Location
Similar Properties
End terrace house For Sale Bath End terrace house For Sale BA1 Bath new homes for sale BA1 new homes for sale Flats for sale Bath Flats To Rent Bath Flats for sale BA1 Flats to Rent BA1 Bath estate agents BA1 estate agents



.png)











