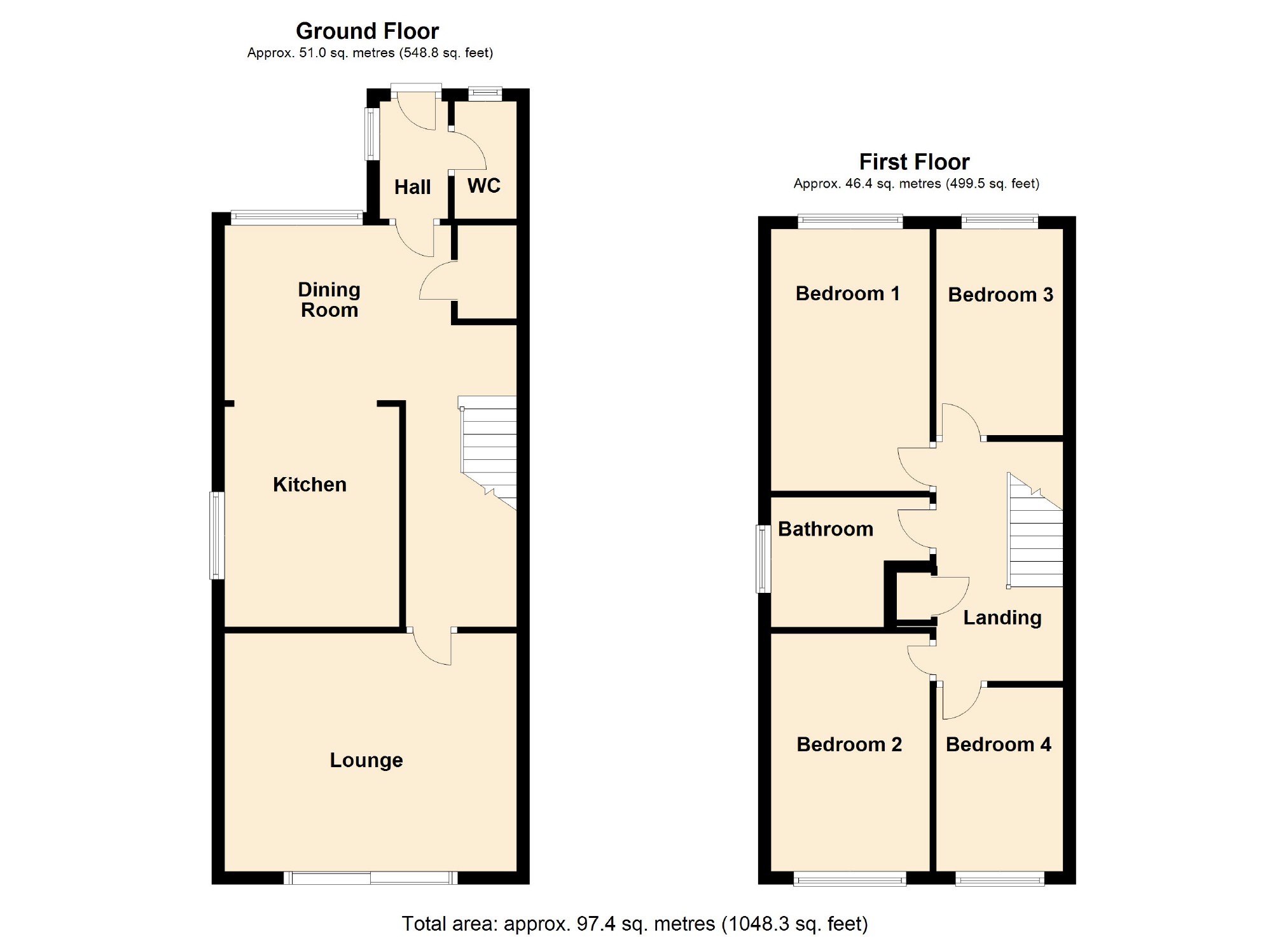4 Bedrooms End terrace house for sale in Sunfield, Romiley, Stockport SK6 | £ 189,950
Overview
| Price: | £ 189,950 |
|---|---|
| Contract type: | For Sale |
| Type: | End terrace house |
| County: | Greater Manchester |
| Town: | Stockport |
| Postcode: | SK6 |
| Address: | Sunfield, Romiley, Stockport SK6 |
| Bathrooms: | 1 |
| Bedrooms: | 4 |
Property Description
New to the market
This four bedroom house boarders the open countryside yet is in a short walk of the centre of Romiley. Being a family home it's important to be in catchment to good schools and this house falls within catchment of both Romiley Primary School and Marple Hall School.
Outside there is garden to Three sides including a good sized lawn and a southerly facing patio area. Inside the property benefits from a Hallway, Downstairs WC, Kitchen, which is open to the Dining Room, Inner hall way and big Lounge. Upstairs all four bedrooms and the family Bathroom are all off the Landing.
As you would expect the property benefits from Gas Central Heating and UPVC Double Glazing. The property does need a little updating but its one of those where you could move in and "Do it as you go".
In case you don't know Romiley A vibrant village in the gateway to the Peak District with easy access to the centre of Manchester, via its own railway station, and J25 / 26 of the M60. A growing Café culture makes the village centre a nice place to be. A selection of pubs (Many of which serve food) are also open for those who like something a little stronger. Eating out isn't restricted to the café's and Pubs as there is a nice selection of Restaurants in the village. Shopping locally is easy with many speciality shops including Butchers, Fruit mongers and Hardware shops. Two of the nation's top four supermarkets also have premises in Romiley. With its own village Infants and Junior school and Three senior schools within a few miles, Romiley offers a great place to bring up your family.
Four Bedrooms in Romiley for under £190,000 - Don't hang around. Call Edward Mellor Romiley on to arrange your viewing.
Outside Front
The property is tucked away and sent back from the road, to the front is a hedgerow and then open fields. There is then access to the large, lawned side garden, which, in part) also boarders open countryside.
Hallway
Entry is through a UPVC door with glass inset. A great space to kick off your shoes before entering the main house
Cloakroom (1.84 x 0.91 (6'0" x 3'0"))
With natural light through a UPVC double glazed window to the front aspect. Low Level WC with additional space that the current owner use as a utility space.
Dining Room (3.68 x 2.76 (12'1" x 9'1"))
A large UPVC double glazed window picture window to the front aspect. Large storage cupboard open plan to the Kitchen and inner hall way. Perfectly positioned for those who like to entertain or families, meaning the person preparing the meal isn't isolated from their guests or family.
Kitchen (3.35 x 2.75 (11'0" x 9'0"))
You may want to replace the kitchen. If you did and incorporated the dining area this could be a great open plan space. Natural light is provided through a UPVC double glazed window to the side aspect, with views over the side lawn and the open countryside, beyond.
Inner Hall
Access from the Dining Room and to the Lounge. Open plan stairs to the First Floor landing.
Lounge (4.60 x 3.76 (15'1" x 12'4"))
What a great, Light, Bright room. Southerly aspect UPVC Double glazed patio doors alow the natural light to steam in.
Landing
Stairs from the Inner Hallway, Loft Access, Storage cupboard and access to all first floor accommodation.
Bedroom One (4.12 x 2.70 (13'6" x 8'10"))
With views over the open countryside to the front of the property.
Bedroom Two (3.84 x 2.53 (12'7" x 8'4"))
With stunning views over Romiley and beyond.
Bedroom Three (3.24 x 1.84 (10'8" x 6'0"))
Again, with views over the open countryside to the front of the property. Over stairs storage.
Bedroom Four (2.88 x 2.00 (9'5" x 6'7"))
Again, with stunning views over Romiley and beyond.
Bathroom (2.70 x 1.66 (8'10" x 5'5"))
UPVC Double glazed window to the side aspect. Panel bath with shower over. Low Level WC, Wash Hand Basin.
Side Garden
I have mentioned this garden above but it is worth mentioning again as its a great place for young families to enjoy or those who like to entertain. Being open to the South, West and the North this area benefits from natural sunlight most of the day.
Rear Garden
A patio area is bordered by fencing and hedgerow. Again a Southey aspect, with access to the great side garden. Access to the lounge through UPVC Patio doors
You may download, store and use the material for your own personal use and research. You may not republish, retransmit, redistribute or otherwise make the material available to any party or make the same available on any website, online service or bulletin board of your own or of any other party or make the same available in hard copy or in any other media without the website owner's express prior written consent. The website owner's copyright must remain on all reproductions of material taken from this website.
Property Location
Similar Properties
End terrace house For Sale Stockport End terrace house For Sale SK6 Stockport new homes for sale SK6 new homes for sale Flats for sale Stockport Flats To Rent Stockport Flats for sale SK6 Flats to Rent SK6 Stockport estate agents SK6 estate agents



.png)











