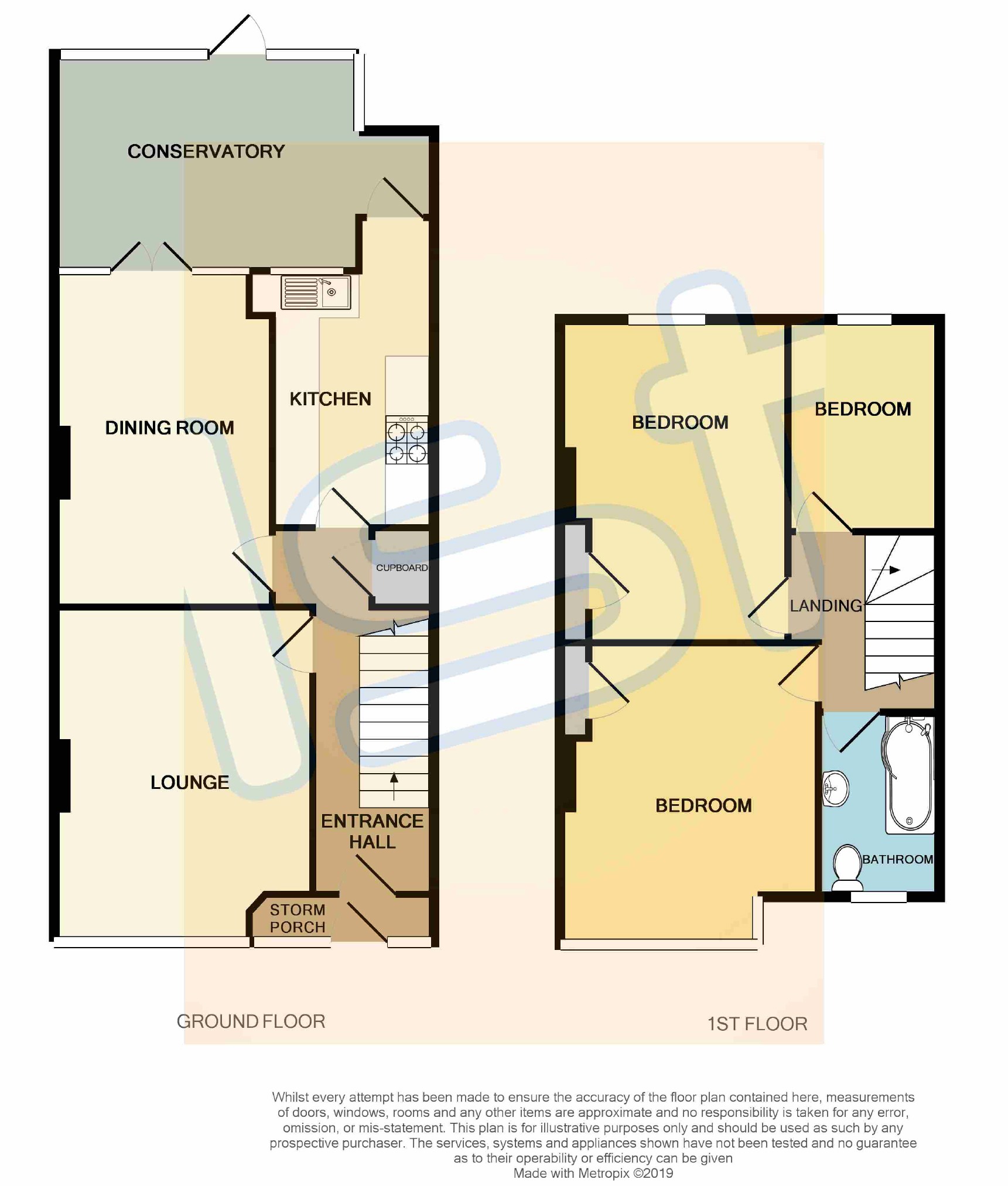3 Bedrooms End terrace house for sale in Surbiton Road, Southend On Sea, Essex SS2 | £ 375,000
Overview
| Price: | £ 375,000 |
|---|---|
| Contract type: | For Sale |
| Type: | End terrace house |
| County: | Essex |
| Town: | Southend-on-Sea |
| Postcode: | SS2 |
| Address: | Surbiton Road, Southend On Sea, Essex SS2 |
| Bathrooms: | 1 |
| Bedrooms: | 3 |
Property Description
This spacious three bedroom character family home benefitting from off street parking and an approx. 70' west facing rear garden is situated in a popular location within the heart of Southchurch Village and within easy access of Southend East rail station and services to London.
Offered with no onward chain and retaining many original features the property offers a lounge & separate dining room, fitted kitchen and large conservatory to the ground floor whilst the first floor offers three bedrooms and a family bathroom.
Accommodation Comprising
Double glazed front door leading to...
Storm Porch
Original front door with coloured lead lite insert and side panels leading to...
Entrance Hall
Staircase to first floor, understairs storage cupboard, further understairs storage area with wall mounted gas central heating & hot water boiler, coved ceiling with ceiling rose, doors off to...
Lounge (15'3 into bay x 11'9 (4.65m into bay x 3.58m))
Double glazed bay window to front, radiator, feature fireplace with wooden surround, picture rail, coved ceiling with ceiling rose...
Dining Room (15'3 x 9'11 (4.65m x 3.02m))
French doors and windows to conservatory, radiator, feature tiled fireplace with marble surround, built in alcove dresser cupboard, picture rail...
Kitchen (11'8 x 7'4 (3.56m x 2.24m))
Range of fitted base units with toning roll edged working surfaces over, inset single drainer stainless steel sink unit, integrated stainless steel gas hob with oven below and extractor hood over, space and plumbing for dishwasher, matching range of wall mounted units, tiled splashbacks, double glazed window and door to rear...
Conservatory (17'5 x 9'10 (5.31m x 3.00m))
Double glazed to three aspects with door to garden, radiator, plumbing for washing machine...
First Floor Landing
Loft access, doors off to...
Bedroom 1 (13'9 into bay x 11'9 (4.19m into bay x 3.58m))
Double glazed bay window to front, radiator, feature cast iron fireplace with tiled inserts, built in alcove storage cupboard, picture rail...
Bedroom 2 (13'3 x 10'4 (4.04m x 3.15m))
Double glazed window to rear, radiator, feature cast iron fireplace, built in alcove storage cupboard, picture rail...
Bedroom 3 (9'1 x 7'1 (2.77m x 2.16m))
Double glazed window to rear, radiator, picture rail...
Bathroom
White suite comprising panelled 'P' bath with shower unit over and glazed shower screen, vanity wash hand basin, low level W.C., radiator, fully tiled walls and flooring, double glazed window to front...
Externally
Front Garden
Offering off street parking space...
Rear Garden
Approx. 70' West facing rear garden mostly laid to lawn, timber shed, gate providing side access...
For a free Instant Online Valuation of your property, visit us at
You may download, store and use the material for your own personal use and research. You may not republish, retransmit, redistribute or otherwise make the material available to any party or make the same available on any website, online service or bulletin board of your own or of any other party or make the same available in hard copy or in any other media without the website owner's express prior written consent. The website owner's copyright must remain on all reproductions of material taken from this website.
Property Location
Similar Properties
End terrace house For Sale Southend-on-Sea End terrace house For Sale SS2 Southend-on-Sea new homes for sale SS2 new homes for sale Flats for sale Southend-on-Sea Flats To Rent Southend-on-Sea Flats for sale SS2 Flats to Rent SS2 Southend-on-Sea estate agents SS2 estate agents



.png)











