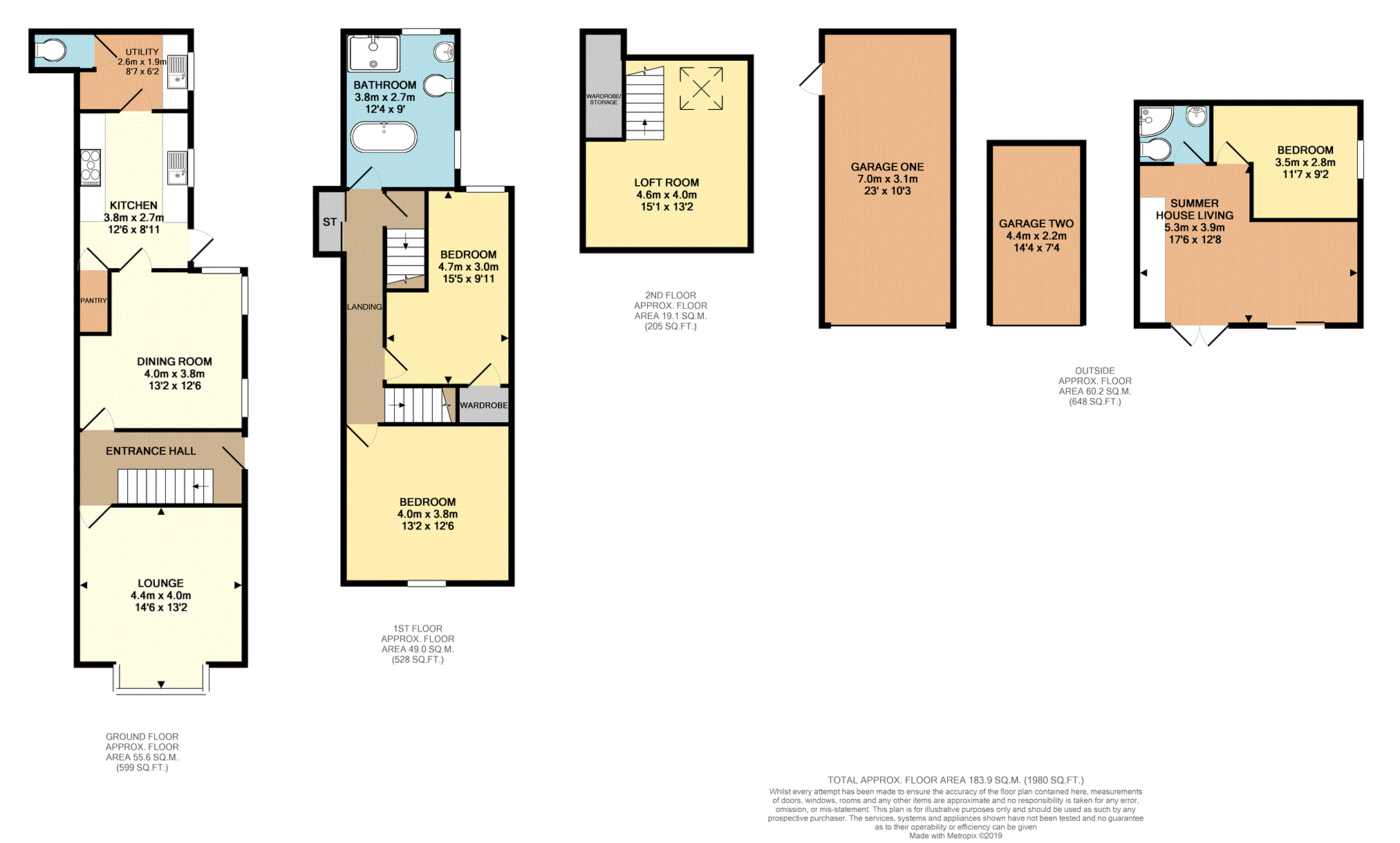3 Bedrooms End terrace house for sale in Sydney, Burton On Trent DE14 | £ 186,500
Overview
| Price: | £ 186,500 |
|---|---|
| Contract type: | For Sale |
| Type: | End terrace house |
| County: | Staffordshire |
| Town: | Burton-on-Trent |
| Postcode: | DE14 |
| Address: | Sydney, Burton On Trent DE14 |
| Bathrooms: | 2 |
| Bedrooms: | 3 |
Property Description
****two double bedroom + attic room & large self containing living summerhouse***two garages & driveway***A larger than average and well appointed traditional home, offering a wealth of character and size throughout, measuring approximately 1980 sq.Ft. In total
Highlights include; Entrance hallway, bay fronted lounge, dining room, spacious kitchen with pantry, utility room, guest W.C., three bedrooms to the main dwelling and four piece family bathroom, two garages and electric gated driveway.
With a particular feature of the property being the substantial self contained summer chalet.
Ground Floor
Entrance Hall
13'1'' x 5'11''
Having a double glazed entrance door, laminate flooring, recessed down-lights and central heating radiator.
Lounge
14'6'' into bay x 13'2''
The principle reception room benefits from having a large double glazed square bay window to the front, laminate flooring, central heating radiator, feature fireplace, period coving, picture and dado rails.
Dining Room
12'6" x 13'1"
The secondary reception room benefits from double glazed windows to the side and rear aspects, laminate flooring, central heating radiator, feature fireplace, period coving, picture and dado rails.
Kitchen
12'6'' x 8'11''
Having a range of wall and base cabinets with roll top work preparation surfaces and plinth lighting, inset sink and drainer with mixer tap above, inset oven, 5 ring gas hob with extractor over, space for fridge and dishwasher, pantry, marble tiled flooring, double glazed window and door to the side elevation.
Utility Room
6'2'' x 8'7''
Fitted with base cupboard with roll top work surfaces over and inset sink, space for washing machine, dryer and secondary fridge/freezer. Central heating radiator, double glazed window to side and tiled flooring.
Guest W.C.
Having a low level W.C. And extractor fan.
First Floor
Bedroom One
12'6'' x 13'2''
Double bedroom. Having a double glazed window to the front and central heating radiator.
Bedroom Three
15'5'' x 9'11'' max 6'8'' min
Double bedroom. Having a fitted wardrobe, double glazed window to the rear and central heating radiator.
Family Bathroom
12'4'' x 9'0''
A sizable and stunning family bathroom fitted with a roll top bath, sink and pedestal, low level W.C., double shower enclosure, part tiled/feature walls and vaulted ceiling. Bespoke central heating radiators, laminate flooring and glazed window to the side and rear elevations.
Second Floor
Bedroom Two
15'1'' x 13'2'' max
Double bedroom. Having a Velux window to the rear, laminate flooring and central heating radiator.
Walk-in storage/wardrobe and eaves storage to front and rear aspects.
Outside
Having a small fore garden, block paved driveway to the side, gated entrance with further block paved driveway, low maintenance garden and garaging beyond.
Garage One
23'0'' x 10'3''
With electric garage door, lights and power, side access door and mechanics service pit.
Garage Two
14'4'' x 7'7''
With electric roller door, lights and power.
Self Contained Summer House
Living/Kitchenette
12'8'' x 17'6'' max
With French and patio doors opening onto garden, cast iron log burning stove, and fitted kitchenette.
Bedroom
9'2'' x 11'7''
With glazed window to side aspect, hot and cold air conditioning unit.
Shower Room
4'9'' x 5'7''
Fitted with a single shower enclosure, low level W.C. And vanity unit with top mounted wash hand basin.
Property Location
Similar Properties
End terrace house For Sale Burton-on-Trent End terrace house For Sale DE14 Burton-on-Trent new homes for sale DE14 new homes for sale Flats for sale Burton-on-Trent Flats To Rent Burton-on-Trent Flats for sale DE14 Flats to Rent DE14 Burton-on-Trent estate agents DE14 estate agents



.png)








