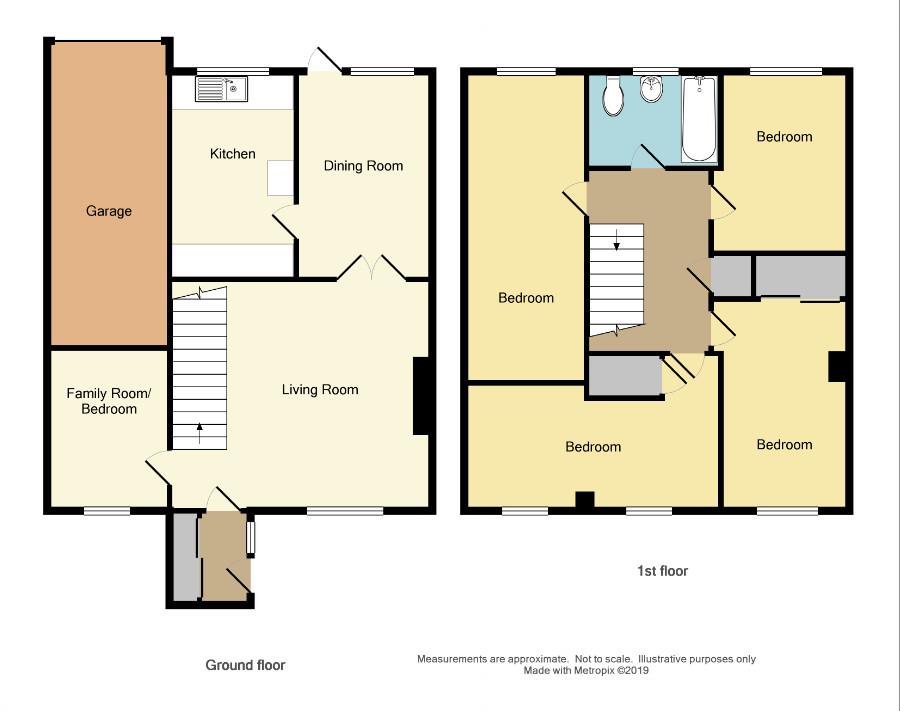4 Bedrooms End terrace house for sale in Tarrant Walk, Clifford Park, Coventry CV2 | £ 200,000
Overview
| Price: | £ 200,000 |
|---|---|
| Contract type: | For Sale |
| Type: | End terrace house |
| County: | West Midlands |
| Town: | Coventry |
| Postcode: | CV2 |
| Address: | Tarrant Walk, Clifford Park, Coventry CV2 |
| Bathrooms: | 1 |
| Bedrooms: | 4 |
Property Description
An extended versatile 4/5 bedroom end terraced property in an excellent location close to University Hospital. Large accommodation with four excellent sized bedrooms to the first floor and a bathroom. Having an entrance porch, three reception rooms/fifth bedroom and kitchen. Front and rear gardens, off road parking and garage to the rear. Being double glazed and gas centrally heated. An excellent opportunity that needs to be viewed to be appreciated.
Entrance Porch
Via the obscure double glazed front door with obscure double glazed side window, cloaks cupboards and a panel glazed door leading to:
Living Room (4.24 x 4.84 (13'10" x 15'10"))
This spacious living room has an open staircase rising to the first floor with storage space underneath, three gas central heating radiators and gas fire to the chimney breast with double glazed window to the front elevation a panel glazed double doors leading into the dining room and a further panel glazed door leading to:
Family Room/Fifth Bedroom (2.98 x 2.25 (9'9" x 7'4"))
Having been extended to the side, this room can accommodate a number of uses, having a double glazed window to the front elevation and a gas central heating radiator.
Dining Room (3.83 x 2.58 (12'6" x 8'5"))
From the lounge, having an obscure double glazed door and double glazed window out to the rear garden, a gas central heating radiator and a panel glazed door leading to:
Kitchen (3.93 x 2.23 (12'10" x 7'3"))
Having a double glazed window to the rear elevation, there are wall and base units, work surfaces with tiled splashbacks, space for domestic appliances, built in sink unit and a gas central heating radiator.
First Floor Landing
With loft hatch and boiler cupboard with doors leading to:
Family Bathroom
Comprising a three piece suite with low level WC, pedestal wash hand basin and panel bath with electric shower over, fully tiled walls, obscure double glazed window and gas central heating radiator.
Bedroom One (3.50 x 2.55 (11'5" x 8'4"))
A double bedroom with two double glazed windows to the front elevation and a gas central heating radiator, there are built in double wardrobes with mirrored sliding doors.
Bedroom Two (2.76 x 2.86 (9'0" x 9'4"))
With a double glazed window to the rear elevation and a gas central heating radiator.
Bedroom Three (4.73 x 1.94 (15'6" x 6'4"))
This extended third bedroom to the side of the property has two double glazed windows and two gas central heating radiators creating a good sized double bedroom, there is also a storage cupboard.
Bedroom Four (4.97 x 2.26 (16'3" x 7'4"))
Extended to the side over the garage, there is a double glazed window to the rear elevation and a gas central heating radiator.
Outside To The Front
The front is mostly lawned with a pathway leading to the front door.
Rear Garden
Being mostly laid to lawn with patio and path, timber fence surround and a gate leading out to the side. There are double gates from the rear with driveway for off road parking leading to a garage having an up and over door.
Property Location
Similar Properties
End terrace house For Sale Coventry End terrace house For Sale CV2 Coventry new homes for sale CV2 new homes for sale Flats for sale Coventry Flats To Rent Coventry Flats for sale CV2 Flats to Rent CV2 Coventry estate agents CV2 estate agents



.png)











