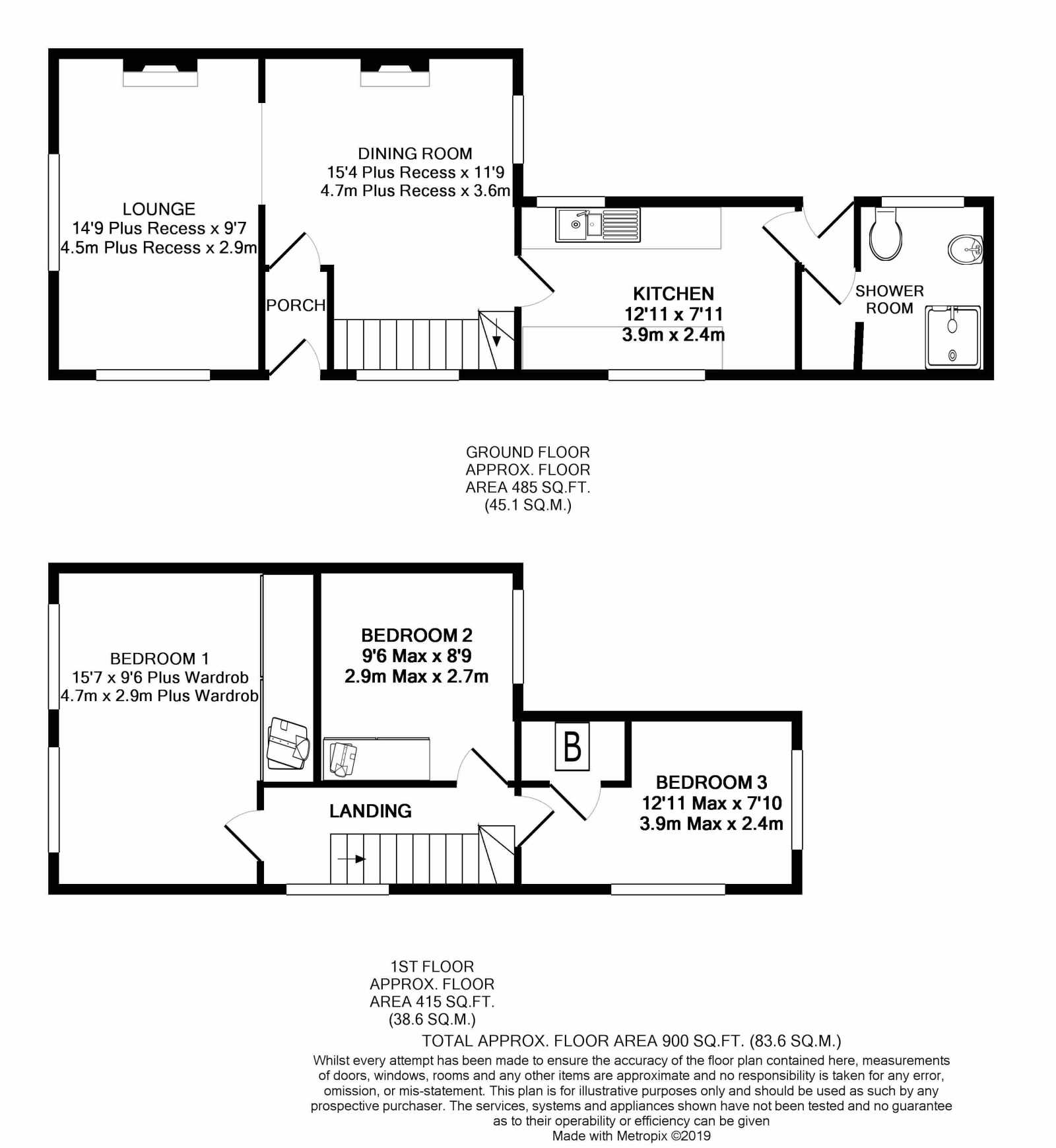3 Bedrooms End terrace house for sale in Telekebir Road, Hopkinstown, Pontypridd, Rhondda Cynon Taff CF37 | £ 105,000
Overview
| Price: | £ 105,000 |
|---|---|
| Contract type: | For Sale |
| Type: | End terrace house |
| County: | Rhondda Cynon Taff |
| Town: | Pontypridd |
| Postcode: | CF37 |
| Address: | Telekebir Road, Hopkinstown, Pontypridd, Rhondda Cynon Taff CF37 |
| Bathrooms: | 1 |
| Bedrooms: | 3 |
Property Description
**no onward chain** **generous mid-terraced property** James Douglas Sales and Lettings are excited to market this spacious mid-terraced property situated in the popular village of Hopkinstown, Pontypridd. With two reception rooms, contemporary kitchen, modern shower room and three bedrooms, this property is perfect for a first time buy or investment!
After entering through the front door you reach the porch, with a door providing access to the dining room. The dining room has a spacious feel, with a windows to the front and side aspect, access to the lounge and a door leading to the kitchen. The lounge comprises a window to the front aspect, laminate flooring and a feature electric fire with brick effect surround.
The kitchen features matching wall and base units, windows to the side aspect and a one and half bowl stainless steel sink and drainer. The kitchen also benefits from a space for fridge/freezer, cooker and a door to the rear providing access to the rear lobby. The rear lobby features access to both the rear courtyard and the shower room. The modern shower room features a white and modern three piece comprising; low level W/C, pedestal wash hand basin and fitted double shower with tiled surround. The shower room also features an obscure window to the side aspect and currently houses a washing machine.
To the first floor, a light and airy landing with a window to the side aspect, flooring laid to carpet and access to all bedrooms. Bedroom 1 features two windows to the front and side aspect, laminate flooring, fitted wardrobes and can comfortably accommodate a double bed. Bedroom 2 can also house a double bed and features flooring laid to carpet and a window to the rear aspect. Bedroom 3 currently accommodates two single beds and benefits from windows to the front and side aspect and a spacious airing cupboard accommodating a wall mounted gas boiler.
Externally, the property features on street parking and a well maintained rear courtyard with gated access.
Room Dimensions:
Entrance Porch
Dining Room: 4.67m (15'4'') Max x 3.58m (11'9'') Max
Lounge: 4.50m (14'9'') Plus recess x 2.92m (9'7'')
Kitchen: 3.94m (12'11'') x 3.53m (11'7'')
Rear Lobby
Shower Room
Landing
Bedroom 1: 4.75m (15'7'') x 2.90m (9'6'') Plus Wardrobe
Bedroom 2: 2.90m (9'6'') Max x 2.67m (8'9'')
Bedroom 3: 3.94m (12'11'') Max x 2.39m (7'10'') Max
Rear Courtyard
Property Location
Similar Properties
End terrace house For Sale Pontypridd End terrace house For Sale CF37 Pontypridd new homes for sale CF37 new homes for sale Flats for sale Pontypridd Flats To Rent Pontypridd Flats for sale CF37 Flats to Rent CF37 Pontypridd estate agents CF37 estate agents



.png)


