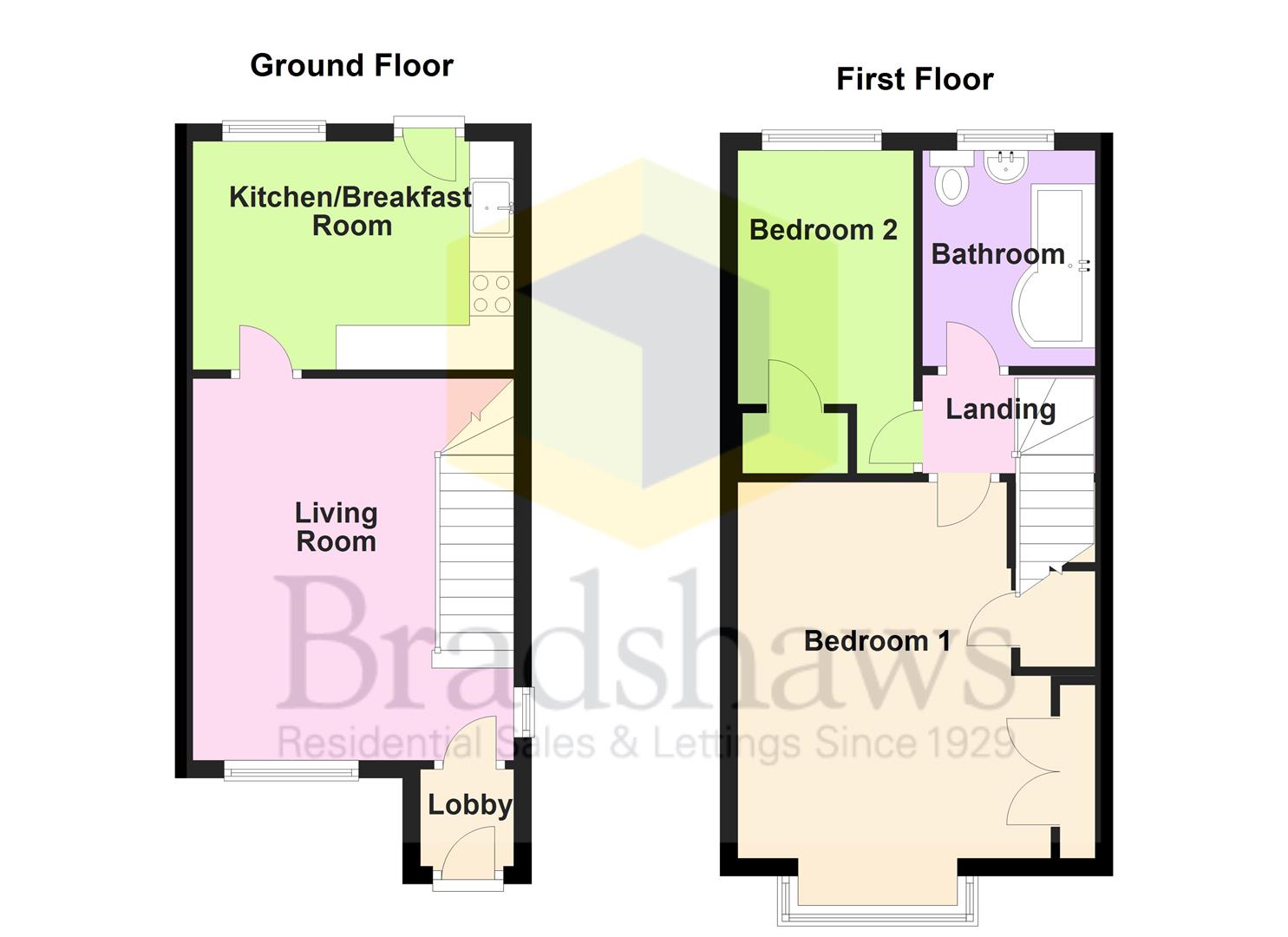2 Bedrooms End terrace house for sale in Tennyson Avenue, Houghton Regis, Dunstable LU5 | £ 230,000
Overview
| Price: | £ 230,000 |
|---|---|
| Contract type: | For Sale |
| Type: | End terrace house |
| County: | Bedfordshire |
| Town: | Dunstable |
| Postcode: | LU5 |
| Address: | Tennyson Avenue, Houghton Regis, Dunstable LU5 |
| Bathrooms: | 1 |
| Bedrooms: | 2 |
Property Description
* spacious modern home in good order throughout * end terrace * two double bedrooms * spacious living room * kitchen/dining room with A modern fitted kitchen area * bathroom * modern gas central heating * double glazed windows & doors (where specified) * front and rear gardens * off road parking space * popular residential location * ideal first time or investment buy * internal viewing is strongly advised * internal viewing strongly recommended *****no stamp duty for first time buyers****** * no upper chain *
Entrance Lobby
Double glazed front door, wood laminate flooring, textured ceiling, door to lounge.
Living Room (4.39m x 3.73m)
Double glazed window to the front aspect with a further feature window to the side aspect, radiator, television and telephone points, coved ceiling, door to kitchen/diner, stairs rising to the first floor accommodation.
Kitchen/Dining Room (3.91m x 3.10m)
A spacious rear aspect room offering a great space to enjoy with a door leading to the rear garden.
Kitchen Area
The fitted kitchen area comprises of a range of eye, drawer and base level units with rolled edge work top surfaces over, inset single drainer sink unit, integrated oven and gas hob with an extractor hood, wall mounted gas boiler (serving all hot water and heating requirements), tiled floor, part tiled walls, double glazed door to the rear garden, integrated refrigerator/freezer, space and plumbing for washing machine.
Dining Area
Double glazed window to the rear aspect, radiator, tiled floor.
First Floor Landing
Hatch to loft space, airing cupboard housing the insulated hot water tank, fitted carpet.
Bedroom One (3.71m x 3.15m)
Feature box bay double glazed window to the front, built in wardrobes, radiator, fitted carpet.
Bedroom Two (3.23m x 1.96m)
Double glazed rear aspect window, built in wardrobes, fitted carpet, radiator.
Fitted Bathroom
Comprising of a "P" shaped panelled bath with an electric shower over, low level w/c, pedestal wash hand basin, tiled walls, heated towel, double glazed window to the rear aspect.
Externally
Front Garden
Mainly laid to lawn with a paved path to the front door.
Rear Garden
Enclosed rear garden neatly laid to lawn with a variety of shrubs and bushes, flower beds and boarder, patio area adjacent to the rear of the property, gated pedestrian access to the rear of the garden, boundary fencing and brick retaining wall.
Viewing
By appointment through Bradshaws.
Nb
Services and appliances have not been tested.
Disclaimer
These details have been prepared by Warren Lightfoot and the statements contained therein represent his honest personal opinions on the condition of this home. No type of survey has been carried out and therefore no guarantee can be provided in the structure, fixtures and fittings, or services. Where heating systems, gas water or electric appliances are installed. We would like to point out that their working conditions has not been checked. Measurements are taken with Sonic or cloth tape and should not be relied upon for the ordering of carpets or associated goods as accuracy cannot be guaranteed (although they are with a 3" differential.)
Property Location
Similar Properties
End terrace house For Sale Dunstable End terrace house For Sale LU5 Dunstable new homes for sale LU5 new homes for sale Flats for sale Dunstable Flats To Rent Dunstable Flats for sale LU5 Flats to Rent LU5 Dunstable estate agents LU5 estate agents



.png)









