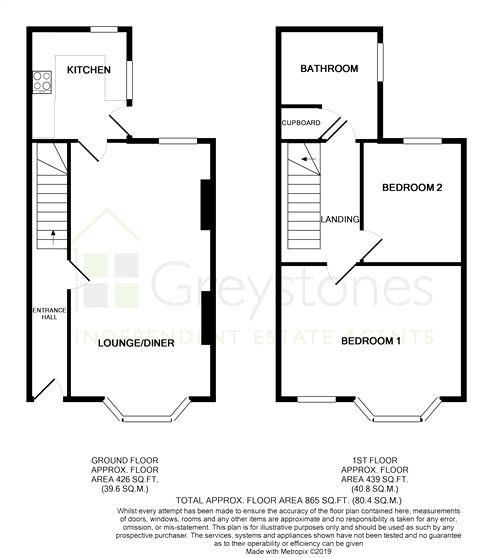2 Bedrooms End terrace house for sale in Terminus Road, Bexhill On Sea, East Sussex TN39 | £ 209,999
Overview
| Price: | £ 209,999 |
|---|---|
| Contract type: | For Sale |
| Type: | End terrace house |
| County: | East Sussex |
| Town: | Bexhill-on-Sea |
| Postcode: | TN39 |
| Address: | Terminus Road, Bexhill On Sea, East Sussex TN39 |
| Bathrooms: | 0 |
| Bedrooms: | 2 |
Property Description
Greystones Estate Agents are delighted to offer for sale this well presented and deceptively spacious two bedroom end of terrace house which is situated just on the outskirts of Bexhill Town Centre with its array of shops & cafes and only a short distance from the seafront, promenade and railway station. Internal accommodation comprises of entrance hall, spacious bay fronted lounge/dining room, modern kitchen, two good size bedrooms and a modern bathroom. To the rear there is a small courtyard style garden. Further benefits include gas fired central heating and double glazing throughout. We consider this an ideal first purchase or buy to let investment, call to arrange a viewing.
Entrance hall
Accessed via part double glazed front door, staircase rising to the first floor landing, wall mounted central heating thermostat.
Bay fronted lounge/diner
24' 9" max x 12' 5" max (7.54m max x 3.78m max) A dual aspect room with double glazed bay window to the front and window to the rear, useful under-stairs storage cupboard, two radiators, part carpet and part laminate flooring.
Kitchen
9' 6" x 7' 9" (2.90m x 2.36m) A dual aspect room with double glazed windows to the rear and side and door to the side with the latter opening onto the rear courtyard, ceiling coving, a modern fitted kitchen comprising of a range of laminate working surfaces with inset stainless steel sink and drainer unit with central mixer tap, inset four ring gas hob with concealed extractor fan over, a range of matching wall and base cupboards with fitted drawers, built-in electric oven, space and plumbing for washing machine, wall mounted gas fired combination boiler, radiator, laminate flooring.
First floor landing
Access to loft space via hatch.
Bedroom one
13' 11" max x 13' 6" max (4.24m max x 4.11m max) Double glazed bay window to the front and further double glazed window to the front, radiator, carpet as fitted.
Bedroom two
10' 8" x 9' 2" max (3.25m x 2.79m max) Double glazed window to the rear, radiator, carpet as fited.
Bathroom
Double glazed patterned window to the side, a modern fitted white suite comprising of panelled shower/bath with fitted screen, central mixer tap and thermostatic shower over, pedestal wash hand basin, low level WC, heated towel rail, electric shaver point, extractor fan, tiled flooring.
Front garden
A small front garden which is mainly laid with stones for ease of maintenance.
Rear garden
The rear garden is mainly paved for ease of maintenance, outside storage, timber framed shed.
Council Tax Band C
EPC Rating tbc
Property Location
Similar Properties
End terrace house For Sale Bexhill-on-Sea End terrace house For Sale TN39 Bexhill-on-Sea new homes for sale TN39 new homes for sale Flats for sale Bexhill-on-Sea Flats To Rent Bexhill-on-Sea Flats for sale TN39 Flats to Rent TN39 Bexhill-on-Sea estate agents TN39 estate agents



.png)

