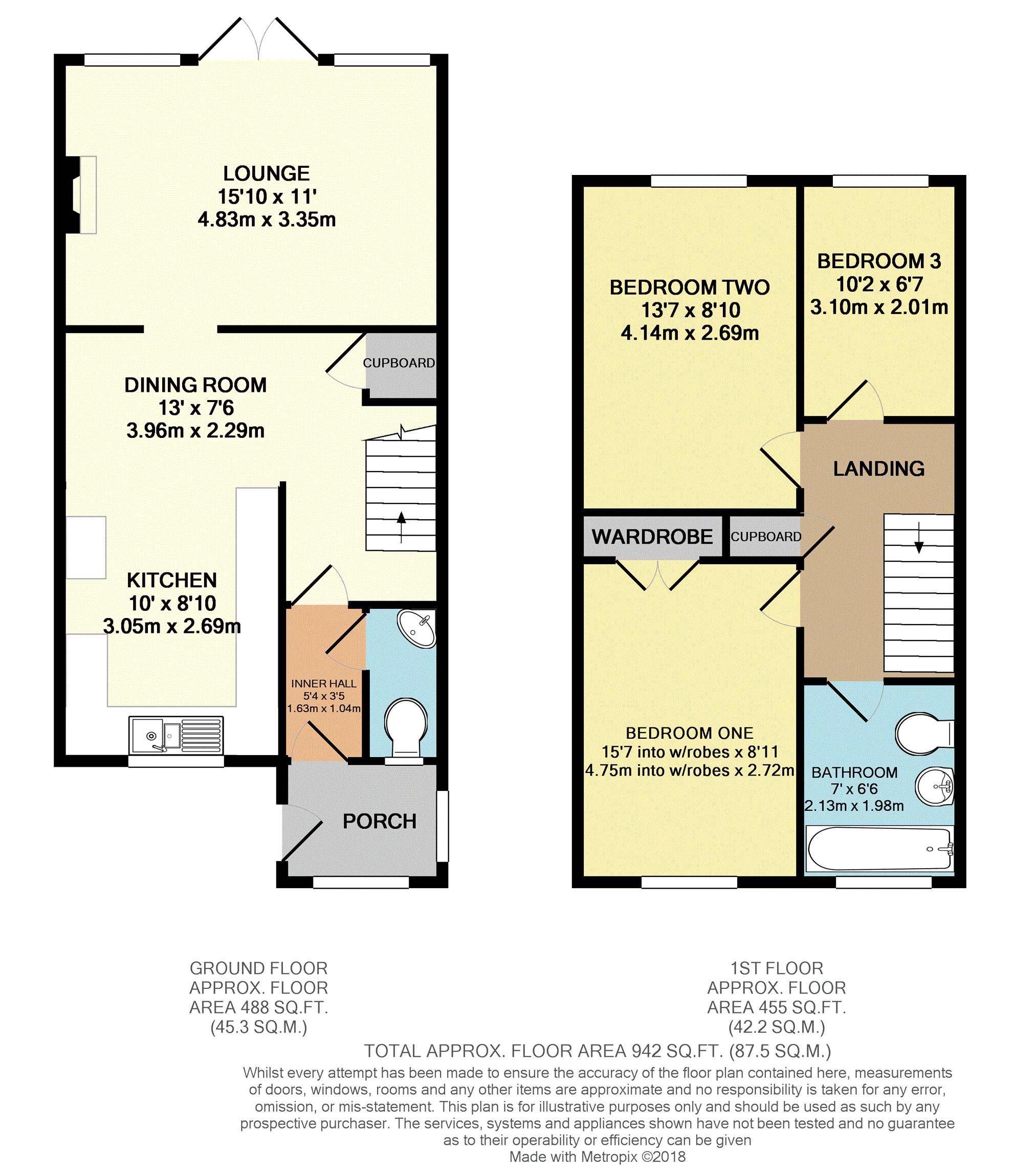3 Bedrooms End terrace house for sale in The Beeches, Tilbury RM18 | £ 275,000
Overview
| Price: | £ 275,000 |
|---|---|
| Contract type: | For Sale |
| Type: | End terrace house |
| County: | Essex |
| Town: | Tilbury |
| Postcode: | RM18 |
| Address: | The Beeches, Tilbury RM18 |
| Bathrooms: | 1 |
| Bedrooms: | 3 |
Property Description
Guide price £275,000-£280,000. Well presented three bedroom end terrace family home! This well presented property with accommodation comprising of a down stairs wc, stylish fitted kitchen, lounge, separate dining area, the modern first floor bathroom and three generous size bedrooms. Externally there is a low maintenace rear garden with workshop and childs play area. To the front is a block paved driveway providing off road parking. Tilbury itself has schools, the Gateway Academy, C2C railway station to London Fenchurch Street and the recently opened Amazon "Fulfillment" Centre. A local road network provides a short to drive to Tilbury Docks, the A13, A128 and the M25 with the Dartford Crossing over to Kent. Contact Purplebricks online or by phone 24/7 to arrange your viewing appointment!
Entrance Porch
Double glazed paned entrance door to entrance porch with double glazed window to front and double glazed window to flank, laminate floor, door to inner hall.
Inner Hall
Radiator and cover.
Downstairs Cloakroom
Double glazed window to front, close coupled wc, corner wash hand basin, laminate tile effect floor
Lounge
15’10 x 11
Double glazed double opening doors and double glazed windows to rear, radiator, fire surround with electric fire.
Dining Area
13 x 7’6
Coving to ceiling, radiator and cover, under stairs cupboard.
Kitchen
10 x 8’10
Double glazed window to front, fitted base and eye level units with roll edge work surfaces, sink with mixer tap, cupboard housing boiler, large oven incorporating five burner gas hob, tiled floor, tiled walls. Space for a washing machine, dishwasher and fridge freezer. (Please note that these particular three appliances are not specified to remain).
First Floor Landing
Radiator and cover, coving to ceiling, built-in cupboard, loft access.
Bedroom One
15’7 into wardrobe reducing to 13’3 x 8’11
Double glazed window to front, radiator and cover, built-in wardrobe.
Bedroom Two
13’7 x 8’10
Double glazed window to rear, radiator and cover.
Bedroom Three
10’2 x 6’7
Double glazed window to rear, radiator, coving to ceiling.
Bathroom
Obscure double glazed window to front, modern suite comprising of a pedestal wash hand basin, close coupled wc, P shaped bath with central position mixer tap, shower over the bath, heated towel rail, tiled walls and floor.
Rear Garden
Approximately 31’
Patio, artificial grass, stepping stone path, childs play area with artificial grass, side gate, workshop with power and light.
Front Garden
Block paved driveway providing off street parking.
Property Location
Similar Properties
End terrace house For Sale Tilbury End terrace house For Sale RM18 Tilbury new homes for sale RM18 new homes for sale Flats for sale Tilbury Flats To Rent Tilbury Flats for sale RM18 Flats to Rent RM18 Tilbury estate agents RM18 estate agents



.png)




