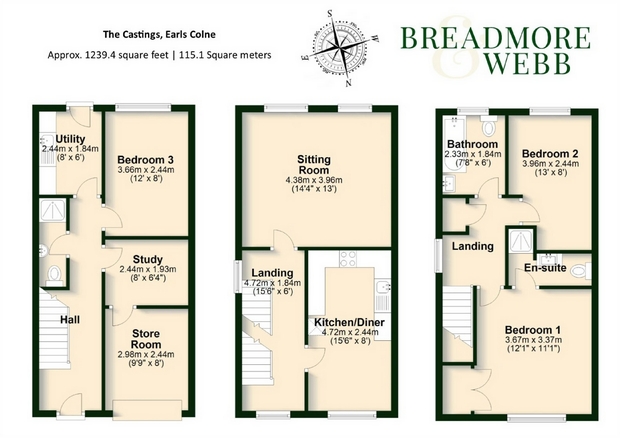3 Bedrooms End terrace house for sale in The Castings, Earls Colne, Colchester CO6 | £ 325,000
Overview
| Price: | £ 325,000 |
|---|---|
| Contract type: | For Sale |
| Type: | End terrace house |
| County: | Essex |
| Town: | Colchester |
| Postcode: | CO6 |
| Address: | The Castings, Earls Colne, Colchester CO6 |
| Bathrooms: | 0 |
| Bedrooms: | 3 |
Property Description
This three bedroom town house is situated in a desirable location close to the centre of Earls Colne. The property has flexible accommodation arranged over three floors and is well presented throughout with contemporary fixtures and fittings.
Steps at the front lead up to a part glazed entrance door which opens into a reception hall. From here stairs ascend to the first floor and doors open into a double size bedroom with window to rear, a handy shower room with WC and the former garage which has been divided to create a study area and store room with original garage door to the street. The ground floor is completed with a utility room comprising a solid wooden worktop inset with a undermount sink, wall mounted and base level storage cupboards, space and plumbing for a washing machine and space for a fridge. A door leads out into the garden.
Having ascended the stairs you arrive on the first floor landing, a bright area which is flooded with light from windows on two elevations. From the landing a second stair flight ascends to the top floor and glass doors radiate into the sitting room with two windows to the rear, and a kitchen/diner at the front. The kitchen is fitted with contemporary white high gloss cupboards and drawers under a dark blue worktop with matching cupboards above. The worktop is inset with a undermount sink and four ring ceramic hob with extractor over. There is space for a dishwasher and freestanding fridge/freezer, built in 'Neff' eye level oven and microwave and space for a dining table and four chairs.
Having arrived on the second floor a good size landing gives access to two bedrooms and a family bathroom. Both of the bedrooms are double size, the master benefits from a en-suite shower room with vanity hand wash basin and WC. The family bathroom is fitted with a white suite comprising a jacuzzi bath, vanity hand wash basin and WC. Both bathrooms are fully tiled with ladder style heated towel radiators and both bedrooms have built in wardrobes. Moving outside the property has a mainly lawned garden with patio area and a path which leads to a rear gate. The garden is enclosed by fencing and a wall and has a established shrub border to the rear boundary.
Reception Hall
Shower Room/WC
Study
8' x 6' 4" (2.44m x 1.93m)
Store Room
9' 9" x 8' (2.98m x 2.44m)
Bedroom Three
12' x 8' (3.66m x 2.44m)
Utility Room
8' x 6' (2.44m x 1.84m)
Landing
Sitting Room
14' 4" x 13' (4.38m x 3.96m)
Kitchen/Diner
15' 6" x 8' (4.72m x 2.44m)
Landing
Bedroom One
12' x 11' 1" (3.67m x 3.37m)
En-suite Shower Room
Bedroom Two
13' x 8' (3.96m x 2.44m)
Family Bathroom
7' 8" x 6' (2.33m x 1.84m)
Garden
Property Location
Similar Properties
End terrace house For Sale Colchester End terrace house For Sale CO6 Colchester new homes for sale CO6 new homes for sale Flats for sale Colchester Flats To Rent Colchester Flats for sale CO6 Flats to Rent CO6 Colchester estate agents CO6 estate agents



.png)











