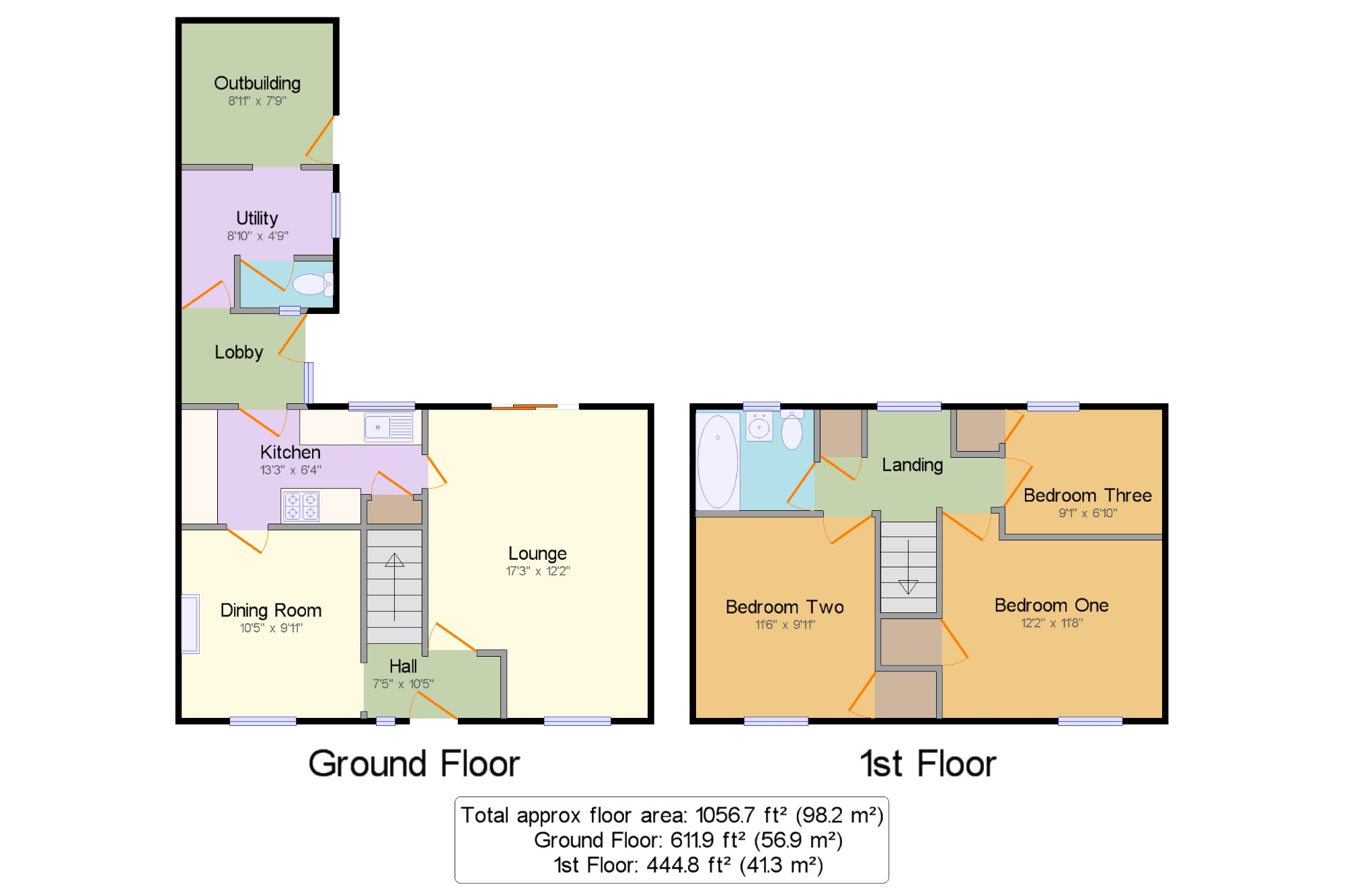3 Bedrooms End terrace house for sale in The Croft, Cocking, West Sussex GU29 | £ 395,000
Overview
| Price: | £ 395,000 |
|---|---|
| Contract type: | For Sale |
| Type: | End terrace house |
| County: | West Sussex |
| Town: | Midhurst |
| Postcode: | GU29 |
| Address: | The Croft, Cocking, West Sussex GU29 |
| Bathrooms: | 1 |
| Bedrooms: | 3 |
Property Description
A three bedroom semi-detached house set within the lovely village of Cocking. The property is approached by driveway offering multiple off-road parking spaces. Downstairs offers dining room, spacious lounge, kitchen, access to two outbuildings with a downstairs WC. Upstairs are two sizeable double bedrooms, a good size single serviced by a central bathroom. To the rear is garden mainly laid to lawn with a patio area and timber shed. This property would make a great family home and offers the potential buyer the option to extend, subject to the usual planning constraints. Viewing highly recommended.
Semi-detached house
Two reception rooms
Three Bedrooms
Driveway
Potential to extend
Village location
Hall x . Wooden front door. Single glazed window facing the front. Stairs to first floor.
Lounge17'3" x 12'2" (5.26m x 3.7m). Patio double glazed door, opening onto the patio. Single glazed window facing the front. Radiator and open fire.
Dining Room10'5" x 9'11" (3.18m x 3.02m). Single glazed window facing the front. Radiator.
Kitchen13'3" x 6'4" (4.04m x 1.93m). Single glazed window facing the rear. Tiled splashbacks. Roll top work surface, wall and base units, stainless steel sink, space for washing machine, fridge.
Lobby6'10" x 5' (2.08m x 1.52m). Double glazed door opening onto patio. Double glazed window to side.
Utility8'10" x 4'9" (2.7m x 1.45m). Single glazed window to side.
WC x . Single glazed window with obscure glass. Low level WC.
Outbuilding8'11" x 7'9" (2.72m x 2.36m). Door to garden.
Landing x . Single glazed door to rear. Airing cupboard.
Bedroom One12'2" x 11'8" (3.7m x 3.56m). Single glazed window facing the front. Radiator, a built-in wardrobe.
Bedroom Two11'6" x 9'11" (3.5m x 3.02m). Single glazed window facing the front. Radiator, a built-in wardrobe.
Bedroom Three9'1" x 6'10" (2.77m x 2.08m). Single glazed window facing the rear. Radiator, a built-in wardrobe.
Bathroom x . Single glazed window with obscure glass facing the rear. Radiator, part tiled walls. Low level WC, panelled bath with mixer tap, pedestal wash hand basin with mixer tap.
Front Garden x . Mainly laid to lawn with driveway providing plenty of off-road parking.
Rear Garden x . Mainly laid to lawn with patio area, ornamental pond and borders full of mature shrubs and plants. Timber shed. Side access.
Property Location
Similar Properties
End terrace house For Sale Midhurst End terrace house For Sale GU29 Midhurst new homes for sale GU29 new homes for sale Flats for sale Midhurst Flats To Rent Midhurst Flats for sale GU29 Flats to Rent GU29 Midhurst estate agents GU29 estate agents



.png)



