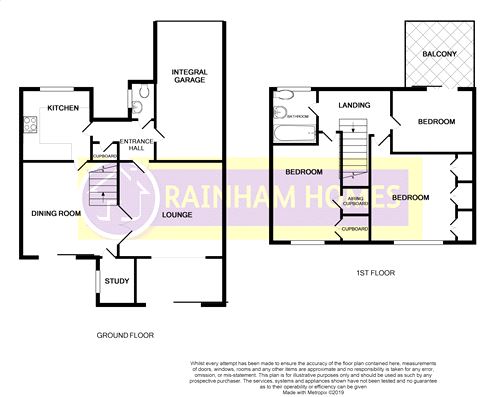3 Bedrooms End terrace house for sale in The Glade, Walderslade, Kent ME5 | £ 325,000
Overview
| Price: | £ 325,000 |
|---|---|
| Contract type: | For Sale |
| Type: | End terrace house |
| County: | Kent |
| Town: | Chatham |
| Postcode: | ME5 |
| Address: | The Glade, Walderslade, Kent ME5 |
| Bathrooms: | 0 |
| Bedrooms: | 3 |
Property Description
Ideal for the growing family ! This very spacious extended property would make a perfect family home and is situated close to Walderslade Village centre with all it's shops and amenities.The accommodation comprises three great sized bedrooms, a large extended lounge and separate dining room, study, downstairs cloakroom. Externally, the property occupies a bold corner plot and also benefits from an integral garage and driveway. Don't miss out - call us today to arrange a viewing !
Entrance Hall
Under-stairs storage cupboard, telephone point, door to garage.
Cloakroom
Double glazed window to side. Low-level WC, wash hand basin, radiator.
Lounge
20' 1" x 11' 7" (6.11m x 3.52m) : Double glazed sliding patio doors to rear, two radiators, television point.
Dining Room
11' 4" x 9' 10" (3.45m x 2.99m) Stairs to first floor, radiator, double glazed patio doors to rear, door to:
Study
5' 8" x 4' 6" (1.72m x 1.37m) : Double glazed window to side, radiator
Kitchen
8' 7" x 8' 4" (2.61m x 2.54m) : Double glazed window to front. Range of base and wall mounted cupboards, built in electric cooker and hob, fitted extractor, space and plumbing for washing machine, one and a half bowl sink and drainer set into work surfaces, radiator.
First Floor Landing
Double glazed window to front.
Bedroom 1
12' 10" x 10' 3" (3.92m x 3.13m) : Double glazed window to rear, radiator, built in wardrobes to remain, access to loft space (part boarded).
Bedroom 2
11' 11" x 8' 4" (3.64m x 2.55m) : Double glazed window to rear, built in airing cupboard housing hot water cylinder, built in storage cupboards, radiator.
Bedroom 3
9' 5" x 7' 7" (2.86m x 2.32m) : Double glazed sliding patio door to front balcony, radiator.
Bathroom
Double glazed window to front. White suite comprising WC, wash hand basin, panelled bath with power shower over.
Exterior
corner plot gardens to front, rear and side: Rear: Approx 30' : Patio, lawned area, fenced surround, tap, side access.
Front: Driveway leading to garage.
Integral Garage
16' 7" x 7' 9" (5.06m x 2.35m) : Up and over door, power and light, boiler supplying hot water and central heating, door to entrance hall.
Property Location
Similar Properties
End terrace house For Sale Chatham End terrace house For Sale ME5 Chatham new homes for sale ME5 new homes for sale Flats for sale Chatham Flats To Rent Chatham Flats for sale ME5 Flats to Rent ME5 Chatham estate agents ME5 estate agents



.png)










