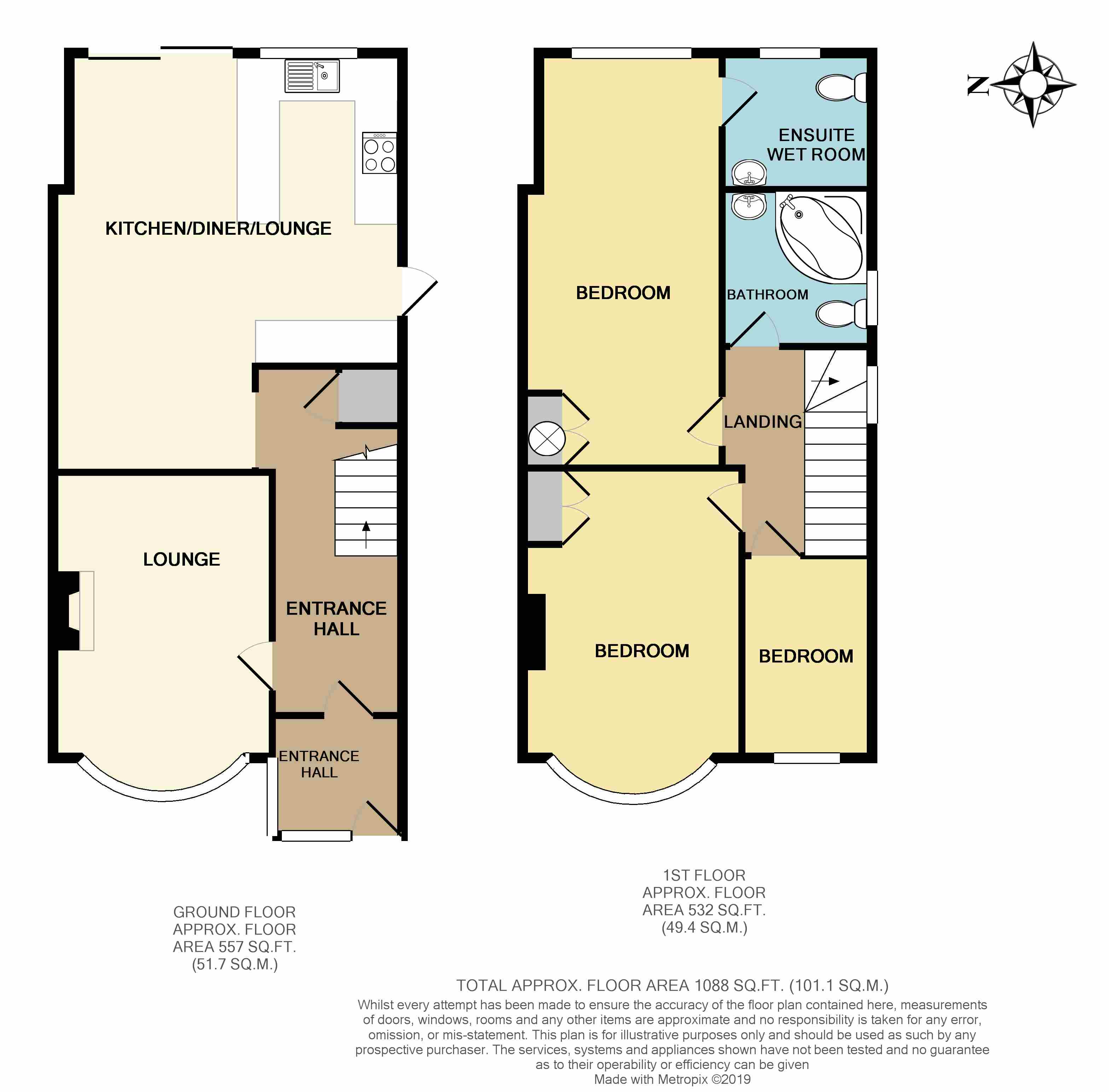3 Bedrooms End terrace house for sale in The Greenway, Orpington BR5 | £ 420,000
Overview
| Price: | £ 420,000 |
|---|---|
| Contract type: | For Sale |
| Type: | End terrace house |
| County: | London |
| Town: | Orpington |
| Postcode: | BR5 |
| Address: | The Greenway, Orpington BR5 |
| Bathrooms: | 2 |
| Bedrooms: | 3 |
Property Description
Thomas Brown Estates are delighted to offer this double storey rear extended, three bedroom two bathroom end of terrace property, boasting a kitchen/diner, driveway to the front and vehicular access to the rear. The accommodation on offer comprises: Entrance porch and hallway, lounge and a kitchen/diner that spans the rear of the property to the ground floor. To the first floor there is a landing giving access to three bedrooms, including a particularly spacious master bedroom with en-suite wet room and a family bathroom. Externally there is a good size rear garden that can be accessed from the rear and a drive for two vehicles to the front. The Greenway is well located for local schools, shops, bus routes and Orpington & St. Mary Cray mainline station. Internal viewing is recommended to appreciate the size of accommodation on offer.
Entrance porch Double glazed composite door to front, double glazed window to side and front, laminate flooring, radiator.
Entrance hall Double glazed window to side, large cupboard housing washing machine and tumble dryer, laminate flooring, radiator.
Lounge 15' 1" x 10' 0" (4.6m x 3.05m) Fireplace, double glazed bay window to front, laminate flooring, radiator.
Kitchen/diner/lounge 19' 3" x 16' 1" (5.87m x 4.9m) Range of matching wall and base units with worktops over, stainless steel sink and drainer, integrated double oven and grill, integrated electric hob with extractor over, space for fridge/freezer, space for dishwasher, space for under counter fridge and freezer, space for table and chairs, double glazed window to rear, double glazed sliding door to rear, double glazed door to side, laminate flooring, two radiators.
Stairs to first floor landing Double glazed window to side, loft hatch, carpet on stairs, laminate flooring on landing.
Bedroom 1 19' 1" x 9' 3" (5.82m x 2.82m) Fitted wardrobe, double glazed window to rear, carpet, radiator.
En-suite wet room Low level WC, wash hand basin, shower, double glazed opaque window to rear, tiled walls, tiled flooring, radiator.
Bedroom 2 15' 5" x 10' 0" (4.7m x 3.05m) Double glazed window to front, laminate flooring, radiator.
Bedroom 3 9' 5" x 5' 9" (2.87m x 1.75m) Double glazed window to front, laminate flooring, radiator.
Bathroom Low level WC, wash hand basin, corner bath with shower attachment, double glazed opaque window to side, tiled walls, wood effect flooring, radiator.
Other benefits include:
Garden 75' 0" x 20' 0" (22.86m x 6.1m) Patio area with rest laid to lawn, side access, rear vehicular access and hardstanding to rear.
Off street parking Block paved drive for two vehicles, side access.
Double glazing
central heating system
Property Location
Similar Properties
End terrace house For Sale Orpington End terrace house For Sale BR5 Orpington new homes for sale BR5 new homes for sale Flats for sale Orpington Flats To Rent Orpington Flats for sale BR5 Flats to Rent BR5 Orpington estate agents BR5 estate agents



.png)











