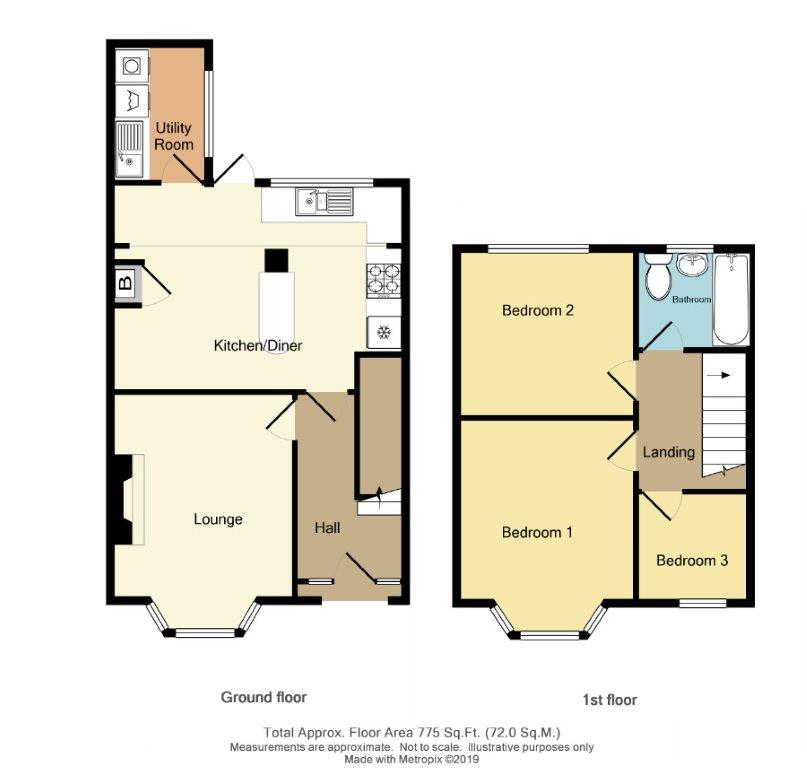3 Bedrooms End terrace house for sale in The Martyrs Close, Coventry CV3 | £ 220,000
Overview
| Price: | £ 220,000 |
|---|---|
| Contract type: | For Sale |
| Type: | End terrace house |
| County: | West Midlands |
| Town: | Coventry |
| Postcode: | CV3 |
| Address: | The Martyrs Close, Coventry CV3 |
| Bathrooms: | 1 |
| Bedrooms: | 3 |
Property Description
An extended and well maintained double bayed halls together end terraced property in a superb location close to local shops, city centre and Coventry Train Station. The property is also within walking distance to Coventry University.
The accommodation in brief comprises entrance hallway, front lounge, extended open plan kitchen/dining area and a useful utility room. To the first floor there are three bedrooms and a fully tiled bathroomwith shower. There is a brick block paved pathway and low maintenance garden to the front. The rear garden is Astroturfed and there is a rear single garage with up and over door. The property also benefits from uPVC double glazing and gas central heating.
Entrance
Having an arch recess entrance porch with uPVC opaque double glazed entrance door with matching side and top screens leading to;
Hallway
Having stairs with balustrade rising to the first floor, built in under stairs storage cupboard, feature Minton tiled floor, central heating radiator, power and ceiling light point.
Living Room
13'5" into the bay x 11'0"
Having a front uPVC double glazed bay window, living flame stone effect gas fire set onto a raised hearth with feature fireplace surround, power, television aerial point, coved ceiling cornice, ceiling rose and ceiling light point.
Kitchen/Dining Room
17'8" x 11'6"
Having work surfaces to two sides incorporating bowl and a quarter single drainer stainless steel sink unit with mixer tap over, having a range of base units, drawers and wall mounted cupboards, inset four ring gas burner hob with stainless steel fan/light over, integrated oven, space for dishwasher and free standing fridge freezer, further work surface incorporating breakfast bar with base units below, cupboard housing the Baxi combination boiler, rear uPVC double glazed window and rear uPVC opaque double glazed door leading out to the rear garden, access to the roof void, central heating radiator, laminate floor, power, tiled splash backs to walls, inset ceiling spotlights and ceiling light point.
Utility Room
7'9" x 5'6"
Having a work surface with stainless steel sink unit, space and plumbing for automatic washing machine and tumble dryer, base units and wall mounted cupboards, side uPVC double glazed window, central heating radiator, laminate floor and ceiling light point.
First Floor Landing
Having surround balustrade, access to the boarded loft space via a pull down ladder and ceiling light point.
Bedroom One
11'9" x 11'7"
Having a front uPVC double glazed window, central heating radiator, power and ceiling light point.
Bedroom Two
11'8" x 8'2"
Having a rear uPVC double glazed window, central heating radiator, power and ceiling light point.
Bedroom Three
5'8" x 5'3"
Having a front uPVC double glazed window, central heating radiator, power and ceiling light point.
Bathroom
5'7" x 4'10"
Having a white suite comprising panel bath with twin hand grips and attachment shower over, pedestal wash hand basin with mixer tap over, low level WC, rear uPVC opaque double glazed window, central heating radiator, tiling to floor and full height tiling to walls and ceiling light point.
Front Garden
The property is set back from the road behind a brick boundary wall being barked for ease of maintenance with brick block paved pathway leading to the front door.
Rear Garden
Being astroturfed and barked for ease of maintenance with surround boundary all and fencing, outside cold water tap, security lighting and pedestrian rear gate.
Garage
18'2" x 10'0"
Having an up and over door, rear window, personal rear door leading to the rear garden, power and lighting.
Property Location
Similar Properties
End terrace house For Sale Coventry End terrace house For Sale CV3 Coventry new homes for sale CV3 new homes for sale Flats for sale Coventry Flats To Rent Coventry Flats for sale CV3 Flats to Rent CV3 Coventry estate agents CV3 estate agents



.png)











