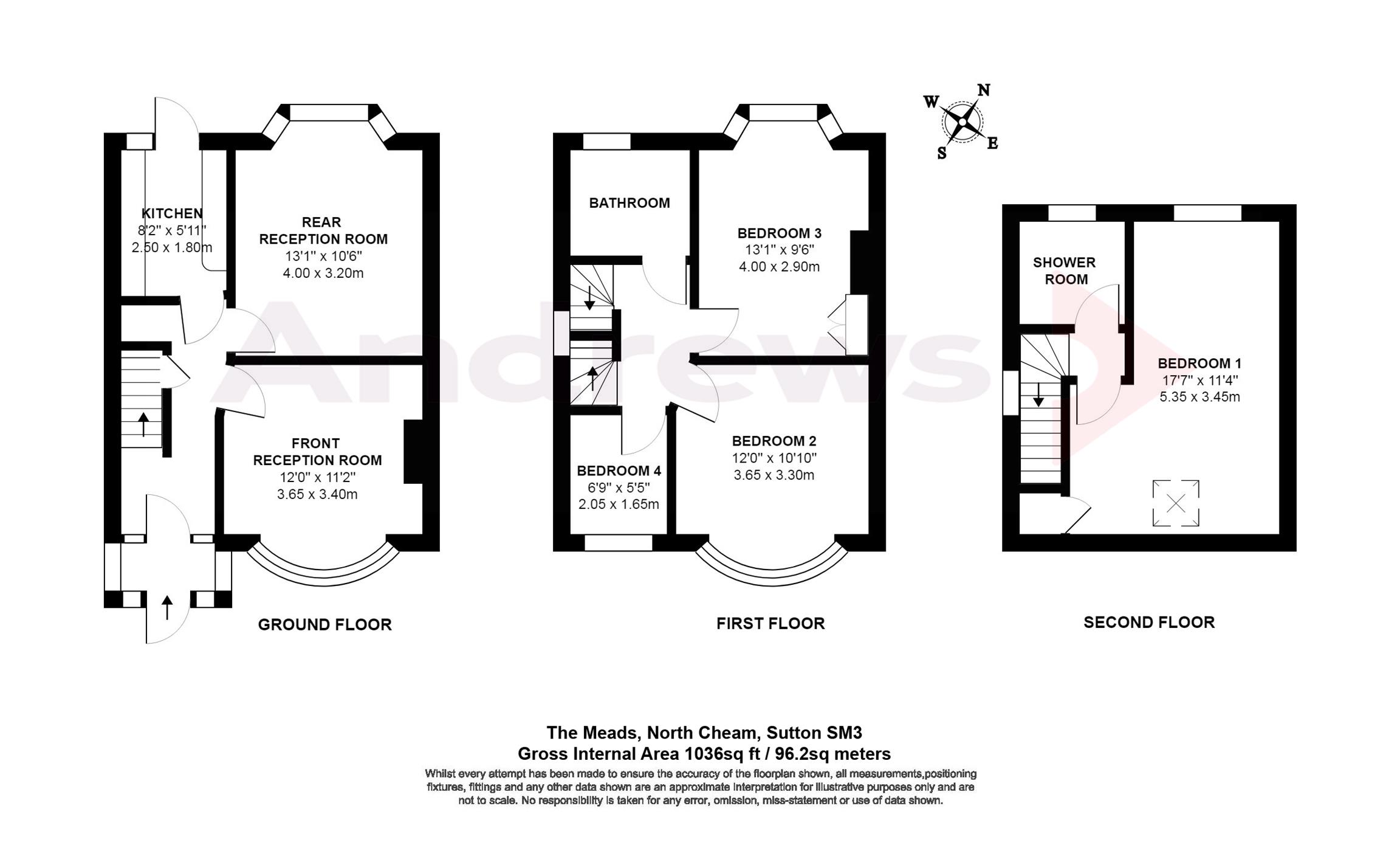4 Bedrooms End terrace house for sale in The Meads, Cheam, Surrey SM3 | £ 500,000
Overview
| Price: | £ 500,000 |
|---|---|
| Contract type: | For Sale |
| Type: | End terrace house |
| County: | London |
| Town: | Sutton |
| Postcode: | SM3 |
| Address: | The Meads, Cheam, Surrey SM3 |
| Bathrooms: | 2 |
| Bedrooms: | 4 |
Property Description
An end of terrace family home located off Henley Avenue in the heart of the Park Farm area of North Cheam.
As you enter the property the two reception rooms can be found on the right hand side with the front reception room having a bay window and the rear reception having doors leading directly onto the rear garden.
Up stairs on the 1st floor are 3 bedrooms (2 doubles and single) with a master bedroom in the loft and a shower room..
To rear of the property is a garden with patio and lawn areas. The garage is located in the garden and is approached via a paved a shared drive to the side. At the end of the garden is a substantial cabin with power points and lighting.
All viewings are strictly by appointment only through Andrews North Cheam Branch.
Porch
Double glazed door, light.
Entrance Hall
Front aspect window, radiator, power points, phone point, doors to reception room and kitchen.
Front Reception Room (3.66m into bay x 3.40m)
Front aspect rounded bay window, radiator, TV point, power points, door to hallway.
Rear Reception Room (3.99m x 3.20m)
Rear aspect double glazed patio doors, fireplace, ceiling coving, radiator, power points, TV point, door to hallway.
Kitchen (2.49m x 1.80m)
Rear aspect double glazed window, single sink drainer unit, cupboards and draws under, wall mounted storage units, laminate worktops, plumbed for washing machine, gas point, power points, part tiled walls, door to hallway.
Landing
Loft access.
Bathroom
Rear aspect double glazed obscured glass window, pan bath hand basin, vanity unit with work surface, low level WC, tiled walls, radiator.
Bedroom 1 (Loft Room) (5.21m x 3.45m)
Front and rear aspect double glazed windows, radiator, power points, door to 2nd floor landing.
Shower Room (2nd Floor)
Rear aspect double glazed obscured glass window, shower cubicle, hand basin, low level WC, part tiled walls.
Bedroom 2 (3.66m x 3.30m)
Front aspect double glazed window, radiator, power points, door to landing.
Bedroom 3 (3.99m x 2.90m)
Rear aspect double glazed window, built in wardrobe, radiator, power points, door to landing.
Bedroom 4 (2.06m x 1.65m)
Front aspect double glazed window, power points, door to landing.
Garden
Patio and lawn areas, decked area at the rear, fencing to side and rear, gated to the side, raised flower beds, trees and shrubs.
Summer House
Front aspect windows, power points, lighting.
Garage
Up and over door, power points, lighting.
Disclaimer
Andrews Estate Agents are unable to confirm whether statutory consents have been obtained for the extension(s)/conversion/alterations. It is the responsibility of all prospective purchasers to ensure that they and their legal representatives make all necessary enquiries with regard to these alterations as part of any conveyancing
Property Location
Similar Properties
End terrace house For Sale Sutton End terrace house For Sale SM3 Sutton new homes for sale SM3 new homes for sale Flats for sale Sutton Flats To Rent Sutton Flats for sale SM3 Flats to Rent SM3 Sutton estate agents SM3 estate agents



.png)









