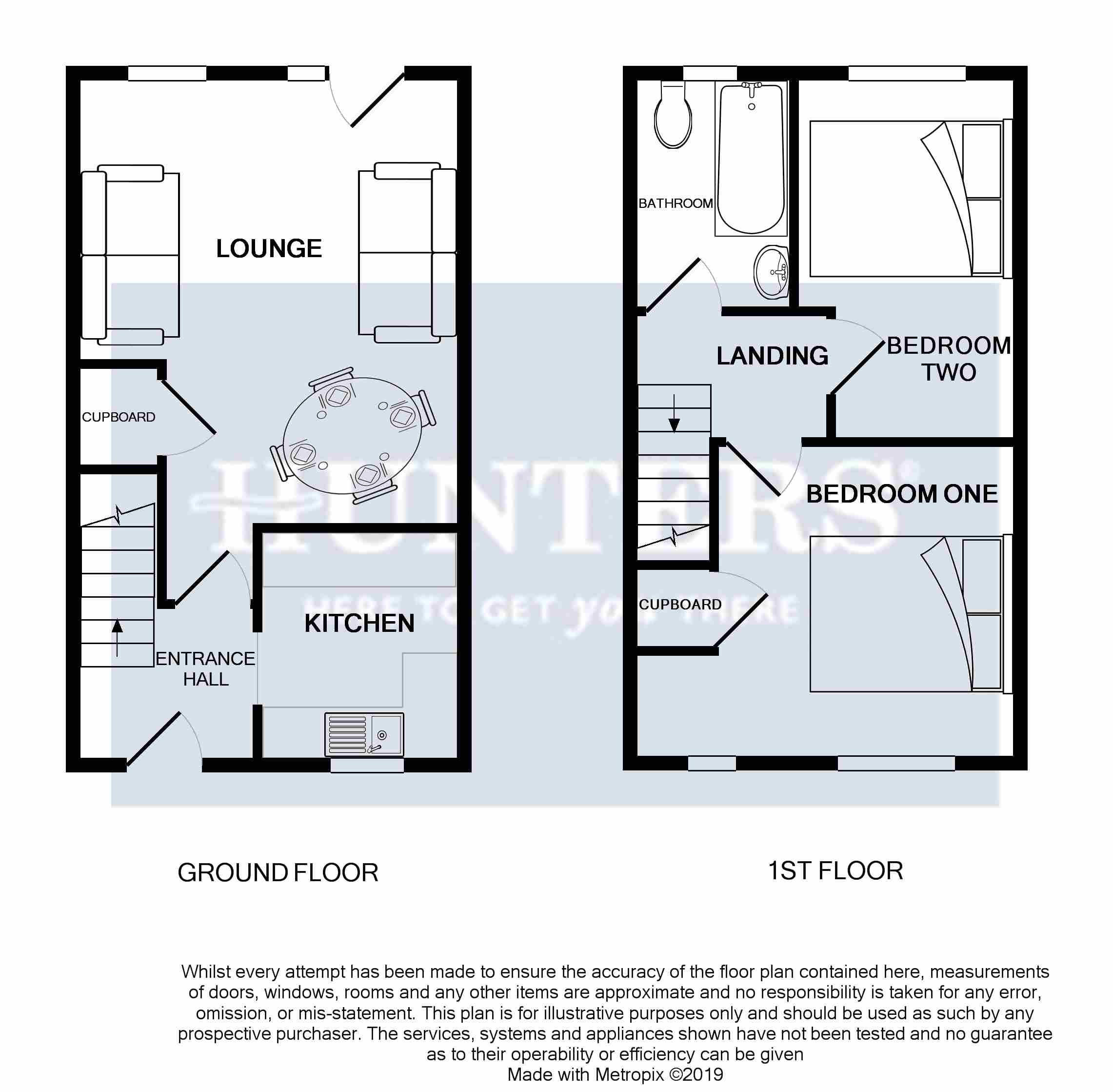2 Bedrooms End terrace house for sale in The Paddock, Earlsheaton, Dewsbury WF12 | £ 100,000
Overview
| Price: | £ 100,000 |
|---|---|
| Contract type: | For Sale |
| Type: | End terrace house |
| County: | West Yorkshire |
| Town: | Dewsbury |
| Postcode: | WF12 |
| Address: | The Paddock, Earlsheaton, Dewsbury WF12 |
| Bathrooms: | 0 |
| Bedrooms: | 2 |
Property Description
This modern end townhouse benefits from off street parking, enclosed gardens to three sides, open plan living space and two double bedrooms. The property is located close to both Dewsbury town centre and motorway links making it ideal for those commuting further afield to Wakefield, Leeds, Sheffield and beyond. The property is ideal for the first time buyer or investor and is ripe for someone to make their own mark on it.
Ground floor
entrance hall
1.89m (6' 2") max x 1.64m (5' 5") max
A part glazed wooden entrance door opens into the spacious entrance hallway with internal doors leading to the kitchen and lounge along with stairs leading to the first floor. The entrance hallway has laminate wood effect flooring throughout and carpeted stairs.
Kitchen
2.42m (7' 11") max x 2.12m (6' 11") max
Comprising of a range of Beech wood effect base and wall units with complimentary laminate worktops incorporating a stainless steel sink unit and space for a freestanding fridge freezer, washing machine and cooker. The kitchen has a window to the front elevation and is finished with vinyl tile effect flooring throughout. The kitchen houses the central heating boiler which we are advised by the vendor has been recently installed.
Lounge
5.44m (17' 10") reducing to 4.65m (15' 3") x 4.11m (13' 6") reducing to 3.10m (10' 2")
This spacious reception room has a window to the rear elevation and part glazed wooden external door providing access to the rear garden. The lounge is finished with laminate wood effect flooring throughout and has ample space for a large dining suite in addition to a good size seating area. The lounge also benefits from a useful under stairs storage cupboard and TV point.
First floor
landing
With loft access hatch.
Bedroom one
4.11m (13' 6") reducing to 3.13m (10' 3") x 3.30m (10' 10") reducing to 1.16m (3' 10")
This spacious double bedroom has two windows to the front elevation, built in hanging rail and storage along with an additional over stairs storage cupboard and is carpeted throughout.
Bedroom two
3.78m (12' 5") max x 2.36m (7' 9") reducing to 2.06m (6' 9")
This second double bedroom has a window to the rear elevation, built in hanging rail and storage and is carpeted throughout. The views from this bedroom over the wooded area to the rear are especially pleasing.
Bathroom
2.45m (8' 0") max x 1.66m (5' 5") max
With three piece Cream bathroom suite comprising of low level WC, hand wash basin and panelled bath with thermostatic shower over. The bathroom has an obscure window to the rear elevation, part tiled walls and vinyl flooring throughout.
External
To the front of the property there is a low maintenance tiered garden with mature shrubs and a driveway whilst to the rear can be found an enclosed garden mainly laid to lawn with flagged patio area. The rear garden extends to the side of the property where there lies a storage shed. The views from the garden are over a tranquil wooded area beyond which makes for a fantastic backdrop for al fresco dining.
Property Location
Similar Properties
End terrace house For Sale Dewsbury End terrace house For Sale WF12 Dewsbury new homes for sale WF12 new homes for sale Flats for sale Dewsbury Flats To Rent Dewsbury Flats for sale WF12 Flats to Rent WF12 Dewsbury estate agents WF12 estate agents



.png)







