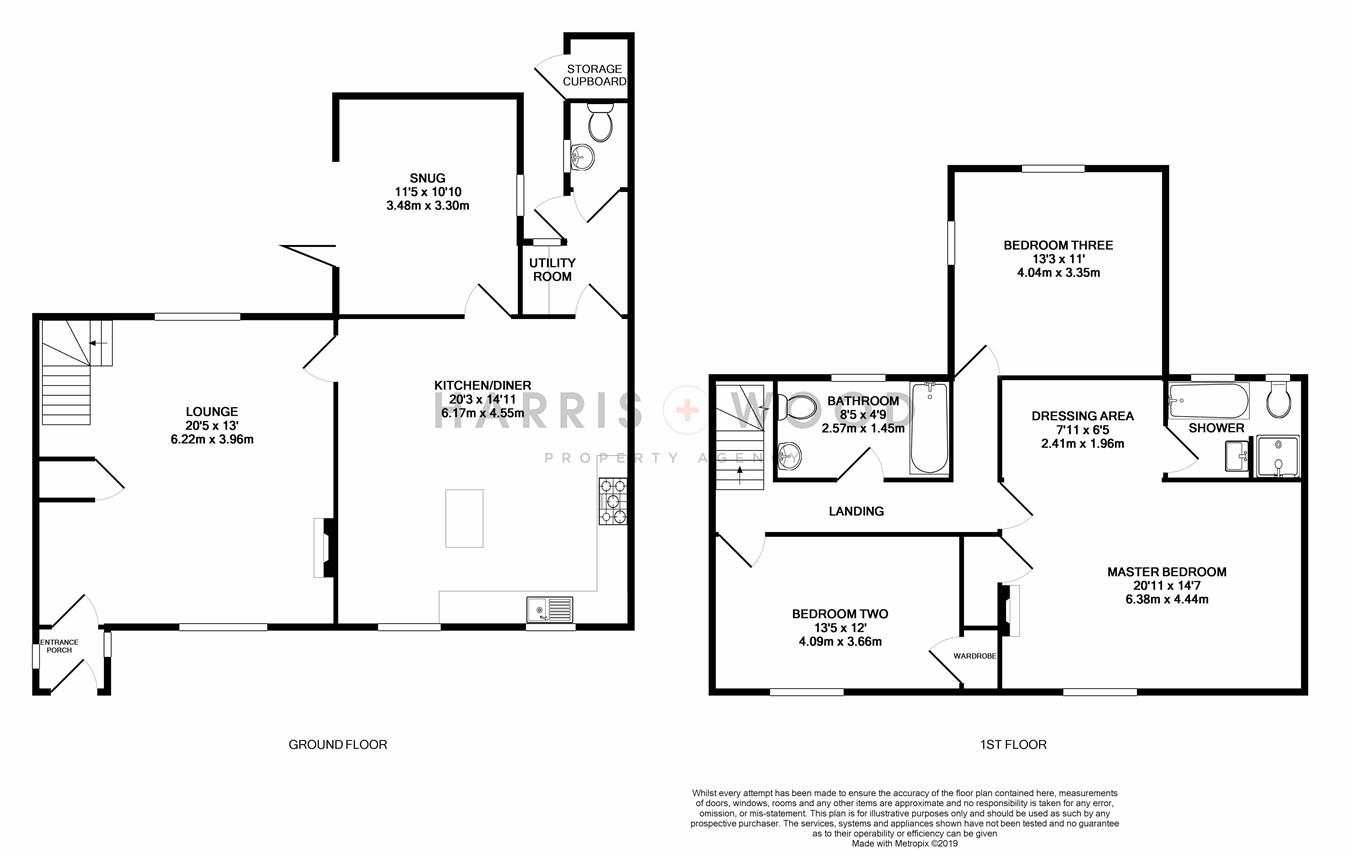3 Bedrooms End terrace house for sale in The Street, Assington, Sudbury CO10 | £ 400,000
Overview
| Price: | £ 400,000 |
|---|---|
| Contract type: | For Sale |
| Type: | End terrace house |
| County: | Suffolk |
| Town: | Sudbury |
| Postcode: | CO10 |
| Address: | The Street, Assington, Sudbury CO10 |
| Bathrooms: | 0 |
| Bedrooms: | 3 |
Property Description
**guide price £400,000- £425,000** This beautiful end of terrace cottage is set within the idyllic village of Assington. Nestled in the stunning Suffolk countryside, within a short drive to both Sudbury and Colchester, the village boasts a public house and village farm shop. This charming cottage, built in the 1850s has been refurbished by the current owners to a high standard throughout. The entrance porch leads to a stunning lounge with Parquet flooring, leading to the Kitchen. The kitchen features contemporary units with central breakfast bar, space for a range cooker & American Fridge/Freezer, this leads to the utility area and WC. Completing the ground floor a further reception room with bi-folding doors to the garden, perfect as a snug, formal dining room or playroom. The master bedroom, on the first floor, boasts a dressing area and four piece bathroom. The first-floor further benefits from two bedrooms and a family bathroom. Externally, the well maintained rear garden benefits from a patio, shingled pathways, rear decking area with the remainder laid to lawn, and to the front of the property a driveway providing off road parking. This stunning family home is perfect for anyone looking to escape to the countryside.
Entrance porch
Two double glazed window to side, radiator, tiled flooring, door to;
Lounge
20' 5" x 13' 0" (6.22m x 3.96m) Double glazed window to front & rear, two radiators, stairs to first floor, understairs storage cupboard, parquet flooring, fireplace with log burner,
Kitchen/diner
20' 3" x 14' 11" (6.17m x 4.55m) Range of fitted base and eye level units with central breakfast bar, space for Range oven, integrated extractor fan and dishwasher, space for American style Fridge/Freezer, engineered wood flooring, two radiators, storage cupboard, radiator, two double glazed windows to front, doors to;
Utility room
Range of fitted base and eye level units, space and plumbing for washing machine & tumble dryer, tiled flooring, door to rear garden
WC
Low-level WC, wash hand basin, radiator, double glazed window to side
Snug
11' 5" x 10' 10" (3.48m x 3.30m) Double glazed window to side, double glazed bi-fold doors to garden, parquet flooring, radiator
Landing
Double glazed window to side, loft access, doors to;
Master bedroom
13' 3" x 12' 0" (4.04m x 3.66m) Double glazed window to front, wooden flooring, radiator, cast iron fireplace, storage cupboard, open to;
Dressing area
7' 11" x 6' 5" (2.41m x 1.96m) Radiator, door to;
En-suite
Low-level WC, vanity wash hand basin, panelled bath, shower cubicle, heated towel rail, two double glazed windows to rear, vinyl flooring
Bedroom two
13' 5" x 12' 0" (4.09m x 3.66m) Double glazed window to front, radiator, storage cupboard
Bedroom three
13' 3" x 11' 0" (4.04m x 3.35m) Double glazed window to side and rear, radiator,
Bathroom
8' 5" x 4' 9" (2.57m x 1.45m) Low-level WC, wash hand basin, panelled bath with shower over, vinyl flooring, heated towel rail, double glazed window to rear,
Rear garden
Shingled patio area, storage cupboard, decking area to rear, remainder laid to lawn, storage shed, gate providing access to front
Front of the property
Shingled driveway providing off road parking
Property Location
Similar Properties
End terrace house For Sale Sudbury End terrace house For Sale CO10 Sudbury new homes for sale CO10 new homes for sale Flats for sale Sudbury Flats To Rent Sudbury Flats for sale CO10 Flats to Rent CO10 Sudbury estate agents CO10 estate agents



.png)











