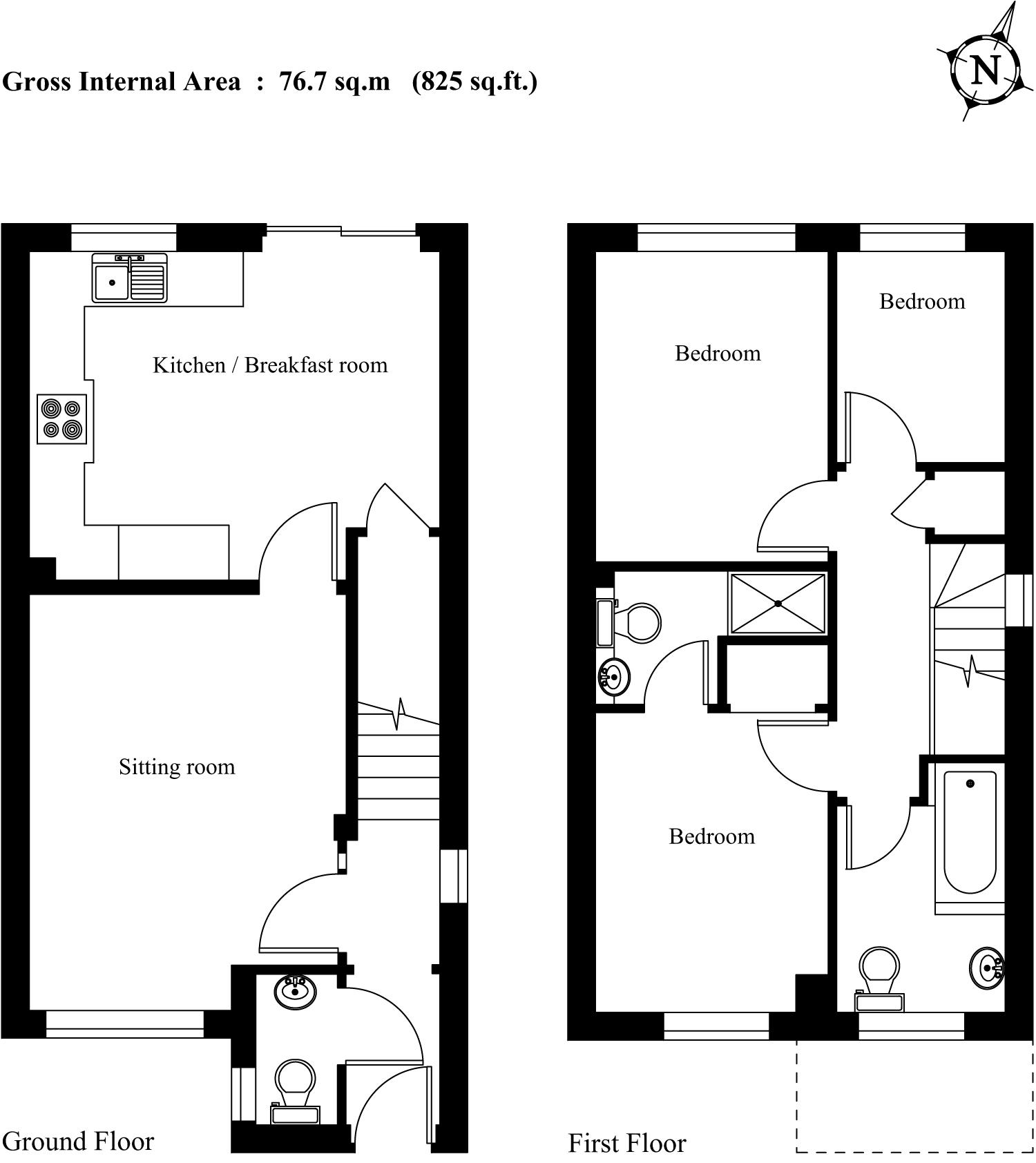3 Bedrooms End terrace house for sale in The Tithe, Ifield, Crawley RH11 | £ 350,000
Overview
| Price: | £ 350,000 |
|---|---|
| Contract type: | For Sale |
| Type: | End terrace house |
| County: | West Sussex |
| Town: | Crawley |
| Postcode: | RH11 |
| Address: | The Tithe, Ifield, Crawley RH11 |
| Bathrooms: | 1 |
| Bedrooms: | 3 |
Property Description
Homes Partnership is delighted to offer for sale this well presented three bedroom end of terrace house in a modern development in Ifield Green. The ground floor accommodation comprises an entrance hall, cloakroom, lounge to the front, kitchen / diner with some integrated appliances and patio doors to the rear garden. On the first floor the master bedroom has an en suite shower room, there are two further bedrooms and a family bathroom. The property benefits from double glazing throughout and heating by gas to a system of hot water radiators. Outside, the rear garden has a patio area and gated side access and there are two allocated parking spaces. This would be a great family home or first time purchase and we would highly recommend an early internal viewing.
External light. Front door to:
Entrance hall Stairs to the first floor. Radiator. Double glazed window to the side aspect. Doors to lounge and:
Cloakroom Fitted with a white suite comprising a low level WC and a wall mounted wash hand basin with splashback tiling. Radiator. Double glazed opaque window to the front.
Lounge 14' 8 (4.47m) maximum narrowing to 13' 2 (4.01m) x 11' 3 (3.43m) approximate. Telephone and television points. Central heating thermostat. Two radiators. Coved ceiling. Door to:
Kitchen / diner 14' 7 x 11' 10 (4.45m x 3.61m) approximate. Fitted with a range of Shaker style wall and base level units comprising a one and a half bowl, single drainer, stainless steel sink unit with mixer tap. Built in five ring gas hob and built in electric double oven. Integrated washing machine and dishwasher. Space for fridge / freezer. Radiator. Tiled floor to kitchen area. Space for table and chairs. Double glazed window and patio doors to the rear.
Landing Stairs from the entrance hall. Airing cupboard. Double glazed window to the side aspect. Doors to all bedrooms and bathroom.
Bedroom one 10' 8 x 8' 4 (3.25m x 2.54m) approximate. Fitted double wardrobe with sliding doors. Radiator. Coved ceiling. Double glazed window to the front. Door to:
En suite shower room Fitted with a white suite comprising a tiled shower cubicle, wall mounted wash hand basin and low level WC with concealed cistern. Extractor fan.
Bedroom two 11' 0 x 8' 4 (3.35m x 2.54m) approximate. Radiator. Coved ceiling. Double glazed window overlooking the rear garden.
Bedroom three 7' 8 x 6' 0 (2.34m x 1.83m) approximate. Hatch to loft space. Radiator. Coved ceiling. Double glazed window overlooking the rear garden.
Bathroom Fitted with a white suite comprising a panelled bath with mixer tap and shower attachment, pedestal wash hand basin and low level WC. Heated towel rail. Shaver point. Part tiled walls. Ceramic tiled floor. Double glazed opaque window to the front.
Outside
front garden Mainly laid to lawn with flower beds.
Rear garden 41' 0 (12.50m) approximate in length. Mainly laid to lawn with a paved patio adjacent to the house. External water tap. Timber built garden shed. Enclosed by fence with gated side access.
Allocated parking We understand the property benefits from two allocated parking spaces, although we currently await written verification of this.
Useful information
mains services Gas / Electric / Water / Drainage
media available Telephone / Terrestrial
travelling time to stations Ifield By car20 minsOn foot 5 mins
(source google maps)
area information The neighbourhood of Ifield boasts a good range of facilities including parade of shops, schooling, public house, doctors surgery, golf course and railway station. The area is located on the edge of the town and therefore open countryside is readily accessible whilst bus routes connect the area to Crawley town centre with its comprehensive range of shopping and leisure amenities. The A23 connects the area with many neighbouring towns and junctions 10 and 11 of the M23 are roughly equidistant.
Property Location
Similar Properties
End terrace house For Sale Crawley End terrace house For Sale RH11 Crawley new homes for sale RH11 new homes for sale Flats for sale Crawley Flats To Rent Crawley Flats for sale RH11 Flats to Rent RH11 Crawley estate agents RH11 estate agents



.png)











