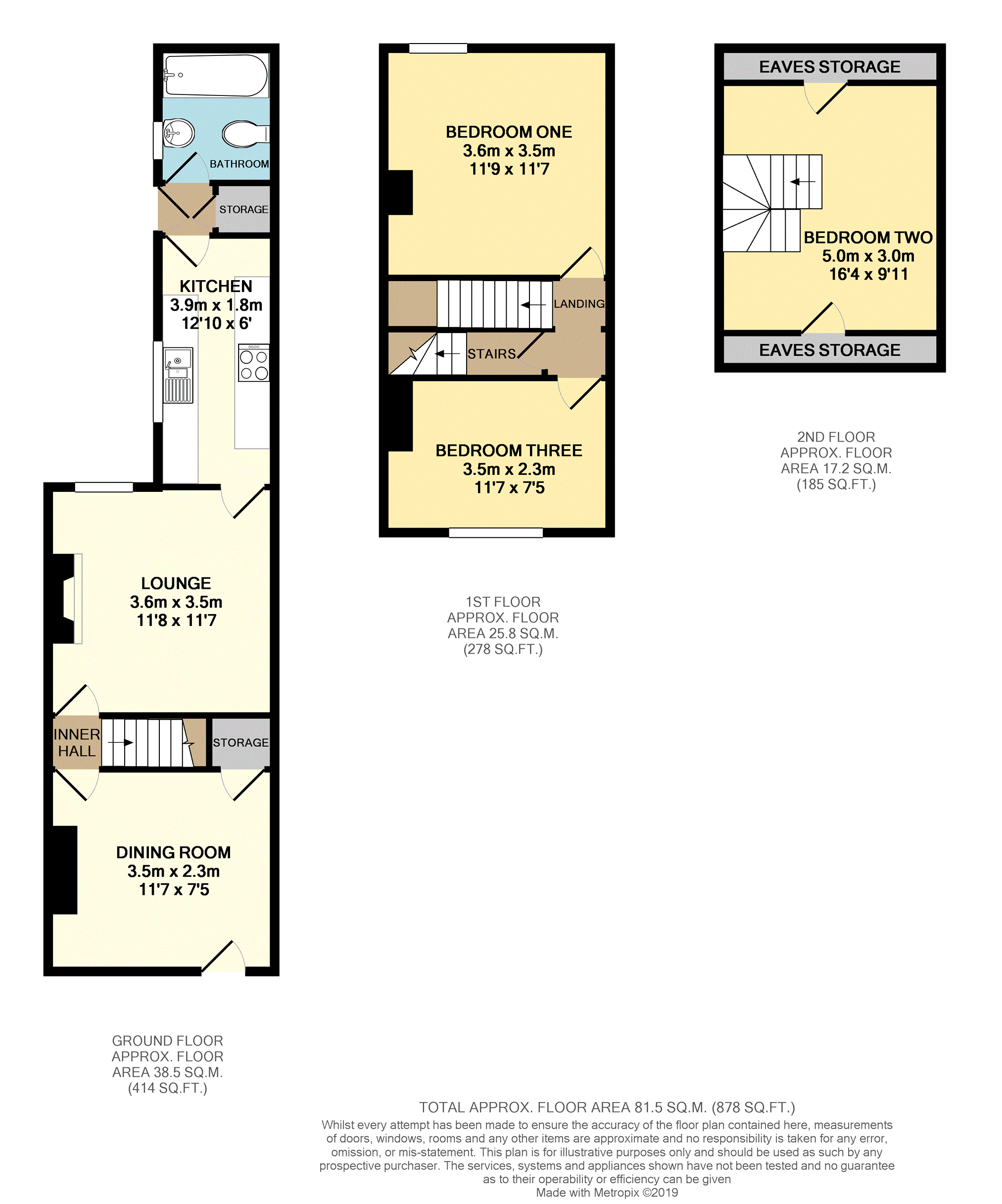3 Bedrooms End terrace house for sale in Thomas Street, Packmoor ST7 | £ 90,000
Overview
| Price: | £ 90,000 |
|---|---|
| Contract type: | For Sale |
| Type: | End terrace house |
| County: | Staffordshire |
| Town: | Stoke-on-Trent |
| Postcode: | ST7 |
| Address: | Thomas Street, Packmoor ST7 |
| Bathrooms: | 1 |
| Bedrooms: | 3 |
Property Description
Wow take a look at this fantastic opportunity for you first time buyers or small family......Being sold with no upper chain this three bedroom end terrace property has been completely refurbished throughout by its current owners offering a very well presented living accommodation with the added benefit of a good size converted loft room giving you that additional bedroom.
The accommodation briefly comprises of dining room, inner hall, lounge, kitchen, rear porch, downstairs bathroom, first floor landing having two bedrooms with a further bedroom on the second floor. Externally to the rear the property has a paved courtyard area.
Packmoor is a popular and sought after residential village offering a variety of local amenities to include a range local shops, public houses, the local doctors surgery and pharmacy, whilst for highly regarded primary and secondary schooling both the Packmoor Ormiston Academy and Ormiston Horizon Academy are both within walking distance. For further and a more extensive range of local amenities the towns of Hanley and Newcastle are just a short drive away and so is the ever growing Festival Retail Park. All major road and rail links are within easy access and also regular bus routes are available within the village.
Dining Room
11ft 7 x 7ft 5
Double glazed door to front elevation, double glazed window to front elevation, under stair storage cupboard, coving to ceiling, cupboard to either side of the chimney breast housing gas and electric metres, slate tiled flooring, radiator, door to:-
Inner Hall
Stairs to first floor landing, door to:-
Lounge
11ft 8 x 11ft 7
Double glazed window to rear elevation, brick feature fireplace having wooden beam over, radiator.
Kitchen
12ft 10 x 6ft
Double glazed window to side elevation, comprising a range of wall, base and drawer units having roll-top work surface over, incorporating stainless steel one and a half bowl sink with single drainer and mixer taps, tiled splashback, recess for cooker and washing machine, space for fridge freezer, vinyl flooring, radiator.
Rear Porch
Double glazed door to side elevation leading to rear courtyard area, storage cupboard housing wall mounted gas central heating boiler, vinyl flooring.
Downstairs Bathroom
Double glazed window to side elevation, comprising low level WC, pedestal wash hand basin, panelled bath having hand-held shower mixer taps, fully tiled walls, tiled flooring, radiator.
First Floor Landing
Door to staircase leading to bedroom two, doors to:-
Bedroom One
11ft 9 x 11ft 7
Double glazed window to rear elevation, radiator.
Bedroom Three
11ft 7 x 7ft 5
Double glazed window to front elevation, radiator.
Second Floor
Staircase leading to a light and airy loft conversion:-
Bedroom Two
16ft 4 x 9ft 11
Double glazed velux skylights to both front and rear elevation, under eaves storage, radiator.
Outside
To the rear of the property there is a paved courtyard area being enclosed by brick wall with wooden gate giving access to rear entry.
Property Location
Similar Properties
End terrace house For Sale Stoke-on-Trent End terrace house For Sale ST7 Stoke-on-Trent new homes for sale ST7 new homes for sale Flats for sale Stoke-on-Trent Flats To Rent Stoke-on-Trent Flats for sale ST7 Flats to Rent ST7 Stoke-on-Trent estate agents ST7 estate agents



.png)











