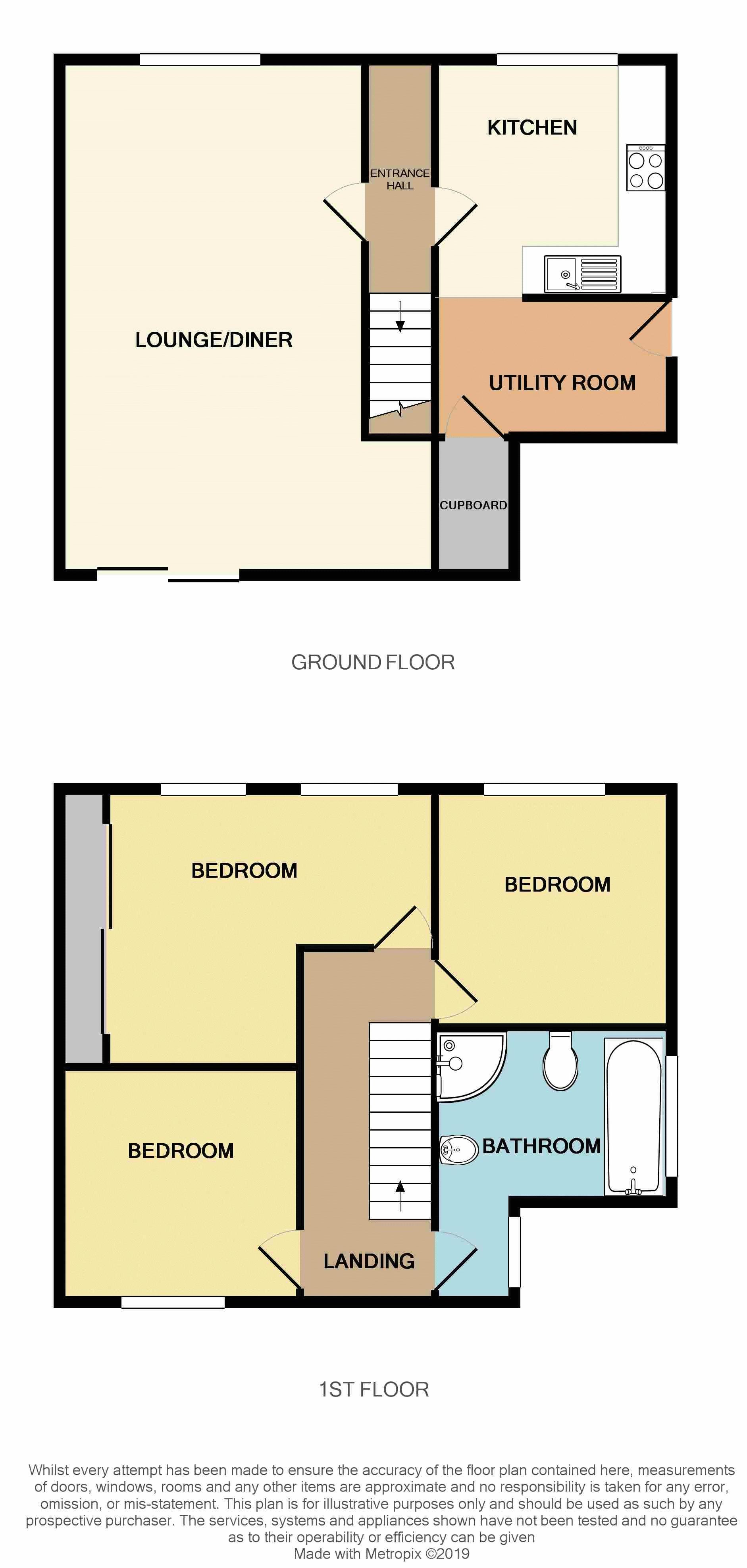3 Bedrooms End terrace house for sale in Thompson Villas, Ynysybwl, Pontypridd CF37 | £ 109,950
Overview
| Price: | £ 109,950 |
|---|---|
| Contract type: | For Sale |
| Type: | End terrace house |
| County: | Rhondda Cynon Taff |
| Town: | Pontypridd |
| Postcode: | CF37 |
| Address: | Thompson Villas, Ynysybwl, Pontypridd CF37 |
| Bathrooms: | 1 |
| Bedrooms: | 3 |
Property Description
** no onward chain * three double bedrooms * double fronted * end of terrace **
Sell Right Estate Agents are proud to present to the market this spacious three bedroom end of terrace property in the Ynysybwl area of Pontypridd. The ground floor accommodation comprises of an entrance hallway, spacious lounge/diner boasting an array of original and charming features. The first floor benefits from a landing area which offers access to the three double bedrooms and the four piece bathroom suite. Externally the property boasts an enclosed and gated gardens to the side and rear of the property. Please contact Sell Right Estate Agents to book your viewing on this lovely home.
Entrance Hallway
UPVC double glazed door to front, plastered walls, textured ceiling, tiled flooring, stairs to landing, doors to kitchen and lounge/diner.
Lounge/Diner (21' 3'' x 12' 9'' (6.47m x 3.88m))
UPVC double glazed window to front, UPVC double glazed French doors to rear, plastered walls, textured ceiling, laminate flooring, radiator, feature fireplace.
Kitchen (9' 5'' x 9' 10'' (2.87m x 2.99m))
UPVC double glazed window to front, plastered walls, textured ceiling, tiled flooring, wall and base units with laminate roll top work surfaces and tiled splash backs, stainless steel sink unit with mixer tap, integrated oven and gas hob with over head extractor fan, space for fridge/freezer, archway to utility space.
Utility Room
UPVC double glazed door to side garden, plastered walls and ceiling, tiled flooring, radiator, door to storage cupboard housing combi boiler.
First Floor Landing
UPVC double glazed window to rear, plastered walls, textured ceiling, carpet flooring, doors to bedrooms and bathroom.
Bathroom (9' 6'' x 8' 1'' (2.90m x 2.47m))
UPVC double glazed windows to side, plastered and tiled walls, textured ceiling, tiled flooring, chrome towel rail radiator, W.C, wash hand basin, shower cubicle, wood paneled bath with hand held shower.
Bedroom One (11' 2'' x 16' 1'' (3.41m x 4.90m))
UPVC double glazed windows to front, plastered walls, textured ceiling, carpet flooring, radiator, fitted wardrobes.
Bedroom Two (9' 1'' x 9' 11'' (2.78m x 3.01m))
UPVC double glazed window to front, plastered walls, textured ceiling, laminate flooring, radiator.
Bedroom Three (9' 6'' x 9' 10'' (2.89m x 2.99m))
UPVC double glazed window to rear, plastered walls, textured ceiling, carpet flooring, radiator.
Side Garden
Enclosed and gated garden laid to patio.
Rear Garden
Enclosed and private rear garden laid to stone chippings.
Property Location
Similar Properties
End terrace house For Sale Pontypridd End terrace house For Sale CF37 Pontypridd new homes for sale CF37 new homes for sale Flats for sale Pontypridd Flats To Rent Pontypridd Flats for sale CF37 Flats to Rent CF37 Pontypridd estate agents CF37 estate agents



.png)



