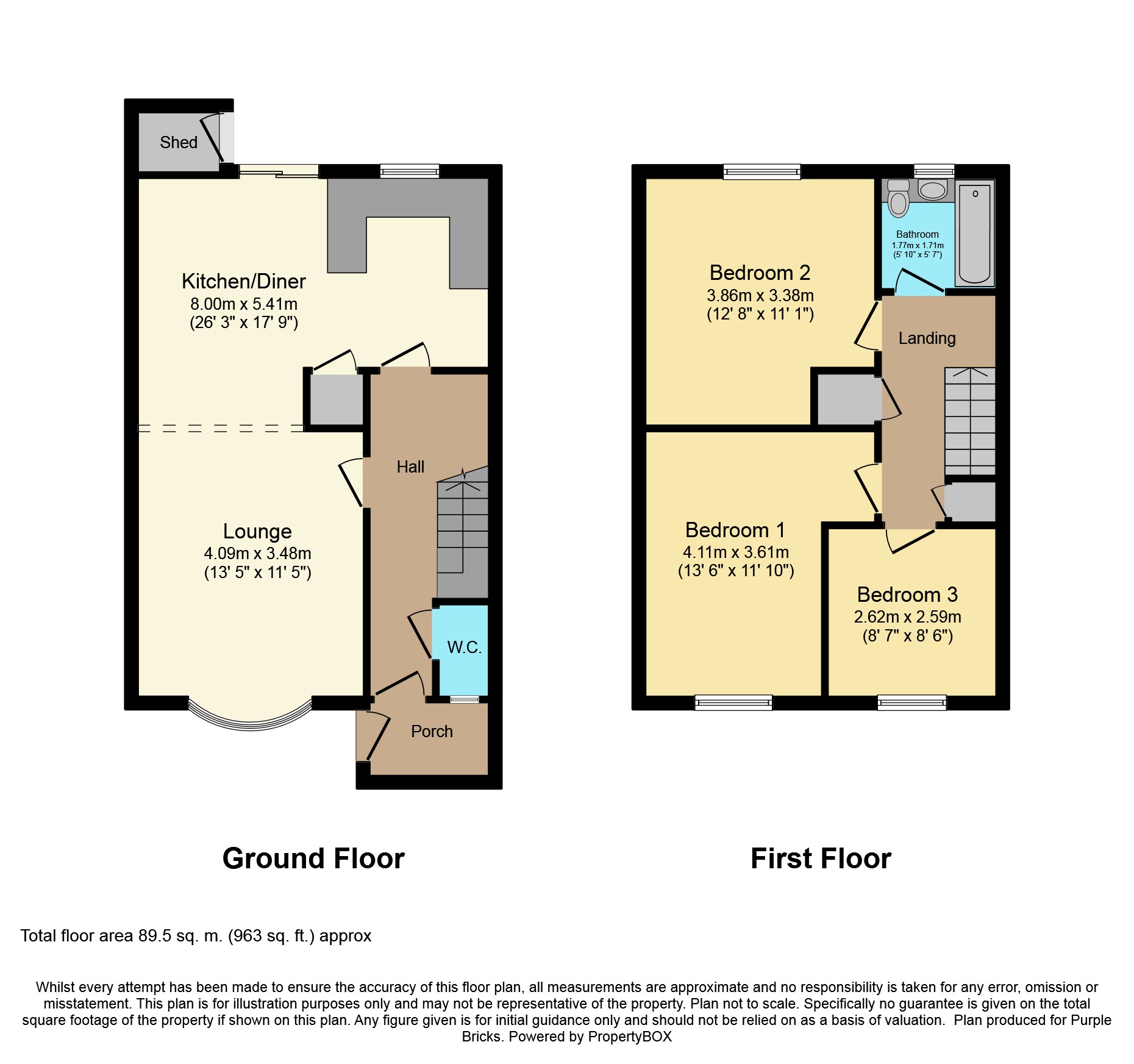3 Bedrooms End terrace house for sale in Thornby Road, Birmingham B23 | £ 200,000
Overview
| Price: | £ 200,000 |
|---|---|
| Contract type: | For Sale |
| Type: | End terrace house |
| County: | West Midlands |
| Town: | Birmingham |
| Postcode: | B23 |
| Address: | Thornby Road, Birmingham B23 |
| Bathrooms: | 1 |
| Bedrooms: | 3 |
Property Description
A spacious and well presented three bedroom end-terrace home in quiet cul de sac location.
Comprising of a porch, entrance hallway, lounge, re-fitted kitchen/diner, downstairs cloakroom, three good sized bedrooms and bathroom. The property also benefits from gas central heating and majority double glazing.
Local shops can be found on nearby College Road & Witton Lodge Road. Further facilities such as shops, bars & restaurants can be found at Sutton & Boldmere, which have a number of popular bars, coffee houses, restaurants & has now developed a lovely pavement café culture. Birmingham's contemporary city centre can be found approx. 5 miles away by car and has such features as the renowned Bull Ring Shopping Centre and National Indoor Arena.
There are 3 local rail stations which can be found within approx. 2 miles and are set on the "cross city" line, they offer good commuter access to both Birmingham and Lichfield city centres. The property is also well located for access to the Midlands motorway network with the M6, M42, M5 and A38 all within a short drive.
Porch
With access to storage cupboards and door giving access to entrance porch
Entrance Hallway
With access to downstairs cloakroom, lounge and kitchen/diner and stairs to the first floor.
Kitchen/Diner
17'09 x 9'07
Briefly comprising of tile and natural wood flooring, a range of wall and base units with work surfaces over, storage cupboard, double stainless steel sink and drainers with mixer tap, dishwasher, gas hobs and extractor hood, ceiling light points, panel radiator, ample room for a dining table and sliding doors leading into rear garden.
First Floor Landing
Giving access to bedroom 1,2 and 3, bathroom, storage cupboards and loft with drop down ladders.
Lounge
11'05 x 10'00
Briefly comprising of double glazed bow window to front, natural wood flooring, panel radiator and TV point.
Bathroom
Briefly comprising of double glazed window to rear, wash basin, low level w.C, bath with mixer taps and shower over and stainless steel heated towel rail.
Bedroom One
13'06 x 11'10
Briefly comprising of double glazed window to front, panel radiator and wood effect flooring.
Bedroom Two
Briefly comprising of double glazed window to rear, panel radiator and wood effect flooring.
Bedroom Three
Briefly comprising of double glazed window to front, panel radiator and wood effect flooring.
Rear Garden
With access from kitchen/diner and side access to front driveway. The garden is partly lawned and partly decking.
Driveway
With off road parking and a lawned and maintained front garden.
Property Location
Similar Properties
End terrace house For Sale Birmingham End terrace house For Sale B23 Birmingham new homes for sale B23 new homes for sale Flats for sale Birmingham Flats To Rent Birmingham Flats for sale B23 Flats to Rent B23 Birmingham estate agents B23 estate agents



.png)











