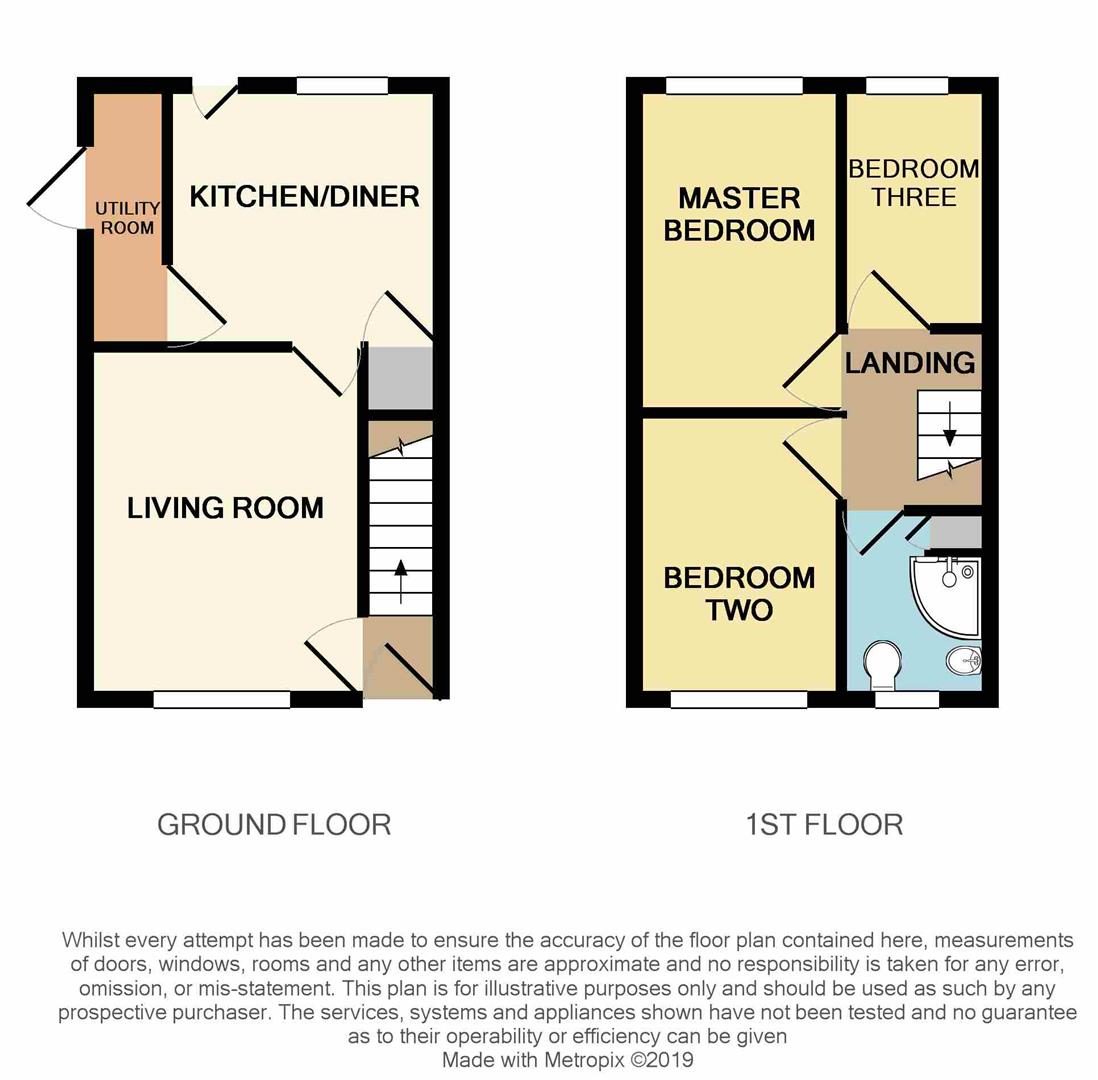3 Bedrooms End terrace house for sale in Thorpe Close, Stapleford, Nottingham NG9 | £ 132,500
Overview
| Price: | £ 132,500 |
|---|---|
| Contract type: | For Sale |
| Type: | End terrace house |
| County: | Nottingham |
| Town: | Nottingham |
| Postcode: | NG9 |
| Address: | Thorpe Close, Stapleford, Nottingham NG9 |
| Bathrooms: | 1 |
| Bedrooms: | 3 |
Property Description
A three bedroom end of terrace house with benefits such as gas c.H. From a combi boiler, double glazing and double driveway to the front. With views over open fields, incorporating St Giles Church and the iconic Springfield Mill as well as a useful utility room situated off the kitchen. The property would make an ideal first time buy or young family home and we highly recommend an internal viewing.
Robert ellis are pleased to bring to the market A three bedroom end of terrace house, situated at the end of this residential cul de sac with views over open fields.
This property has an unusual and enviable position, being situated adjacent to open fields with the River Erewash meandering through and views over the iconic Springfield Mill and St Giles Church.
Situated on a larger than average plot, with off-street parking to the front and landscaped gardens to the side and rear. The property itself is only a short walk away from Stapleford town centre which offers a good variety of national and independent retailers, as well as many other facilities including fantastic local schools for all ages, such as William Lilley, Fairfield and George Spencer Academy Trust and for commuters there is easy access to good road networks such as the A52 for Nottingham and Derby, junction 25 of the M1 Motorway and the Nottingham Express Tram terminus situated at Bardill's roundabout.
The property has been altered by the current owners to incorporate a useful utility room off the kitchen, combining the two previous coal houses, as well as a newly installed gas fired central heating combination boiler, extensive roof maintenance.
Other benefits include a double driveway to the front and double glazing.
Ideally suited to the first time buyer or young family, the property is pleasantly decorated throughout with the original internal doors having been professionally stripped to their attractive original condition.
The overall internal accommodation comprises entrance hall, lounge, dining kitchen and utility room to the ground floor. The first floor landing then provides access to three bedrooms and a shower room.
An internal viewing is highly recommended.
Entrance Hall (1.29 x 0.98 (4'2" x 3'2"))
UPVC double glazed front entrance door, stairs to the first floor and radiator. Door to
Lounge (3.38 x 3.38 (11'1" x 11'1"))
Wall mounted pebble effect remote control electric fire, radiator, laminate flooring, media points, double glazed window to the front and views over the adjacent field.
Dining Kitchen (3.7 x 3.46 (12'1" x 11'4"))
Incorporating a range of fitted wall, base and drawer units with rolled edge work surfacing and inset single sink and drainer with central mixer tap. Brick effect tiled splashbacks, gas or electric cooker point, space for under-counter appliance, useful under-stairs store cupboard, space for dining table and chairs, laminate flooring, double glazed window and door to the rear, UPVC panel and double glazed door to outside and door to:
Utility Room (3.09 x 0.88 (10'1" x 2'10"))
UPVC panel and double glazed side door to outside, plumbing and space for washing machine and tumble dryer.
First Floor Landing
Doors to three bedrooms and shower room.
Bedroom 1 (3.71 x 2.56 (12'2" x 8'4"))
Double glazed window to the front overlooking the fields, radiator and feature ornamental cast iron fireplace.
Bedroom 2 (3.4 x 2.65 (11'1" x 8'8"))
Feature ornamental cast iron fireplace, radiator and double glazed window to the rear.
Bedroom 3 (2.83 x 1.66 (9'3" x 5'5"))
Radiator and double glazed window to the rear.
Shower Room (2.12 x 1.61 (6'11" x 5'3"))
Incorporating a white three piece suite comprising wash hand basin with double storage cupboards beneath and mixer tap, push-flush w.C., corner shower cubicle with thermostatic controlled shower over. And additional over-the-stairs built-in storage cupboard/storage space, Heated towel rail and double glazed window to the front.
Outside
To the front there is a forecourt driveway providing off street parking for two cars. There is hedged and fenced in triangular area laid to gravel, ideal for bin storage. A pathway runs alongside the property to a recently landscaped side gravel patio area enjoying the views over the adjacent fields, providing open access to the rear part of the garden consisting of a triangular shaped lawn section with gravel and plum slate decorative chippings. The garden is fully enclosed by timber fencing, with concrete posts and gravel boards, external lighting point and water tap.
Directional Note
From our Stapleford branch on Derby Road proceed in the direction of Sandiacre turning almost immediately right onto Warren Avenue. Follow the bend in the road onto Frederick Road, turning immediately left back onto Warren Avenue. Take the next left onto Shanklin Drive, following the bend in the road to the right onto Thorpe Close. The property can then be found at the end of the cul de sac tucked quietly away on the right hand side identified by our For Sale Board.
Ref: 5375NH
A three bedroom end town house with off-street parking and views over open fields
Property Location
Similar Properties
End terrace house For Sale Nottingham End terrace house For Sale NG9 Nottingham new homes for sale NG9 new homes for sale Flats for sale Nottingham Flats To Rent Nottingham Flats for sale NG9 Flats to Rent NG9 Nottingham estate agents NG9 estate agents



.png)











