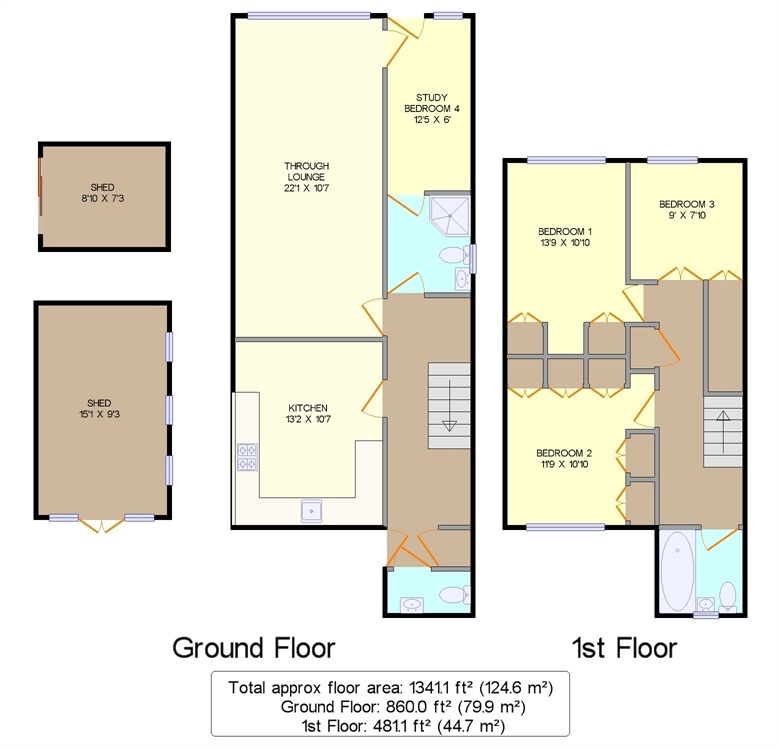4 Bedrooms End terrace house for sale in Tibbs Hill Road, Abbots Langley, Hertfordshire WD5 | £ 450,000
Overview
| Price: | £ 450,000 |
|---|---|
| Contract type: | For Sale |
| Type: | End terrace house |
| County: | Hertfordshire |
| Town: | Abbots Langley |
| Postcode: | WD5 |
| Address: | Tibbs Hill Road, Abbots Langley, Hertfordshire WD5 |
| Bathrooms: | 0 |
| Bedrooms: | 4 |
Property Description
Guide price £450,000 - £475,000. King of the hill At the peak of Tibbs Hill, set back from the road lies a hidden gem of a home; A perfect representation of modern style coupled with 1970s architecture will have all admiring. Four generous bedrooms coupled with two family bathrooms and downstairs cloakroom ensure ample space for family accommodation as well as an extended family living room and high spec modern kitchen making up for some of the largest rooms in the home. Guaranteed to put a smile on your face, reserve your place to view today!
Entrance Hall
Entrance via double glazed front door to entrance hall. Access to kitchen/dining room, living room, cloakroom/wc, shower room/wc and stairs to first floor. Double radiator and laminate flooring.
Kitchen/Breakfast Room
13' 1" x 10' 6" (3.99m x 3.20m) Range of eye and base level units with roll edge work tops. Built in double oven, one and a half bowl stainless steel sink with mixer tap, space for fridge freezer, space for dishwasher, space for washing machine, tiled flooring.
Living Room
22' 10" x 10' 7" (6.96m x 3.23m) Double glazed windows to rear aspect. Two double radiators, fitted carpet, access to bedroom four.
Cloakroom/WC
Double glazed frosted window to side aspect. Low level wc, had wash basin, tiled floor.
Bedroom Four
12' 4" x 6' (3.76m x 1.83m) Double glazed window and door to rear, radiator, laminate flooring.
Shower Room/WC
7' x 5' 9" (2.13m x 1.75m) Double glazed frosted window to side aspect. Low level wc, corner shower unit, hand wash basin, tiled flooring, tiled splash backs, heated towel rail.
Bedroom One
13' 10" x 8' 9" (4.22m x 2.67m) Double glazed window to rear aspect, range of fitted wardrobes, fitted carpet, radiator,
Bedroom Two
10' 10" x 11' 8" (3.30m x 3.56m) Double glazed window to front aspect, fitted wardrobes, fitted carpet, radiator.
Bedroom Three
8' 11" x 7' 10" (2.72m x 2.39m) Double glazed window to rear aspect, fitted carpet, radiator, storage cupboard.
Bathroom/WC
Double glazed frosted window to front aspect, panel bath with mixer tap and shower attachment. Hand wash basin set in vanity unit, low level wc, tiled flooring, tiled splashbacks.
Rear Garden
Low maintenance rear garden with two good size storage sheds, planted borders, gated side access, outside tap, feature exterior lighting.
Front Garden
Block paved providing parking for two vehicles
Property Location
Similar Properties
End terrace house For Sale Abbots Langley End terrace house For Sale WD5 Abbots Langley new homes for sale WD5 new homes for sale Flats for sale Abbots Langley Flats To Rent Abbots Langley Flats for sale WD5 Flats to Rent WD5 Abbots Langley estate agents WD5 estate agents



.png)



