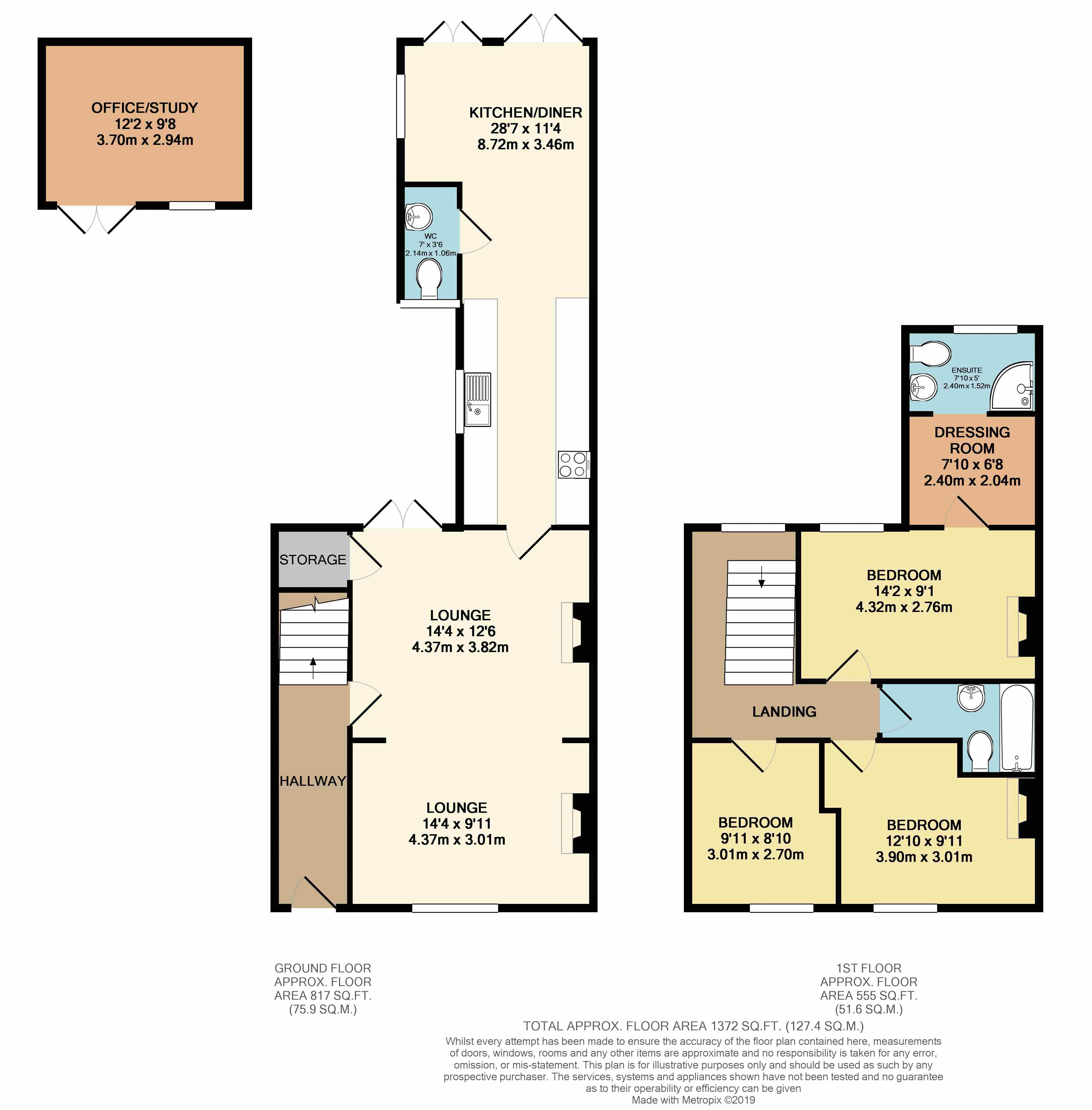3 Bedrooms End terrace house for sale in Tickford Street, Newport Pagnell MK16 | £ 325,000
Overview
| Price: | £ 325,000 |
|---|---|
| Contract type: | For Sale |
| Type: | End terrace house |
| County: | Buckinghamshire |
| Town: | Newport Pagnell |
| Postcode: | MK16 |
| Address: | Tickford Street, Newport Pagnell MK16 |
| Bathrooms: | 3 |
| Bedrooms: | 3 |
Property Description
* A superbly extended, three bedroom victorian end of terrace family home which oozes both traditional character and contemporary fittings *
Urban & Rural Newport Pagnell are proud to have received instruction in marketing this rarely available extended three bedroom end of terrace property positioned in the eastern region of Newport Pagnell. Newport Pagnell is a charming Georgian market town boasting with many amenities such as shops, public houses and restaurants along with having easy access to local commuting routes in particular, links to Junction 14 of the M1, A5 and Milton Keynes Central railway station. The area is renowned for its schooling, some of which include Portfields, Tickford Park & Green Park junior schools and outstanding 'Ofsted' rated high school - Ousedale.
This family home has been very carefully maintained and adapted by its current owners to provide fantastic living accommodation throughout which boasts both character and modern taste. The property is configured over two floors and in brief is comprised of; an entrance hallway, 22ft through lounge with patio doors to the rear aspect over looking the garden and two feature fireplaces, one of which has a serviced flume and log burner. To the rear, there is a 28ft refitted kitchen/diner with integrated appliances, further patio doors leading to the rear garden, and a cloakroom. To the first floor there are three very well proportioned and generous sized bedrooms, a fitted family bathroom and an en-suite and dressing room to the master bedroom. Externally, the garden is mostly laid to lawn with neat flower beds and shurbs in addition to paved patio and decking areas. There is also a 12ft summerhouse/office with power and lighting. Access to the front is granted via a secured gated alleyway.
Added benefits include, gas central heating throughout, double glazing, has an 'Ofsted' outstanding catchment of Ousedale and is within walking distance to the High Street. EPC D
Entrance Hallway
The floor is laid with laminate and has ceiling lights. Stairs leading to the first floor. Door to sitting room. Double glazed door to the front aspect.
Living Room (22' 5'' x 14' 4'' (6.83m x 4.37m))
The floor is laid with carpet and has ceiling lights. Patio doors lead to the rear aspect. Storage cupboard under the stairs. Two feature fire places, one of which has been temporarily blocked. Double glazed window to the front aspect;
Kitchen/Diner (28' 7'' x 11' 4'' (8.71m x 3.45m))
The floor is laid with laminate flooring and has ceiling spot lights. The kitchen is fitted with eye and base level units with worktops over. There are integrated appliances including a double oven, 5 ring gas hob, dishwasher, stainless steel extractor hood and a sink unit with mixer tap. There is space for an American styled fridge/freezer. To the rear there is access to the cloakroom with two sets of patio doors leading to the rear garden.
Cloakroom (7' 0'' x 3' 2'' (2.13m x 0.96m))
Tiled flooring with tiled splash backs. Low level WC and hand basin. Frosted window to the side aspect. Plumbing for washing machine. Boiler is housed here also.
1st Floor Landing
Carpet flooring, wall mounted radiator, window to rear aspect, doors to all three bedrooms and family bathroom.
Master Bedroom (14' 2'' x 9' 1'' (4.31m x 2.77m))
Double glazed window to the rear aspect. Door leading to dressing room and en-suite. Feature fireplace.
Dressing Room (7' 10'' x 6' 8'' (2.39m x 2.03m))
En-Suite (7' 10'' x 6' 8'' (2.39m x 2.03m))
The floor is laid with tiling and has full tiled splash backs. Shower cubicle, low level WC and sunk in hand basin. Frosted window to the front aspect.
Bedroom 2 (12' 10'' x 9' 11'' (3.91m x 3.02m))
Window to front aspect, carpet flooring, wall mounted radiator.
Bedroom 3 (9' 11'' x 8' 10'' (3.02m x 2.69m))
Window to front aspect, carpet flooring, wall mounted radiator.
Family Bathroom (10' 3'' x 5' 6'' (3.12m x 1.68m))
The floor is laid with tiling. Low level WC and hand basin. Fully tiled splash backs. Fitted down lights.
Externally
Study/Office (12' 2'' x 9' 8'' (3.71m x 2.94m))
There is power and light. Double glazed windows and doors so it can be used as a multi-functioning room
Garden
The garden is mostly laid with lawn in addition to patio areas and decking. The garden is lined with fence panelling and flower beds. There is access to the front via a gated alley way. Door to summer house/office
Mainly laid to lawn with decked, shingle and patio areas, plants and shrubs, gated access to front of property, door to summer house/home office which has power and light.
Property Location
Similar Properties
End terrace house For Sale Newport Pagnell End terrace house For Sale MK16 Newport Pagnell new homes for sale MK16 new homes for sale Flats for sale Newport Pagnell Flats To Rent Newport Pagnell Flats for sale MK16 Flats to Rent MK16 Newport Pagnell estate agents MK16 estate agents



.png)






