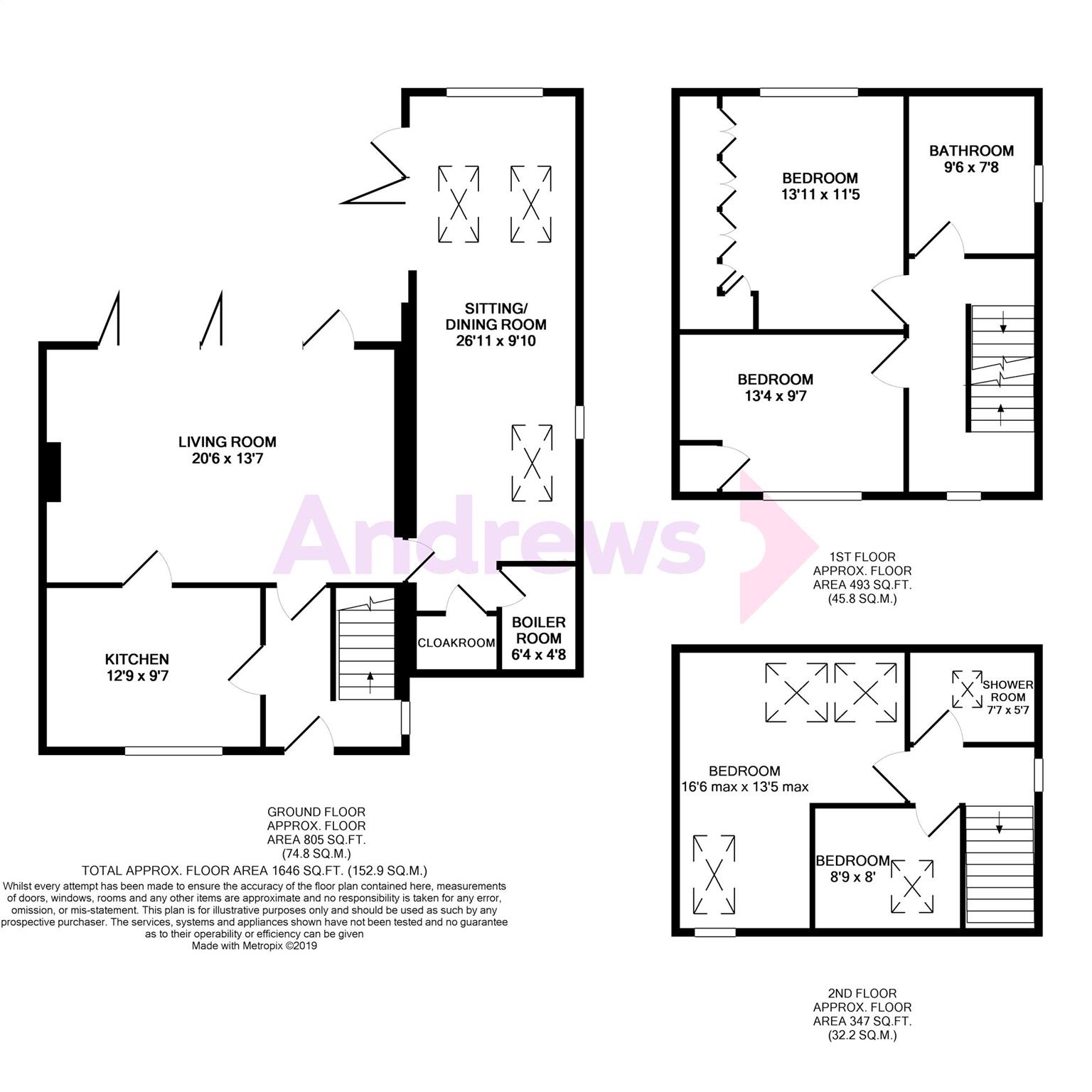4 Bedrooms End terrace house for sale in Tithe End Chewton Keynsham, Keynsham, Bristol BS31 | £ 725,000
Overview
| Price: | £ 725,000 |
|---|---|
| Contract type: | For Sale |
| Type: | End terrace house |
| County: | Bristol |
| Town: | Bristol |
| Postcode: | BS31 |
| Address: | Tithe End Chewton Keynsham, Keynsham, Bristol BS31 |
| Bathrooms: | 2 |
| Bedrooms: | 4 |
Property Description
Tithe End is a beautiful barn conversion offering spacious and light accommodation arranged across three floors. The conversion of a stone Tithe Barn gave three substantial homes. The property has a mixture of contemporary and traditional feel throughout with an excellent extension on the ground floor which now gives an impressive dining and family room with bi-fold doors leading to a rear where there is a terrace offering superb views to the rear over the fields. The bi-fold doors in the sitting room lets light flood into the room and enables the garden terrace to feel part of the living accommodation during the summer months. The property offers four bedrooms over the two upper floors with a stunning fitted bathroom on the first floor and a modern shower room on the top floor.
To the front of the property is a garden which is laid mainly to lawn with a gated side access which leads to a suntrap rear garden which again has a contemporary feels and is slate paved and has glass surrounding it ensuring the stunning views are not lost. The garden continues from here to a walled lawned garden which connects to the open countryside. There is a good size garage with storage loft above and a further traditional stone storage unit.
Entance Hallway
Staircase to first floor, double glazed window to side, storage cupboard understairs, tiled floor, radiator.
Lounge (6.25m x 4.14m)
A beautifully light and spacious room with panel bi-fold doors opening to the rear terrace with views across open countryside. The room benefits from a stone chimney breast with wood burning stove and a radiator.
Kitchen (3.89m x 2.92m)
Tiled floor, double glazed window to front, radiator. Range of cream coloureds wall and floor units with drawer and cupboard storage space, rolled edged work surfaces and tiled surrounds. Inset one and quarter bowl sink with mixer tap, plumbing for dishwasher, built in electric hob, extractor above and a double oven, plumbing for automatic washing machine with door to front.
Family Room / Dining Room (8.20m x 3.00m)
A stunning living space flooded in natural light and has a vaulted ceiling with double glazed velux style windows with inset lighting. Double glazed window to side and picture window to rear with amazing views, bi-fold doors leading to the rear terrace. The family area has oak flooring, a contemporary radiator and corner fitted wood burning stove. The dining has a contemporoary radiator, exposed stone wall with a door leading to the boiler utility cupboard and further door to the cloakroom.
Boiler / Utility Cupboard (1.93m x 1.40m)
Oil fired boiler
Cloakroom
White suite comprising low level wc, corner hand basin with tiled splash back, mixer tap with cupboard beneath. Radiator, tiled floor.
Bedroom 1 (4.24m x 3.48m)
Ceiling beams, vertical radiator. Double glazed windows with views across the River Chew and the countryside. Range of built in wardrobes which has hanging and shelf storage space with drawers and dressing table
Bedroom 2 (4.06m x 2.92m)
Double glazed window to front, radiator, ceiling beams
Main Bathroom (2.87m x 1.96m)
Frosted double glazed window to side. Beautiful white suite with chrome finished fittings, tiled floor with underfloor heating. Wash hand basin with mixer tap and drawer storage beneath, shaver point, Wc with concealed cistern, heated towel rail, freestanding bath with side mounted filler and a separate walk in shower.
Bedroom 3 (4.09m max x 5.03m max)
Velux windows, radiator, eaves storage L shaped
Bedroom 4 (2.67m x 2.44m)
Velux window, Radiator. Sloping ceiling
Shower Room
Double glazed velux window, sloping ceiling, heated towel rail. White suite comprising low level wc, wash hand basin in vanity unit with cupboard beneath and corner shower tiled walls, shaver point.
Rear Garden
A beautiful feature of the property is the stunning views over across countryside and the River Chew and surrounding woodland / fields. To the rear of the house is a stunning slate paved terrace with glass and stainless steel balustrading. There is outside power and lighting. Beyond the terrace is a walled garden laid mainly to lawn.
Front Garden
Landscaped laid mainly to lawn with flower and shrub beds. Gated side access leading to the rear garden. The oil tank within the front garden area
Single Garage And Storage Barn
Garage with up and over door with boarded storage area above. Storage barn offer further extensive storage.
Property Location
Similar Properties
End terrace house For Sale Bristol End terrace house For Sale BS31 Bristol new homes for sale BS31 new homes for sale Flats for sale Bristol Flats To Rent Bristol Flats for sale BS31 Flats to Rent BS31 Bristol estate agents BS31 estate agents



.png)










