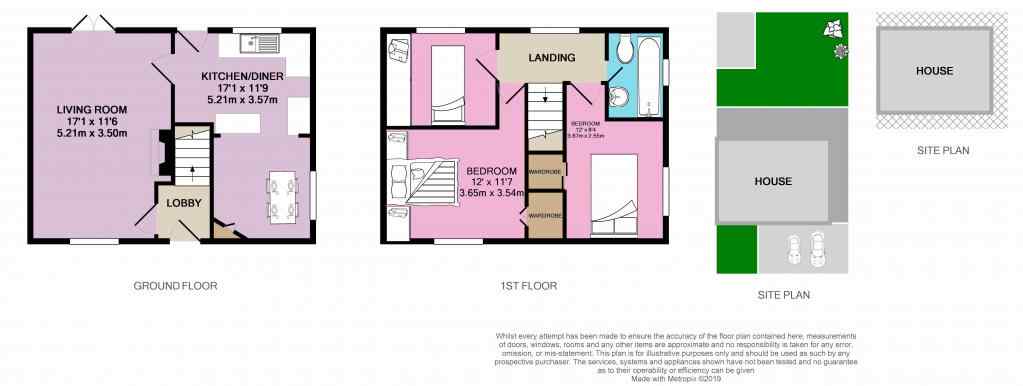3 Bedrooms End terrace house for sale in Toppham Drive, Sheffield S8 | £ 115,000
Overview
| Price: | £ 115,000 |
|---|---|
| Contract type: | For Sale |
| Type: | End terrace house |
| County: | South Yorkshire |
| Town: | Sheffield |
| Postcode: | S8 |
| Address: | Toppham Drive, Sheffield S8 |
| Bathrooms: | 1 |
| Bedrooms: | 3 |
Property Description
A fantastic three bedroom family home, bathroom, kitchen/diner, larger than average lounge, enclosed garden with secure workshop and off street parking for two cars
Located in the popular area of Sheffield 8, this home. It benefits from exceptional transport links to the surrounding area, with easy access to Meadowhead which is one of the major arterial routes in this part of the city. However, if you need to venture further afield, then the Bochum Parkway and Dronfield Bypass give great access to Chesterfield, Dronfield and Sheffield City Centre.
There are an abundance of local amenities nearby. The newly opened St James Retail Park is within easy reach and has stores such as Marks and Spencers, Costa Coffee, Next, tk Maxx and Aldi. Woodseats and Chesterfield Road provide an excellent selection of independent shops, cafes, pubs, restaurants, and supermarkets. The facilities of Graves Tennis and Leisure Centre are in easy reach.
There are some well-regarded schools nearby both Primary; Norton Free, St Thomas of Canterbury, Lowedges Academy and Greenhill and Secondary; Meadowhead and Dronfield Henry Fanshawe.
The highly popular Graves Park, with its wide-ranging different family activities, is nearby.
This home includes:
- Kitchen / Dining Room
5.21m x 3.59m (18.7 sqm) - 17' 1" x 11' 9" (201 sqft)
With a wide range of base and wall units, with complementary worktops, space for a cooker, fridge freezer and benefiting from vinyl flooring. Ample space for a dining table and chairs, a lovely place to entertain.
Access from the kitchen area to the enclosed patio, a perfect spot to relax overlooking the enclosed garden with lawn perfect for alfresco dining - Lounge
5.21m x 3.59m (18.7 sqm) - 17' 1" x 11' 9" (201 sqft)
A well presented larger than average room in which to relax after a busy day. This room has neutral carpet and central heating radiator, and patio doors leading into the garden. - Bedroom 1
3.87m x 2.54m (9.8 sqm) - 12' 8" x 8' 4" (106 sqft)
A great size double bedroom with walk-in wardrobe, neutral flooring, and central heating radiator - Bedroom 2
3.85m x 3.55m (13.6 sqm) - 12' 7" x 11' 7" (147 sqft)
Another double bedroom, front facing with fantastic built-in storage, neutral carpet and central heating radiator - Bedroom 3
2.47m x 2.69m (6.6 sqm) - 8' 1" x 8' 9" (71 sqft)
Overlooking the rear garden, this good sized single would be great to use as an office or dressing room, plenty of storage space, central heating radiator, and neutral carpet. - Bathroom
2m x 1.67m (3.3 sqm) - 6' 6" x 5' 5" (35 sqft)
With pale grey suite, overhead shower and low flush w/c - Garden
This lovely fully enclosed garden has a paved patio, lawn and has a fantastic secure workshop.
Please note, all dimensions are approximate / maximums and should not be relied upon for the purposes of floor coverings.
Additional Information:
Band A
So what are you waiting for? Don't miss out call us 24/7 to book your viewing.
Marketed by EweMove Sales & Lettings (Anston) - Property Reference 22188
Property Location
Similar Properties
End terrace house For Sale Sheffield End terrace house For Sale S8 Sheffield new homes for sale S8 new homes for sale Flats for sale Sheffield Flats To Rent Sheffield Flats for sale S8 Flats to Rent S8 Sheffield estate agents S8 estate agents



.png)











