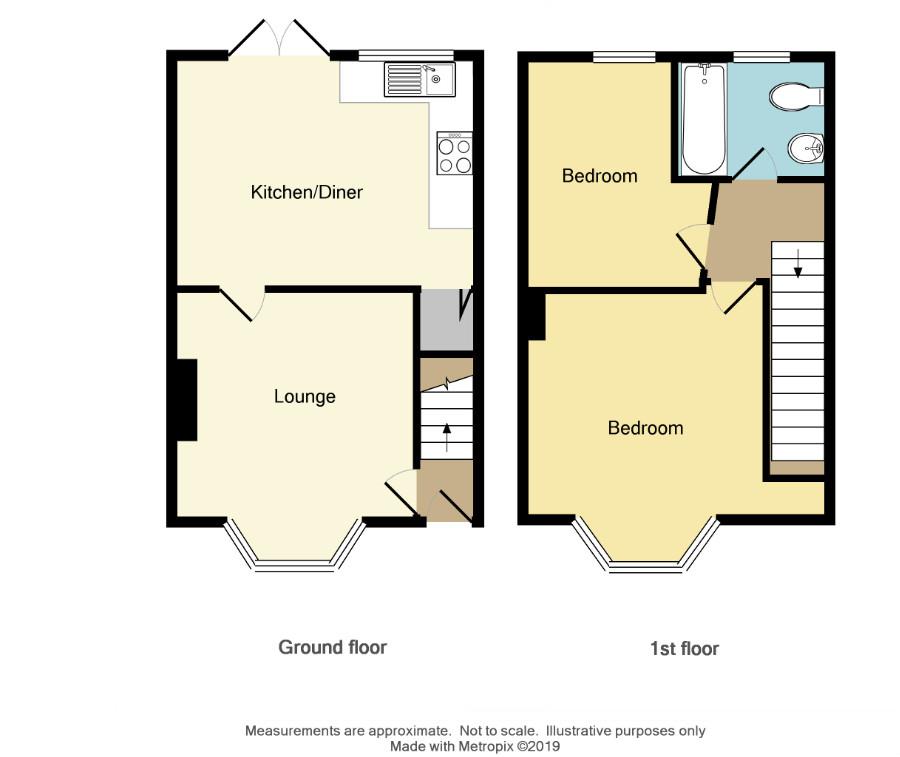2 Bedrooms End terrace house for sale in Torcross Avenue, Wyken, Coventry CV2 | £ 159,950
Overview
| Price: | £ 159,950 |
|---|---|
| Contract type: | For Sale |
| Type: | End terrace house |
| County: | West Midlands |
| Town: | Coventry |
| Postcode: | CV2 |
| Address: | Torcross Avenue, Wyken, Coventry CV2 |
| Bathrooms: | 1 |
| Bedrooms: | 2 |
Property Description
A modern and well-presented two bedroom end of terrace home, making an ideal first time buy or investment. Comprising of hallway, lounge and modern kitchen/dining room, two good sized bedrooms and front and rear gardens. This property offers double glazing and gas central heating throughout and must be viewed to be appreciated.
Entrance Porch
Via composite front door with gas central heating radiator and wood effect laminate flooring into the living room.
Living Room (3.15m x 3.30m (10'4" x 10'9"))
With upvc double glazed bay windows to the front elevation, a gas central heating radiator, a feature gas fireplace with marble hearth. This is a well presented family room. There is a part glazed door leading into the kitchen.
Kitchen (3.17m x 4.14m (10'4" x 13'6"))
With upvc double glazed French doors and window looking to the rear elevation, there is a gas central heating radiator, wood effect laminate flooring. There are a range of modern wall and base units with butcher block effect work surfaces, an inset stainless steel sink with chrome mixer tap, an inset four burner gas hob with electric oven under and a stainless steel cooker hood over. Space and plumbing are available for domestic appliances and an under-stairs storage cupboard with bi-fold door.
First Floor Landing
With doors leading to;
Bedroom One (3.19m x 3.30m (10'5" x 10'9"))
With upvc double glazed bay window to the front elevation and a gas central heating radiator.
Bedroom Two (3.2m x 2.04m (10'5" x 6'8"))
With upvc double glazed window to the rear elevation and gas central heating radiator.
Bathroom (4.65m x 2.01m (15'3" x 6'7"))
With obscure double glazed upvc window to the rear elevation and tiling to the walls and floor. A white three-piece bathroom suite comprising of panel bath with chrome taps and mixer shower over with glass shower screen, low level W/C with chrome push flush and wash hand basin with chrome mixer taps. There are spotlights to the ceiling and a loft hatch and a gas central heating radiator.
Outside To The Front
Mainly laid to lawn with a brick boundary wall and pathway leading to the front door. There is gated shared rear access to the property.
Outside To The Rear
Rear garden mainly laid to lawn with side gate access and timber fence surround and a garden shed.
Property Location
Similar Properties
End terrace house For Sale Coventry End terrace house For Sale CV2 Coventry new homes for sale CV2 new homes for sale Flats for sale Coventry Flats To Rent Coventry Flats for sale CV2 Flats to Rent CV2 Coventry estate agents CV2 estate agents



.png)











