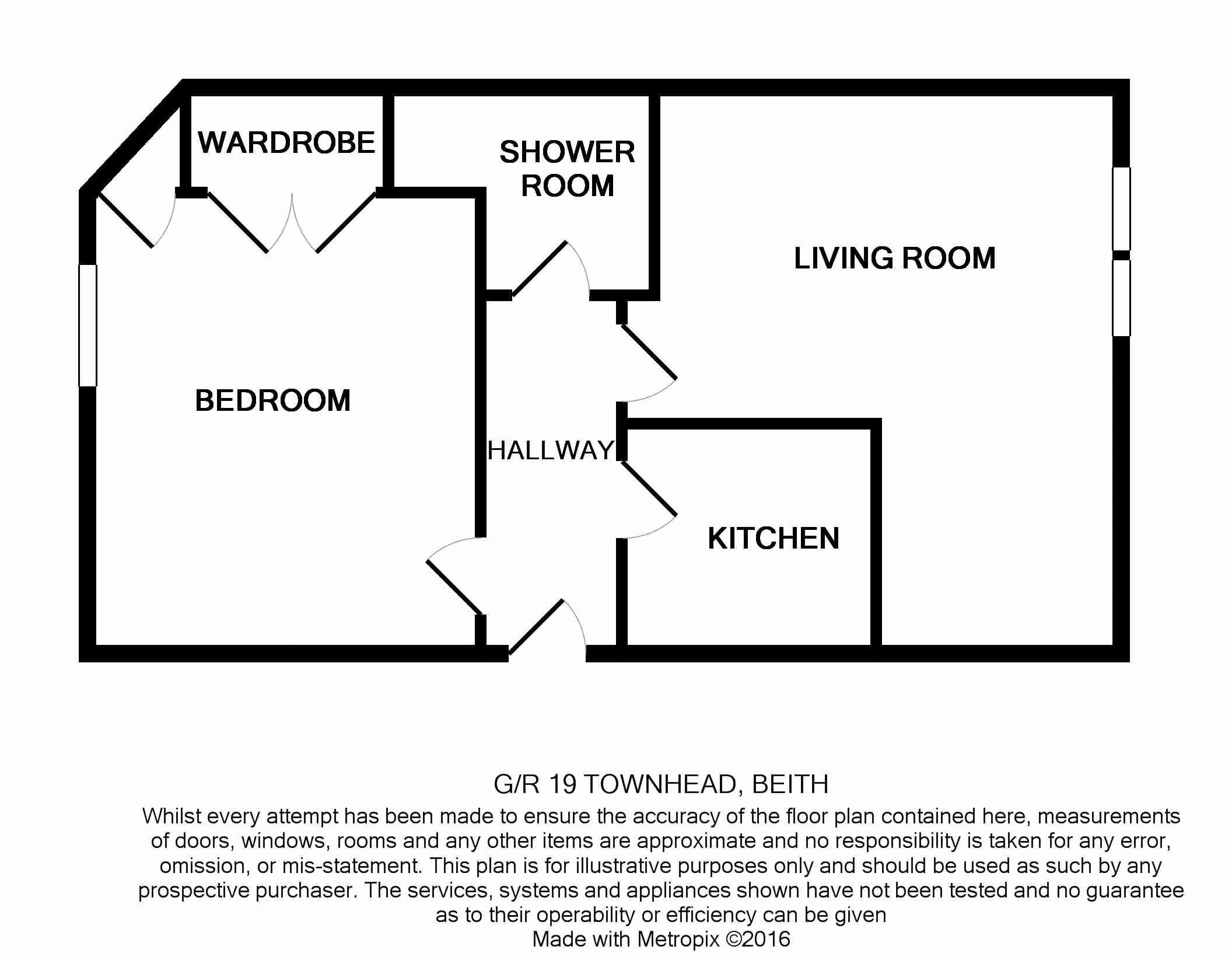5 Bedrooms End terrace house for sale in Townhead, Beith KA15 | £ 149,985
Overview
| Price: | £ 149,985 |
|---|---|
| Contract type: | For Sale |
| Type: | End terrace house |
| County: | North Ayrshire |
| Town: | Beith |
| Postcode: | KA15 |
| Address: | Townhead, Beith KA15 |
| Bathrooms: | 3 |
| Bedrooms: | 5 |
Property Description
This Traditional Terraced Property is Located in a Quiet Locale In The Village Of Beith. The property has been converted into three individual flats, 1 three Bedroom Top Floor Flat, and 2 One Bedroom Flats on the Ground Floor. The property could be purchased and returned to a single dwelling, 5 bedroom, 3 public rooms, unit subject to planning permission and consents. Security Entry System. Gas Central Heating and Double Glazing.
Lounge (18' 8'' x 11' 2'' (5.7m x 3.4m))
Bright, spacious, front facing room with traditional high ceilings. Fresh decor throughout.
Kitchen / Diner (14' 5'' x 10' 10'' (4.4m x 3.3m))
Modern fitted kitchen with combination of wall and floor mounted units. Double oven, gas hob and extractor hood. Splash back wall tiling. Ample space for a dining table and chairs.
Entrance Hallway (14' 5'' x 10' 2'' (4.4m x 3.1m))
Gives access to all other apartments.
Master Bedroom (14' 5'' x 11' 2'' (4.4m x 3.4m))
Great sized double bedroom. Window to the rear of the property. Fresh decor throughout.
Bedroom 2 (15' 5'' x 11' 2'' (4.7m x 3.4m))
Good sized double bedroom.
Bedroom 3 (14' 5'' x 11' 2'' (4.4m x 3.4m))
Good sized double bedroom. Window to the front of the property. Fresh decor throughout.
Family Bathroom (8' 10'' x 6' 11'' (2.7m x 2.1m))
Modern fitted three piece suite. Separate shower cabinet. Vanity unit. Splash back tiles.
Staircase
Access to upper apartments.
Reception 1 (14' 9'' x 14' 5'' (4.5m x 4.4m))
Great sized room with ample space for a dining table and chairs.
Kitchen Ground Right (14' 5'' x 10' 10'' (4.4m x 3.3m))
Modern fitted kitchen with ample work surfaces and storage space. Oven, gas hob and overhead extractor hood. Washing machine and Fridge.
Shower Room Ground Floor (7' 3'' x 5' 11'' (2.2m x 1.8m))
Modern two piece suite with separate shower cabinet. Shower enclosure is fully tiled.
Bedroom 5 (11' 6'' x 11' 6'' (3.5m x 3.5m))
Good sized double with built in storage.
Kitchen Ground Left (7' 7'' x 5' 7'' (2.3m x 1.7m))
Modern fitted kitchen with ample work surfaces and storage space. Oven, gas hob and overhead extractor hood. Washing machine and Fridge.
Reception 2 (14' 5'' x 14' 5'' (4.4m x 4.4m))
Front aspect. Bright spacious room with ample space for a dining table and chairs.
Bedroom 4 (12' 10'' x 11' 2'' (3.9m x 3.4m))
Great sized double room with ample storage space.
Property Location
Similar Properties
End terrace house For Sale Beith End terrace house For Sale KA15 Beith new homes for sale KA15 new homes for sale Flats for sale Beith Flats To Rent Beith Flats for sale KA15 Flats to Rent KA15 Beith estate agents KA15 estate agents



.png)



