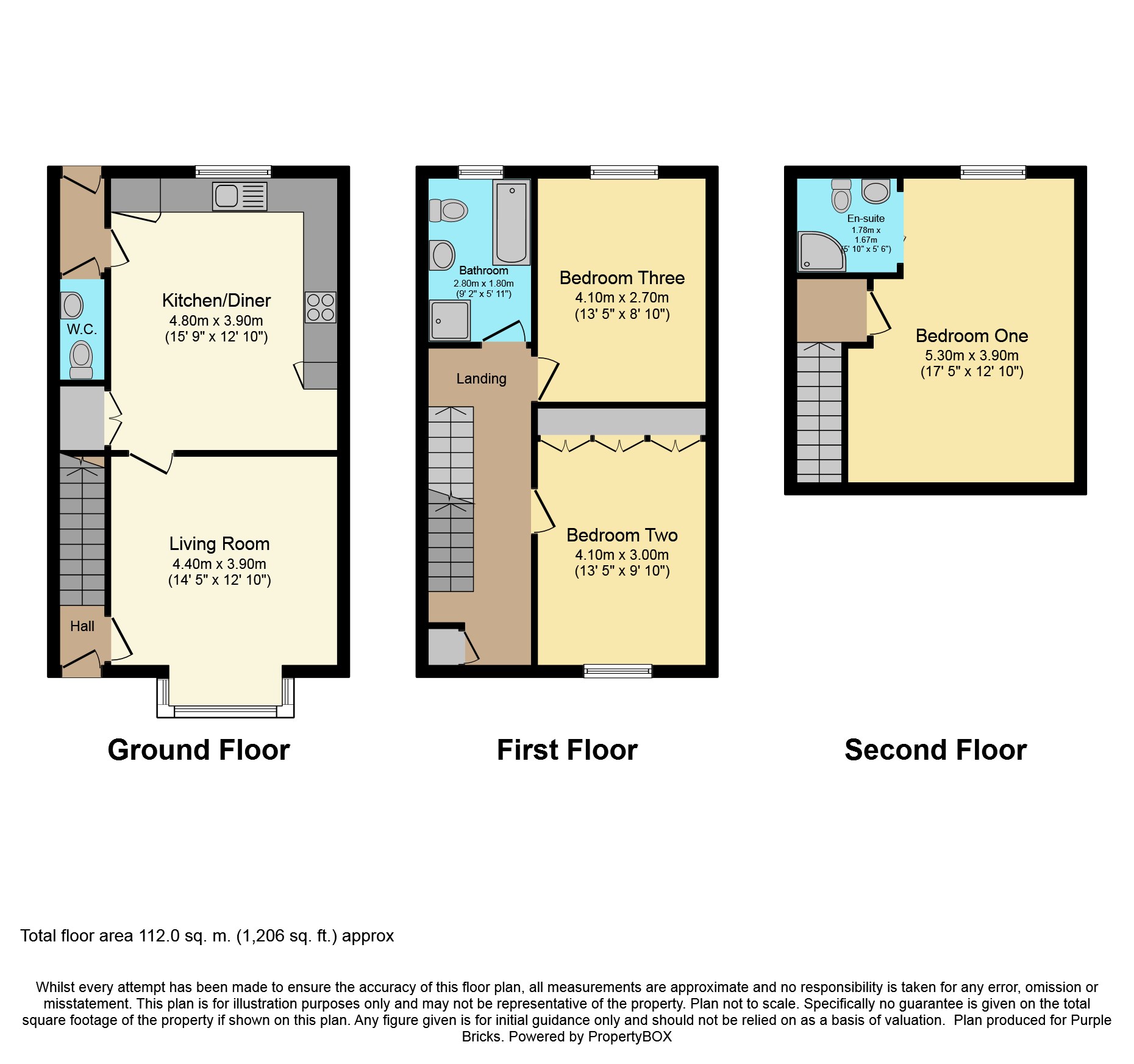3 Bedrooms End terrace house for sale in Trefonen Road, Morda, Oswestry SY10 | £ 172,500
Overview
| Price: | £ 172,500 |
|---|---|
| Contract type: | For Sale |
| Type: | End terrace house |
| County: | Shropshire |
| Town: | Oswestry |
| Postcode: | SY10 |
| Address: | Trefonen Road, Morda, Oswestry SY10 |
| Bathrooms: | 1 |
| Bedrooms: | 3 |
Property Description
This is a well presented three double bedroom end of terrace modern house.
The property is deceptively spacious with accommodation laid out over three floors and comprises of a living room, large kitchen/diner and cloakroom on the ground floor, the first floor has two double bedrooms and a spacious bathroom with a double bedroom and en-suite shower room occupying the top floor.
Externally there are gardens to front and rear and a dedicated car parking space.
There are good views over fields to the rear.
A particular feature of the property are the solar panels which are owned outright and generate an income of around £500 per year whilst contributing to lower energy bills.
Location
Morda is a village on the outskirts of Oswestry. There are local amenities in the village. Oswestry is around 1 mile away where there is a good range of independent shops and national retailers along with good schools in the public and private sector.
Vendors Position
The vendors will be making an onward purchase.
Entrance Hall
Upvc double glazed entrance door into the hallway with laminate flooring, stairs rising to the first floor, radiator and door into the living room.
Living Room
14'7 into bay window by 12'9
Upvc double glazed square bay window to the front, radiator, electric fire with surround, door through to the kitchen/diner.
Kitchen/Diner
15'8 by 12'9
Fitted with wall mounted storage cupboards, worktops with a sink and drainer with cupboards beneath, built in oven with hob and an extractor above, space and plumbing for a washing machine, Upvc double glazed window, large storage cupboard with space for a tall fridge/freezer, radiator, inset ceiling spotlights, tiled floor, door through to the rear lobby.
Rear Lobby
Door to the rear garden, tiled floor, door to downstairs cloakroom.
Downstairs Cloakroom
Low-level W.C, wall mounted wash hand basin with tiled splashbacks, radiator, tiled floor.
First Floor Landing
Upvc double glazed window, radiator, airing cupboard housing Worcester Bosch combi boiler, stairs to the top floor, doors to bedrooms two & three and bathroom.
Bedroom Two
13'7 by 9'9
Upvc double glazed window, radiator, fitted wardrobes.
Bedroom Three
13'4 by 9'0
Upvc double glazed window, radiator.
Bathroom
9'11 by 6'6
Bath, shower cubicle, low-level W.C, pedestal wash hand basin, heated towel rail, Upvc double glazed window.
Second Floor Landing
Door into bedroom one.
Bedroom One
17'6 by 12'8
Upvc double glazed window, radiator, open access to the en-suite.
En-Suite
Corner shower cubicle, low-level W.C, pedestal wash hand basin, tiled floor, heated towel rail, extractor fan.
Front Garden
Laid to lawn with pathway to the front door.
Rear Garden
Paved pathway leading to the side where there is gated access to the front. The rear garden is mainly laid to lawn with flower beds.
Allocated Parking
There is a dedicated numbered parking space in the private car park.
Solar Panels
The property has owned solar panels that generate an income of around £500 per year. The benefits of the solar panels will be passed on to the purchasers of the property.
Tenure
The vendors advise us that the property is freehold.
Services
The vendors advise us that there is mains water, mains drainage, mains electricity and mains gas connected.
Property Location
Similar Properties
End terrace house For Sale Oswestry End terrace house For Sale SY10 Oswestry new homes for sale SY10 new homes for sale Flats for sale Oswestry Flats To Rent Oswestry Flats for sale SY10 Flats to Rent SY10 Oswestry estate agents SY10 estate agents



.png)




