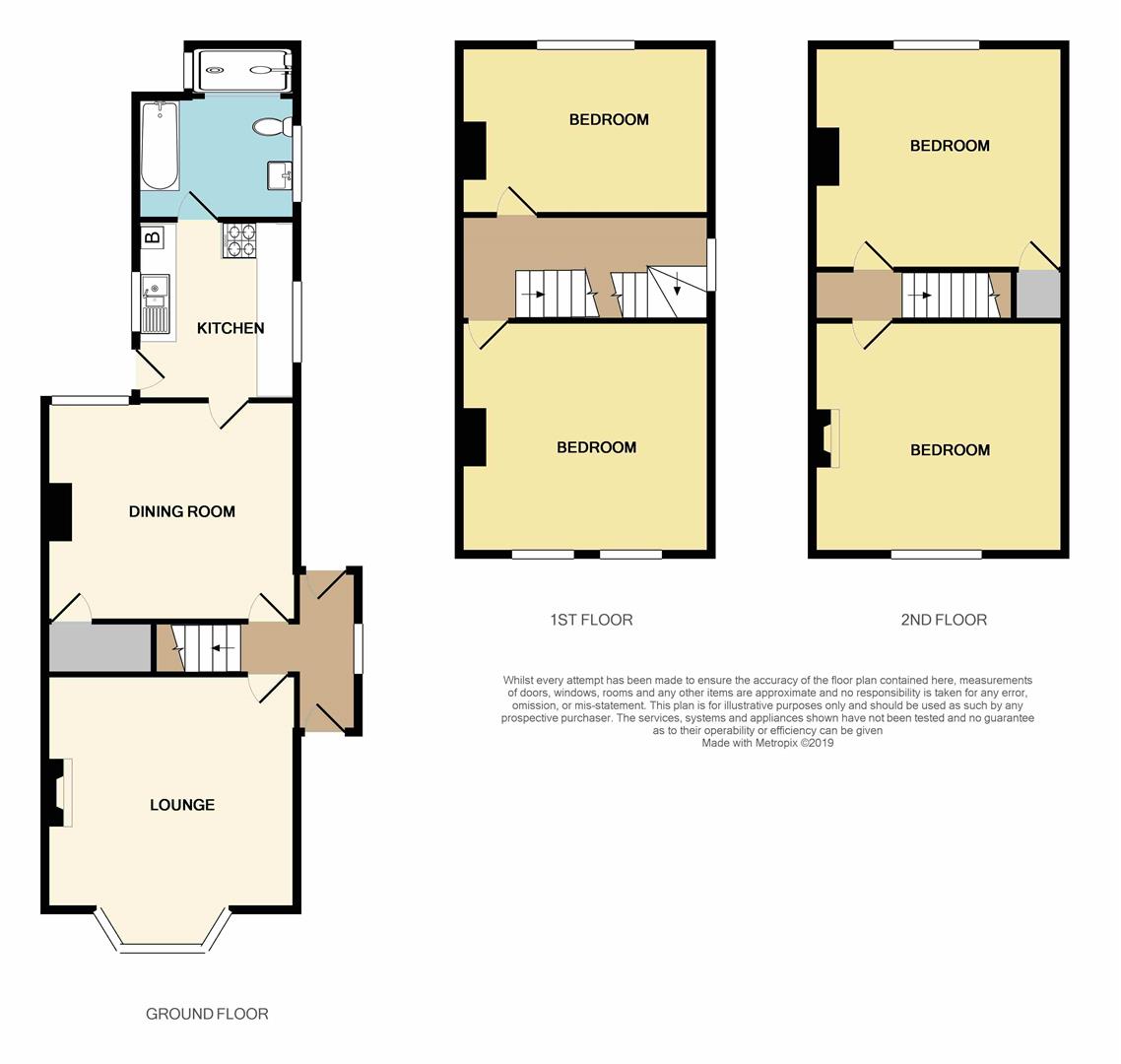4 Bedrooms End terrace house for sale in Trent Road, Beeston, Nottingham NG9 | £ 195,000
Overview
| Price: | £ 195,000 |
|---|---|
| Contract type: | For Sale |
| Type: | End terrace house |
| County: | Nottingham |
| Town: | Nottingham |
| Postcode: | NG9 |
| Address: | Trent Road, Beeston, Nottingham NG9 |
| Bathrooms: | 1 |
| Bedrooms: | 4 |
Property Description
A rare opportunity to acquire a Four Double Bedroom Three Storey end terrace house in this popular and sought after residential location close to Beeston Lock. The property is gas centrally heated and double glazed being well maintained throughout. An early viewing is recommended Energy Rating: D
A rare opportunity to acquire A four double bedroom three storey end terrace house in this popular and sought after residential location close to beeston lock.
Gas centrally heated and double glazed accommodation being well maintained throughout with the benefit of chain free vacant possession.
In brief the internal accommodation which is accessed via a side porch, with front and rear doors to entrance hall with staircase, front Lounge/Reception room with bay window to the front, rear Dining Room with under stairs storage and doorway to contemporary Kitchen with rear exit door and sizeable ground floor Bathroom with Wet Room Shower and WC. Rising to the first floor are Two Large Double Bedrooms with staircase to a further second floor landing and two further Double Bedrooms.
Walled forecourt and pedestrian access (enclosing the rear garden via the porch) rear access to a yard and brick store/shed, patio area and lawned gardens well screened by mature trees, fenced and enclosed. An early viewing comes highly recommended.
Entrance Porch
UPVC double glazed front entrance door and return doorway to rear yard/garden. Doorway to:-
Entrance Hallway
With central heating radiator, stairs to the first floor and door to:-
Lounge (4.28 x 2.96)
Plus UPVC double glazed bay window at the front. Feature stone fireplace with flanking plinths and ornament niches, laminate flooring, central heating radiator.
Lounge Photo 2
Dining Room (4.29 x 3.72)
With under stairs storage (enclosed), UPVC double glazed windows to the side and rear and laminate flooring, part glazed door to:-
Dining Room Photo 2
Kitchen (3.04 x 2.74)
Comprising a range of contemporary wall and base cupboards with contrasting granite effect work surfacing and inset single drainer sink unit, integrated electric oven and four burner gas hob with extractor over tiled splashbacks, appliance space, plumbing for automatic washing machine and wall mounted Alpha combination gas boiler (for central heating and hot water), UPVC double glazed window to the side and double glazed rear exit door, ceramic tiled flooring, continuing into:-
Ground Floor Bathroom/Wc
With contemporary white panelled bath, low flush WC and pedestal wash hand basin and sizeable wet room shower. Fully tiled walls and splashbacks and ceramic tiled flooring, heated towel rail and twin aspect windows to either side of the room creating maximum natural light.
First Floor Landing
With central heating radiator, UPVC double glazed window to the side and stairs to a second floor.
Bedroom 1 (4.27 x 3.96)
With twin UPVC double glazed windows to the front, central heating radiator.
Bedroom 2 (4.26 x 2.91)
Central heating radiator, UPVC double glazed window at the rear.
Second Floor Landing
With access to bedroom 3
Bedroom 3 (3.94 x 3.94)
With central heating radiator, feature open fireplace and UPVC double glazed window to the front.
Bedroom 4 (3.96 x 3.78)
With central heating radiator, over stairs storage cupboard and central heating radiator, UPVC double glazed window to the rear.
Outside
Walled forecourt with pedestrian access via a brick/block paved pathway and retaining fence to a porch and no further access to the rear without passing either through the porch or the property to an enclosed rear yard and garden area, in three phases, having a timber garden shed/store, concreted patio for external summer nights and lawned gardens with flower and shrub borders, garden shed and flanked by mature conifers and fencing for maximum privacy.
Outside Photo 2
Rear Elevation
Directional Note
Follow Station Road Beeston over the traffic light junction with Queens Road into the continuation of Station Road becoming Meadow Road, Beeston Rylands. Turn right into Trafalgar Road and proceed to the bottom turning left into Trent Road and follow Trent Road along where the property can be located on the left hand side, the last property before the Boat and Horses Public House. Ref: 8255PM
A rare opportunity to acquire a Four Double Bedroom Three Storey end terrace house in this popular and sought after residential location close to Beeston Lock. The property is gas centrally heated and double glazed being well maintained throughout. An early viewing is recommended Energy Rating: D
Property Location
Similar Properties
End terrace house For Sale Nottingham End terrace house For Sale NG9 Nottingham new homes for sale NG9 new homes for sale Flats for sale Nottingham Flats To Rent Nottingham Flats for sale NG9 Flats to Rent NG9 Nottingham estate agents NG9 estate agents



.png)











