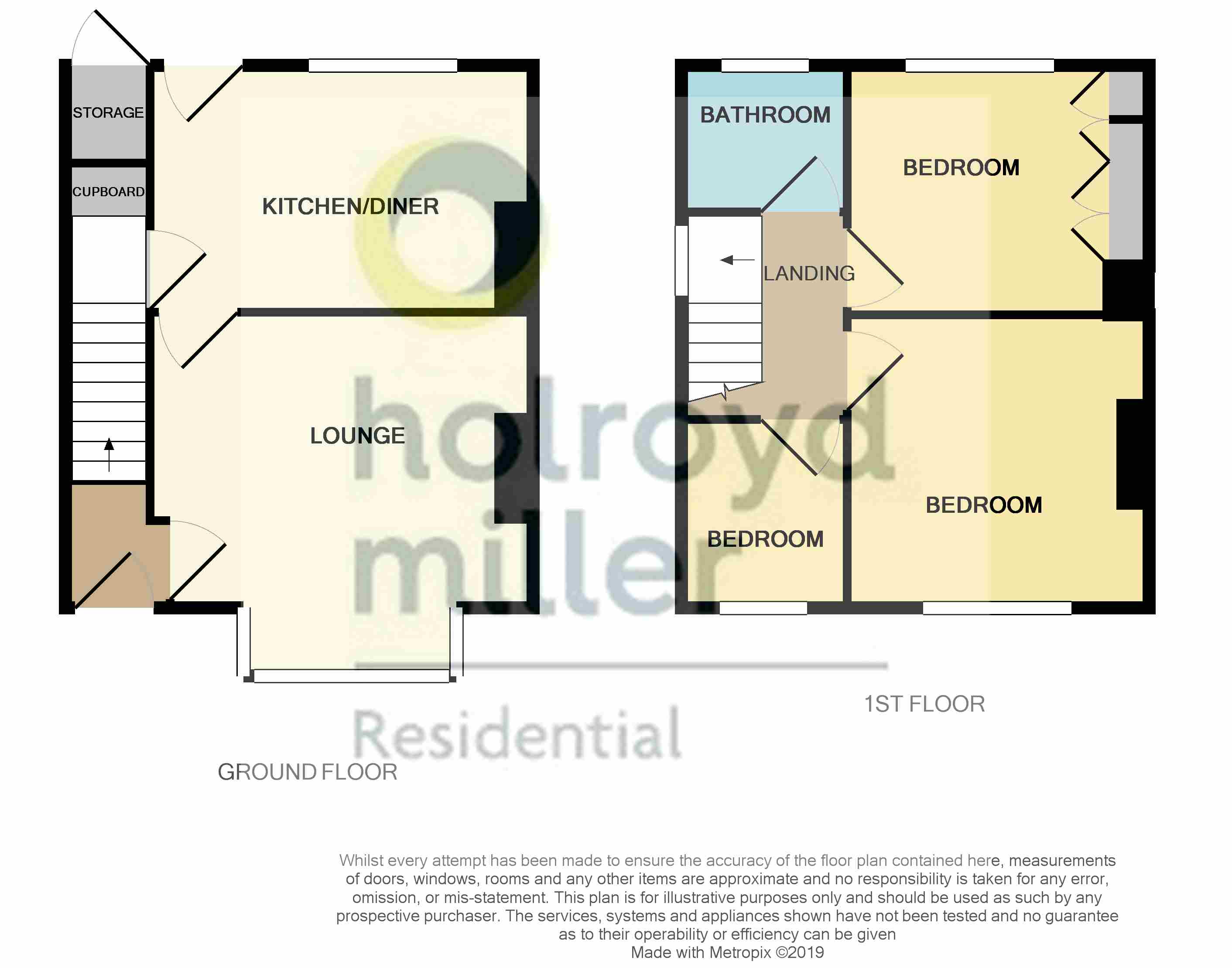3 Bedrooms End terrace house for sale in Trenton Road, Batley WF17 | £ 130,000
Overview
| Price: | £ 130,000 |
|---|---|
| Contract type: | For Sale |
| Type: | End terrace house |
| County: | West Yorkshire |
| Town: | Batley |
| Postcode: | WF17 |
| Address: | Trenton Road, Batley WF17 |
| Bathrooms: | 1 |
| Bedrooms: | 3 |
Property Description
Entrance hall uPVC entrance door with glazed upper panel with leaded light effect into hallway with part panelled walls and staircase leading to first floor landing, door to lounge.
Lounge 11' 1" x 14' 5" (3.38m x 4.4m) Excluding walk-in uPVC square bay window. Living flame gas fire with conglomerate marble hearth and back and wood surround, two wall light points, ceiling light point and door to dining kitchen.
Dining kitchen 9' 3" x 14' 4" (2.84m x 4.37m) A spacious dining kitchen with an inset stainless steel sink with wood effect roll top work surface and space for cupboard, tiled splashback, period high level cupboards, ornate fireplace with electric fire in front, plumbing for automatic washer, inset sink with mixer tap and drainer, pantry cupboard off, uPVC window and uPVC door. A good sized pantry cupboard housing electric consumer unit and uPVC window.
Landing uPVC window to landing, part wood panel walls, doors to three bedrooms and to shower room.
Front bedroom no. 1 11' 1" x 7' 11" (3.39m x 2.43m) A good sized double bedroom with uPVC window and covered fireplace.
Rear bedroom no. 2 9' 3" x 9' 10" (2.82m x 3.02m) Please note this measurement excludes wardrobes part of one wall and an airing cupboard and cylinder. UPVC window, a good sized double bedroom enjoying views over the rear garden.
Front bedroom no. 3 7' 1" x 6' 2" (2.16m x 1.9m) Including bulk head, uPVC window.
Shower room 5' 4" x 6' 0" (1.65m x 1.85m) With a white and chrome suite of an oversized shower enclosure with quadrant style with opending doors, Mira Sprint electric shower, pedestal wash hand basin with mono block mixer, dual flush wc, fully tiled walls, uPVC window, electrically heated towel rail and wall mounted fan heater.
Outside Occupying a spacious plot, with concrete drive at the front with lawns to both sides. There is a concrete sectional garage with up and over door, light and power. There is a concrete path between the house and the garage, leading to a spacious rear garden, which is set mainly to lawn and with low maintenance flower and shrub borders and paved patio area. Please note that the property adjoining No. 9 has Right of Access to the rear of their property via No. 11.
Property Location
Similar Properties
End terrace house For Sale Batley End terrace house For Sale WF17 Batley new homes for sale WF17 new homes for sale Flats for sale Batley Flats To Rent Batley Flats for sale WF17 Flats to Rent WF17 Batley estate agents WF17 estate agents



.png)










