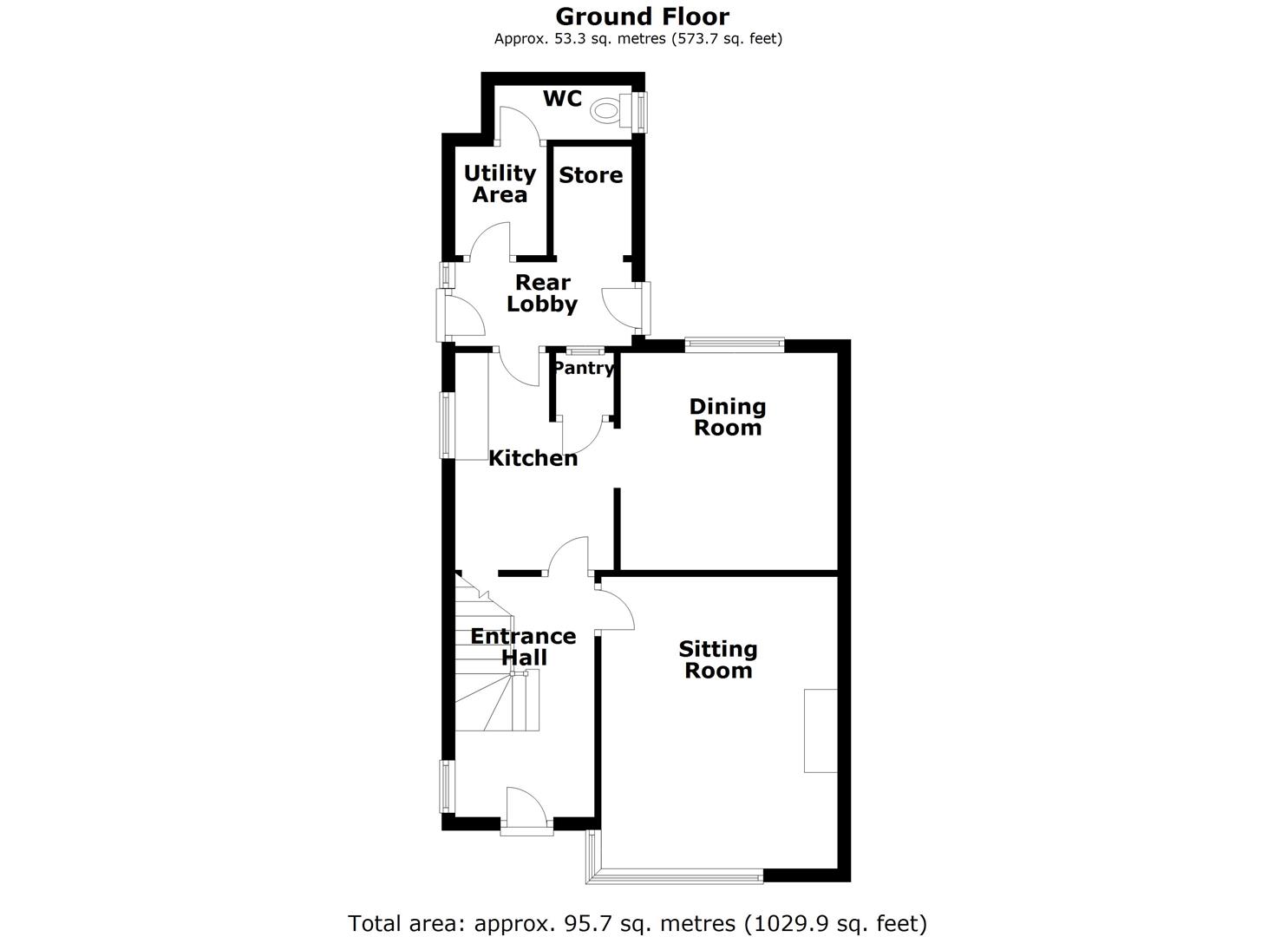3 Bedrooms End terrace house for sale in Treswell Road, Rampton, Retford DN22 | £ 140,000
Overview
| Price: | £ 140,000 |
|---|---|
| Contract type: | For Sale |
| Type: | End terrace house |
| County: | Nottinghamshire |
| Town: | Retford |
| Postcode: | DN22 |
| Address: | Treswell Road, Rampton, Retford DN22 |
| Bathrooms: | 1 |
| Bedrooms: | 3 |
Property Description
Offered with no upward chain is this is a well proportioned property sitting on a plot measuring 1/6th acre situated on Treswell Road in the well-served village of Rampton. Accommodation briefly consists of two reception rooms, kitchen, utility area, ground floor w.C., three bedrooms and a family bathroom. The property also benefits from lawned gardens to front and rear aspects, as well as a detached garage and driveway, providing ample off road parking.
Entrance Hall (3.62 x 2.10 (11'10" x 6'10"))
Stairs to first floor, uPVC panel and obscure glazed front entrance door, upvc secondary double glazed window to left aspect, doors leading into kitchen and:
Sitting Room (4.40 x 3.56 (14'5" x 11'8"))
A good sized reception room with upvc secondary double glazed part-bay window to front aspect, electric storage heater, electric coal effect fire sitting on a tiled hearth with matching mantel and insert.
Kitchen (3.27 x 2.39 (10'8" x 7'10"))
Fitted with a range of base and wall units consisting of cupboards and drawers underneath granite style roll top work surfaces. Space and supply for upright fridge freezer, single bowl stainless steel sink and drainer, space and supply for cooker, vinyl floor covering.
Pantry (0.94 x 0.87 (3'1" x 2'10"))
Wall mounted electric consumer unit, range of shelving, obscure glazed window to rear aspect.
Dining Room (3.30 x 3.28 (10'9" x 10'9"))
Upvc secondary double glazed window to rear aspect, double doored storage cupboard and glazed display shelving, electric coal effect fire sitting on a tiled hearth with matching mantel and insert.
Rear Lobby (2.64m x 1.24m (8'8" x 4'1"))
Upvc panel and double glazed door to left aspect leading out to driveway and garden beyond, further timber door to right aspect, opening into:
Store (1.64 x 1.18 (5'4" x 3'10"))
Utility Area (1.64 x 1.38 (5'4" x 4'6"))
Window to left aspect, space and plumbing for washing machine.
W.C. (2.00 x 0.82 (6'6" x 2'8"))
Low level flush w.C., obscure glazed window to right aspect.
1st Floor-Landing (2.79 x 2.12 (9'1" x 6'11"))
Upvc secondary double glazed window to left aspect, hatch accessing main house roof space, doors leading to all first floor accommodation.
Master Bedroom (4.27 x 3.58 (14'0" x 11'8"))
A good sized double bedroom with upvc secondary double glazed window to front aspect, electric storage heater, double-doored storage cupboard.
Bedroom Two (3.61 x 3.29 (11'10" x 10'9"))
Upvc secondary double glazed window to rear aspect, double-doored storage cupboard with further cupboard above.
Bedroom Three (3.16 x 2.11 (10'4" x 6'11"))
Upvc secondary double glazed window to front aspect, wardrobe unit with hanging rail and shelving within.
Family Bathroom (2.17 x 2.10 (7'1" x 6'10"))
Fitted with a three piece suite consisting of a panel bath with chrome taps and electric 'Triton' shower above, low-level flush w.C. And a wall mounted wash hand basin with chrome taps and tiled splashbacks. Upvc secondary double glazed obscure window to left aspect, cupboard housing cylinder tank and slatted shelving, electric ladder style towel radiator.
Externally
The property is accessed from Treswell Road through double wrought iron gates onto a concrete driveway, which leads along the left aspect of the property and provides off road parking for several vehicles. This driveway extends to form a pathway leading to the front entrance door. The front garden is laid to lawn and enclosed behind hedging to all aspects. The good sized rear garden is laid mainly to lawn and enclosed behind hedging to all aspects. Furthermore, there is a detached single garage and attached store.
Council Tax
Band A
Tenure
Freehold
Services
We wish to advise prospective purchasers that we have not tested the services or any of the equipment or appliances in this property, accordingly we strongly advise prospective purchasers to commission their own survey or service reports before finalising their offer to purchase.
Disclaimer
Every care has been taken with the preparation of these Particulars but complete accuracy cannot be guaranteed, If there is any point, which is of particular importance to you, please obtain professional confirmation. Alternatively, we will be pleased to check the information for you. These Particulars do not constitute a contract or part of a contract.
Property Location
Similar Properties
End terrace house For Sale Retford End terrace house For Sale DN22 Retford new homes for sale DN22 new homes for sale Flats for sale Retford Flats To Rent Retford Flats for sale DN22 Flats to Rent DN22 Retford estate agents DN22 estate agents



.png)


