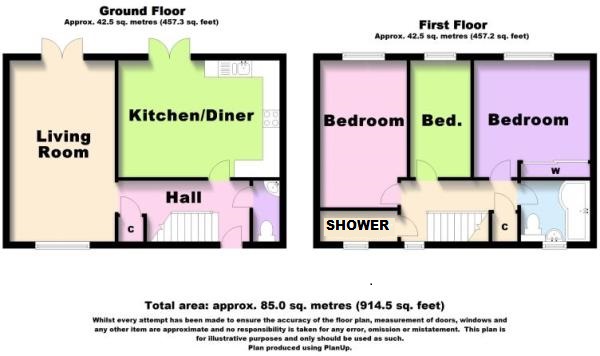3 Bedrooms End terrace house for sale in Turners Close, Ongar, Essex CM5 | £ 364,950
Overview
| Price: | £ 364,950 |
|---|---|
| Contract type: | For Sale |
| Type: | End terrace house |
| County: | Essex |
| Town: | Ongar |
| Postcode: | CM5 |
| Address: | Turners Close, Ongar, Essex CM5 |
| Bathrooms: | 2 |
| Bedrooms: | 3 |
Property Description
End of terrace house featuring spacious accommodation combined with a modern interior throughout. Includes ground floor cloakroom, large kitchen/dining room and first floor bathroom. Located within a popular cul de sac position.
Overview & Location
Situated within a cul de sac position which provides convenient access to the vibrant High Street, an end of terrace three bedroom house featuring a contemporary interior throughout. In addition the property is well placed for a selection of highly regarded schools and within close proximity of picturesque countryside/farmland. Internal viewing highly recommended to appreciate what this fine home has to offer.
Main Accommodation
Entrance via storm porch with part glazed door to entrance hall.
Entrance Hall
Recess ceiling lights. Staircase ascending to first floor. Under stairs storage cupboard. Radiator. Wood floor. Doors to following accommodation.
Cloakroom
Double glazed window to front elevation. Fully tiled walls. Suite comprises of wash hand basin and low level wc. Tiled floor.
Lounge (17' 6" x 10' 1")
Double glazed window to front elevation. Ceiling cornice. Radiator. Wood floor. Double glazed double doors to rear garden.
Kitchen/Dining Room (15' 7" x 11' 1")
Double glazed double doors to rear garden. Fitted with a range of units with contrasting work surfaces and splash backs. Inset Rok Tex granite volcano black one and a half bowl sink unit with mixer tap. Integrated appliances include Candy electric hob with extractor hood above and oven below, Beko washing machine and Curry’s Essentials dishwasher. Radiator. Tiled floor.
First Floor Landing (10' 4" x 5' 10")
Access to loft. Double glazed window to front elevation. Recess ceiling lights. Built-in cupboard. Doors to following accommodation.
Shower Room
Double glazed translucent window to front elevation. Tiled walls. Suite comprises of tiled shower cubicle with chrome mixer and shower head. Wall mounted heated chrome towel rail. Tiled floor.
Bedroom One (11' 3" x 11' 2")
Double glazed window to rear elevation. Built-in wall units. Radiator. Wood floor.
Bedroom Two (14' 11" x 8' 5")
Double glazed window to rear elevation. Radiator. Wood floor.
Bedroom Three (11' 3" x 5' 10")
Double glazed window to rear elevation. Radiator. Wood floor.
Bathroom (6' 7" x 6' 5")
Double glazed translucent window to front elevation. Recess ceiling lights. Fully tiled walls. Suite comprises of P shaped bath with shower attachment and screen, vanity wash hand basin and low level wc. Radiator with chrome heating towel rail. Tiled floor.
Exterior
Rear Garden
The property features a rear garden of some 25'. Commencing with a paved terrace with the remainder laid to astro turf. Timber garden shed. Gate providing side access. Exterior lighting, electric point and external water tap.
Front Elevation
Exterior light. Built-in storage cupboard housing meters.
Property Location
Similar Properties
End terrace house For Sale Ongar End terrace house For Sale CM5 Ongar new homes for sale CM5 new homes for sale Flats for sale Ongar Flats To Rent Ongar Flats for sale CM5 Flats to Rent CM5 Ongar estate agents CM5 estate agents



.png)

