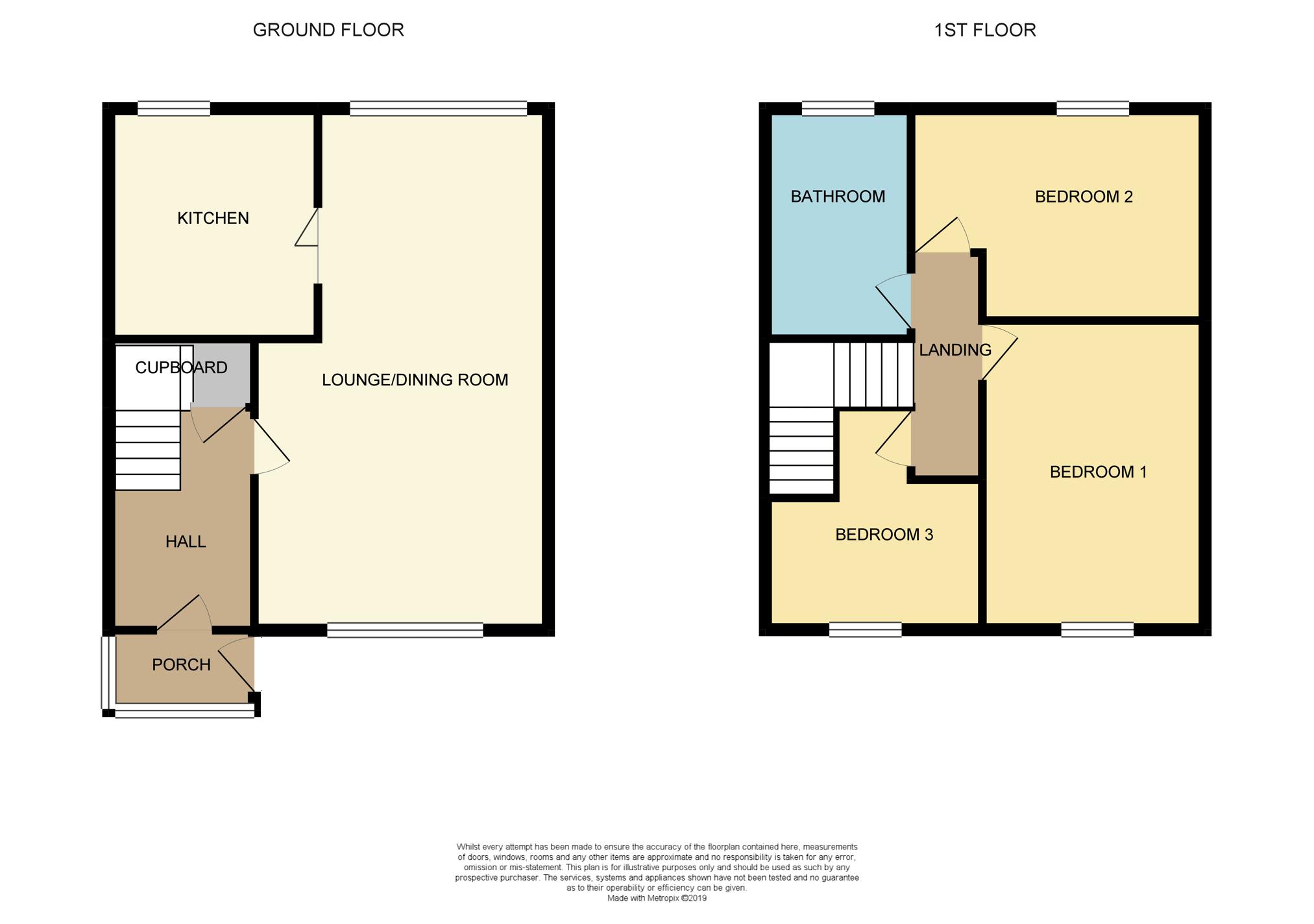3 Bedrooms End terrace house for sale in Two Trees Lane, Haughton Green, Denton M34 | £ 123,995
Overview
| Price: | £ 123,995 |
|---|---|
| Contract type: | For Sale |
| Type: | End terrace house |
| County: | Greater Manchester |
| Town: | Manchester |
| Postcode: | M34 |
| Address: | Two Trees Lane, Haughton Green, Denton M34 |
| Bathrooms: | 1 |
| Bedrooms: | 3 |
Property Description
***attention first time buyers***couples***families***ready to move into***good sized rear garden***three good sized bedrooms***must be viewed***
Looking for your first home which you could literally move straight into? Or are you a family looking for a little extra space? Is being close to local shops schools and amenities a priority, if so take a look at this three bedroom end terrace property which in brief comprises of porch, hall, lounge / dining room and kitchen to the ground floor.
To the first floor there are three bedrooms (two with fitted wardrobes) and four piece bathroom suite.
Externally to the front there is a gated and walled garden whilst to the rear of the property there is an excellent sized garden which has a mixture of flagged, lawned and decked areas.
Situated in the popular area of Denton this property is one that is sure to attract some interested. Viewings are highly recommended and can be booked 24/7 by visiting Purplebricks.Co.Uk!
Porch
Door to the hall
Hall
Door to the lounge
Lounge/Dining Room
13'4'' X 23'8''
uPVC double glazed windows to the front and rear, gas central heating radiators
Kitchen
9'6'' x 10'5''
Fitted with a range of matching wall and base units with worktop over, four ring gas hob with oven under, tiled splash backs, one and half stainless sink drainer, space for appliances, uPVC double glazed window, gas central heating radiator and stable style door out to rear garden
Landing
Doors to the bedroom and bathroom
Bedroom One
10'2'' x 13'5''
uPVC double glazed window, fitted wardrobes and gas central heating radiator
Bedroom Two
13'4'' x 9'8''
uPVC double glazed window, fitted wardrobes and gas central heating radiator
Bedroom Three
9'9'' (max) x 9'5''(max)
uPVC double glazed window and gas central heating radiator
Bathroom
Modern four piece bathroom suite comprising of bath, separate walk in corner shower, WC< hand wash basin, fully tiled walls, uPVC double glazed window and gas central heating radiator
Outside
Externally to the front there is a gated and walled garden whilst to the rear of the property there is an excellent sized garden which has a mixture of flagged, lawned and decked areas
Property Location
Similar Properties
End terrace house For Sale Manchester End terrace house For Sale M34 Manchester new homes for sale M34 new homes for sale Flats for sale Manchester Flats To Rent Manchester Flats for sale M34 Flats to Rent M34 Manchester estate agents M34 estate agents



.png)










