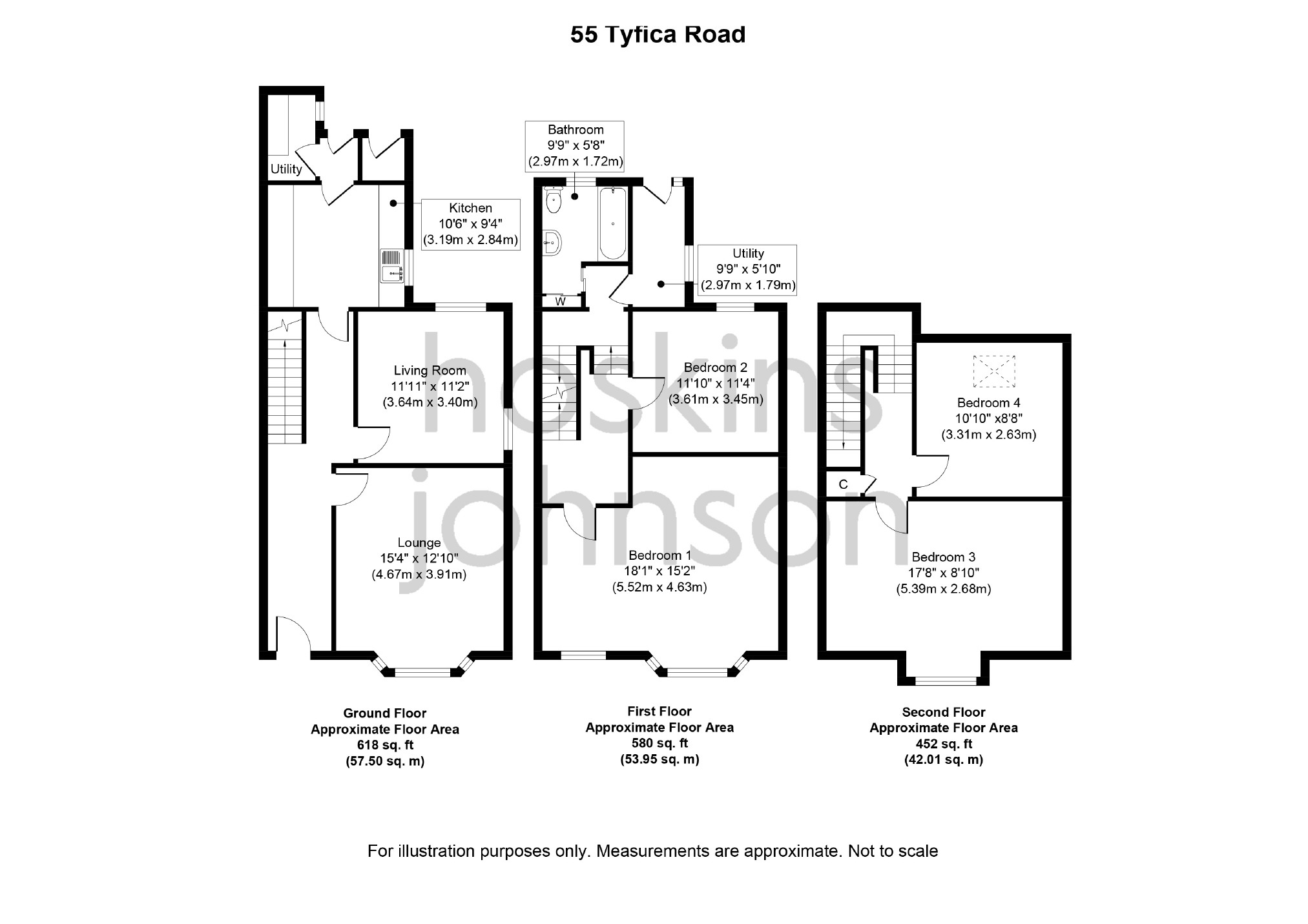4 Bedrooms End terrace house for sale in Tyfica Road, Pontypridd CF37 | £ 249,950
Overview
| Price: | £ 249,950 |
|---|---|
| Contract type: | For Sale |
| Type: | End terrace house |
| County: | Rhondda Cynon Taff |
| Town: | Pontypridd |
| Postcode: | CF37 |
| Address: | Tyfica Road, Pontypridd CF37 |
| Bathrooms: | 1 |
| Bedrooms: | 4 |
Property Description
*** period end of link house *** ideally situated for ammenities & town centre *** double bay fronted ***
Early viewing is strongly recommended on this well presented, end of link period home. The spacious, versatile accommodation is arranged over three floor and comprises of entrance hall, lounge, living room, kitchen, utility room, four bedrooms and bathroom.
There are terraced gardens to the front and rear with various seating areas offering views over the Town and surrounding areas.
An ideal family home in a popular area of Pontypridd.
Entrance Hall
Double glazed entrance door, two radiators, laminated wood flooring, staircase to first floor.
Lounge (4.67 into bay x 3.91 (15'4" into bay x 12'10"))
Double glazed bay window to front, radiator, coved ceiling, picture rail.
Living Room (3.64 x 3.40 (11'11" x 11'2"))
Double glazed windows to side and rear, radiator, coved ceiling, picture rail. Currently utilised as a double bedroom.
Kitchen/Breakfast Room (3.19 x 2.84 (10'6" x 9'4"))
Fitted with base and wall cupboards with tiled splash backs, single drainer sink unit, electric cooker point, free standing gas boiler, radiator, tiled floor, double glazed window to side.
Rear Lobby
Half glazed door to rear, tiled floor.
Utility Room
Base and wall cupboard, part tiled walls, tiled floor, radiator, skylight, double glazed window to side.
First Floor Landing
Radiator, staircase to second floor.
Bedroom 1 (5.52 x 4.63 max 2.56 min (18'1" x 15'2" max 8'5" min))
Double glazed bay window and window to front, two radiators, feature fireplace with flame effect electric fire.
Bedroom 2 (3.61 x 3.45 (11'10" x 11'4"))
Double glazed window to rear, radiator.
Bathroom/Wc
White three piece suite comprising of panelled bath with shower mixer taps, wc, wash hand basin, part tiled walls, radiator, airing cupboard, double glazed window to rear.
Utility Room (2.97 x 1.79 (9'9" x 5'10"))
Space for washing machine and tumble drier, radiator, double glazed window to side, double glazed window and half glazed door to rear.
Second Floor Landing
Storage cupboard, skylight.
Bedroom 3 (5.39 x 2.68 (17'8" x 8'10"))
Double glazed window to front, radiator.
Bedroom 4 (3.31 x 2.63 (10'10" x 8'8"))
Double glazed skylight, radiator.
Outside
Terraced front garden with paved seating area.
Side pedestrian access leading to a good size tiered garden with paved seating area and terraced area with dry stone walling.
You may download, store and use the material for your own personal use and research. You may not republish, retransmit, redistribute or otherwise make the material available to any party or make the same available on any website, online service or bulletin board of your own or of any other party or make the same available in hard copy or in any other media without the website owner's express prior written consent. The website owner's copyright must remain on all reproductions of material taken from this website.
Property Location
Similar Properties
End terrace house For Sale Pontypridd End terrace house For Sale CF37 Pontypridd new homes for sale CF37 new homes for sale Flats for sale Pontypridd Flats To Rent Pontypridd Flats for sale CF37 Flats to Rent CF37 Pontypridd estate agents CF37 estate agents



.gif)











