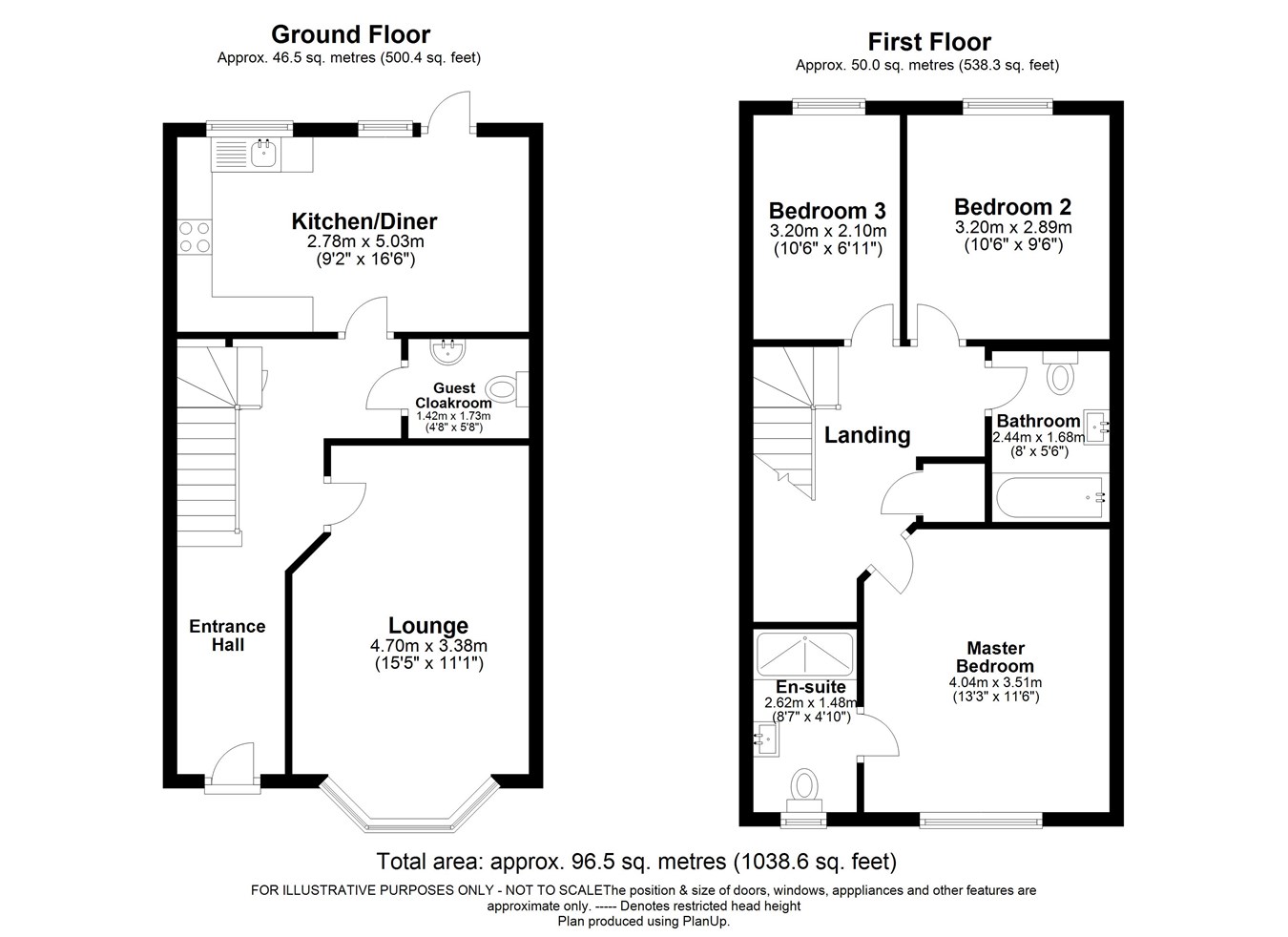3 Bedrooms End terrace house for sale in Tynan Close, Royston SG8 | £ 370,000
Overview
| Price: | £ 370,000 |
|---|---|
| Contract type: | For Sale |
| Type: | End terrace house |
| County: | Hertfordshire |
| Town: | Royston |
| Postcode: | SG8 |
| Address: | Tynan Close, Royston SG8 |
| Bathrooms: | 0 |
| Bedrooms: | 3 |
Property Description
A well proportioned three bedroom home finished to a high specification throughout. The well planned accommodation comprises: Entrance hall, lounge, kitchen diner, guest cloakroom, master bedroom with en-suite shower room, two further bedrooms and a family bathroom. The property further benefits from having two allocated parking spaces and a gas central heating system.
This three bedroom home is located in an attractive setting 1.5 miles of the centre of this North Hertfordshire market Town. Royston benefits from having excellent commuter links by rail to London Kings Cross and Cambridge and by road via the A10, A505, M11 and the A1/M. There are also highly regarded schools at Primary, Middle and Secondary levels with higher education options in nearby Cambridge and Stevenage. Royston Town centre benefits from a host of amenities including boutique shops, restaurants/bars, supermarkets, doctors and dentist surgeries. Also London Luton and Stansted airports are both within a 45 minute drive. The property is double glazed and has a gas central heating system. Council tax band D.
The front of the property offers a pathway leading to the entrance door with feature flower beds.
The fully enclosed rear garden is mainly laid to lawn with a patio area, storage shed, gated side access and an external light.
Ground floor
entrance hall
Entrance door
Wood effect floor
Under-stairs cupboard
Stairs to the first floor
Doors to
Lounge
15' 5" x 11' 1"
(4.70m x 3.38m)
Bay window to the front aspect
Wood effect flooring
Kitchen diner
16' 6" x 9' 2"
(5.03m x 2.79m)
Windows to the rear aspect
Matching eye and base level units
Granite worktop with under-mounted sink and chrome mixer tap over
Inset five ring gas burner with stainless steel splashback and chimney style extractor hood over
Integrated oven
Integrated fridge freezer
Integrated dishwasher
Integrated washing machine
Tiled splashbacks
Under unit lighting
Ceiling downlights
Door to the garden
Guest cloakroom
Low level wc with eco flush
Pedestal wash basin with chrome mixer tap and tiled splashback
Tiled floor
First floor
landing
Airing cupboard
Loft access via hatch
Doors to
Master bedroom
13' 3" x 11' 6"
(4.04m x 3.51m)
Window to the front aspect
Door to en suite shower room
En suite shower room
8' 7" x 4' 10"
(2.62m x 1.47m)
Window to the front aspect
Double shower with glass and chrome sliding door
Integral power shower
Pedestal wash basin with chrome mixer tap
Low level wc with eco flush
Tiled floor
Tiled walls
Ceiling downlights
Extractor fan
Bedroom two
10' 6" x 9' 6"
(3.20m x 2.90m)
Window to the rear aspect
Bedroom three
10' 6" x 6' 11"
(3.20m x 2.11m)
Window to the rear aspect
Family bathroom
8' 0" x 5' 6"
(2.44m x 1.68m)
Contemporary three piece suite comprising: Low level wc with eco flush, pedestal wash basin with chrome mixer tap
and a panelled bath with a chrome mixer tap and wall mounted shower head attachment over
Tiled floor
Tiled walls
Ceiling downlights
Extractor fan
Property Location
Similar Properties
End terrace house For Sale Royston End terrace house For Sale SG8 Royston new homes for sale SG8 new homes for sale Flats for sale Royston Flats To Rent Royston Flats for sale SG8 Flats to Rent SG8 Royston estate agents SG8 estate agents



.png)


