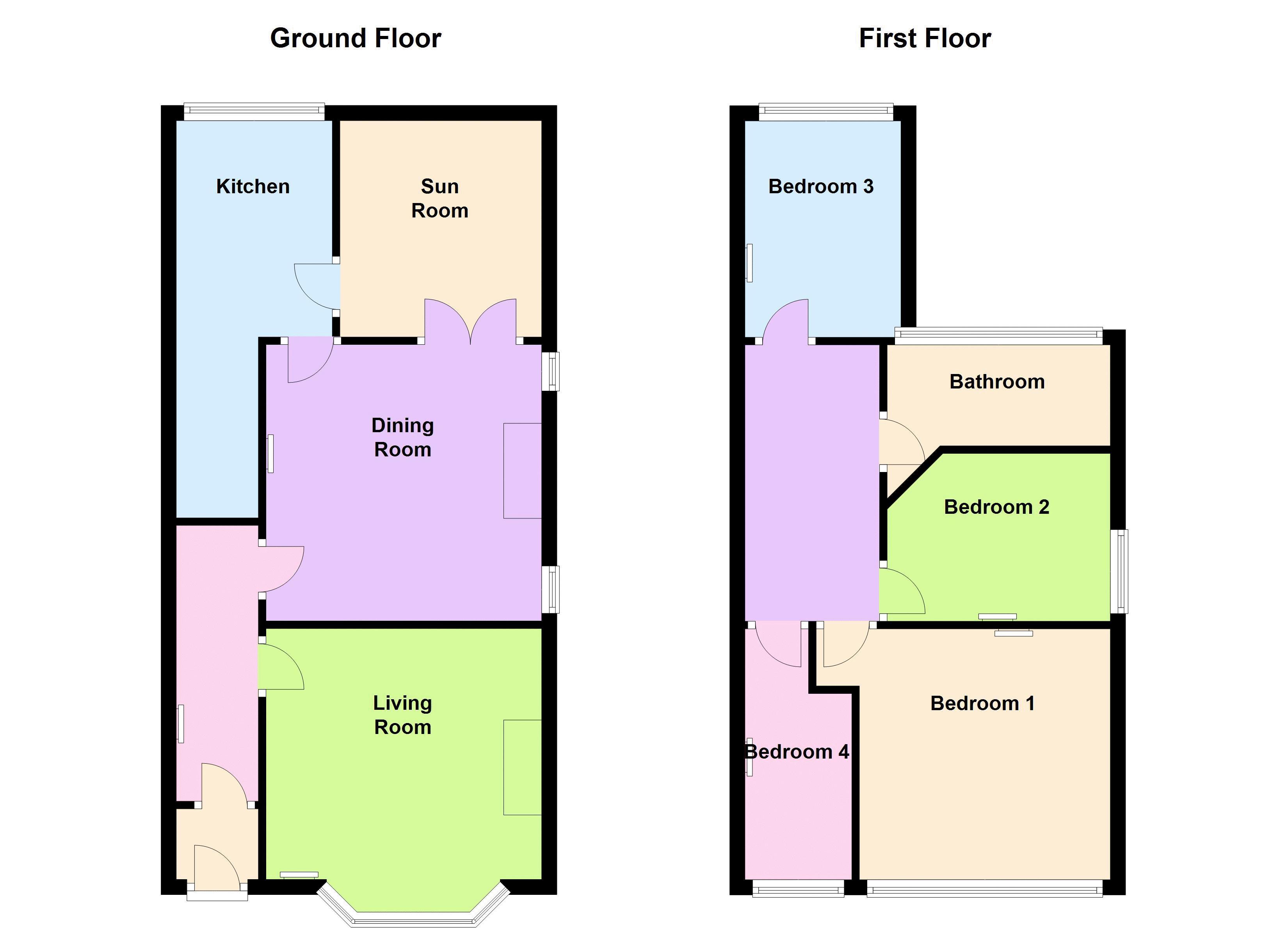3 Bedrooms End terrace house for sale in Upper Aughton Road, Birkdale, Southport PR8 | £ 140,000
Overview
| Price: | £ 140,000 |
|---|---|
| Contract type: | For Sale |
| Type: | End terrace house |
| County: | Merseyside |
| Town: | Southport |
| Postcode: | PR8 |
| Address: | Upper Aughton Road, Birkdale, Southport PR8 |
| Bathrooms: | 1 |
| Bedrooms: | 3 |
Property Description
* huge potential * 3 bedrooms * birkdale location * This three bedroomed, semi detached property is ideally situated in the sought after residential area of Birkdale, popular for it's proximity to excellent local schools and busy Birkdale Village with shops, transport links amenities. The property briefly comprises; porch, entrance hall, living room, dining room, kitchen and sun room to the ground floor and to the first floor, three bedrooms, study and bathroom. The property additionally benefits from a large garden to the rear. The property is in need of some refurbishment. No chain. EPC: F.
Porch
Entrance Hall
Entrance hall with radiator to side, stairs to first floor and doors to living room and dining room.
Living Room (10' 10'' x 11' 11'' (3.30m x 3.63m))
Living room with bay window to front, radiator to front and feature fireplace to side.
Dining Room (11' 11'' x 11' 11'' (3.63m x 3.63m))
Dining room with windows to side, double doors onto sun room, door to kitchen, radiator and original fireplace to side.
Kitchen (9' 4'' x 6' 9'' (2.85m x 2.05m))
Kitchen with window to rear, door to sun room, partially tiled walls, matching range of base and eye level units with integrated mixer sink, oven, four ring gas hob and extractor hood.
Sun Room (8' 8'' x 9' 4'' (2.65m x 2.85m))
Sun room with sliding patio doors to rear overlooking the garden.
Bedroom 1 (10' 10'' x 10' 10'' (3.30m x 3.30m))
Bedroom with window to front, radiator to rear.
Bedroom 3 (9' 8'' x 7' 3'' (2.94m x 2.21m))
Window to rear, radiator to side.
Bedroom 2 (7' 3'' x 9' 8'' (2.21m x 2.94m))
Window to side, radiator to front.
Study (10' 10'' x 4' 8'' (3.30m x 1.41m))
Window to front, radiator to side.
Bathroom (9' 8'' x 4' 4'' (2.94m x 1.33m))
Bathroom with partially tiled walls, window to rear, raidtaor to front and three piece suite comprising bath with shower fitting, WC and wash hand basin.
External
Garden to front.
Extensive garden to rear with patio area.
Property Location
Similar Properties
End terrace house For Sale Southport End terrace house For Sale PR8 Southport new homes for sale PR8 new homes for sale Flats for sale Southport Flats To Rent Southport Flats for sale PR8 Flats to Rent PR8 Southport estate agents PR8 estate agents



.png)

