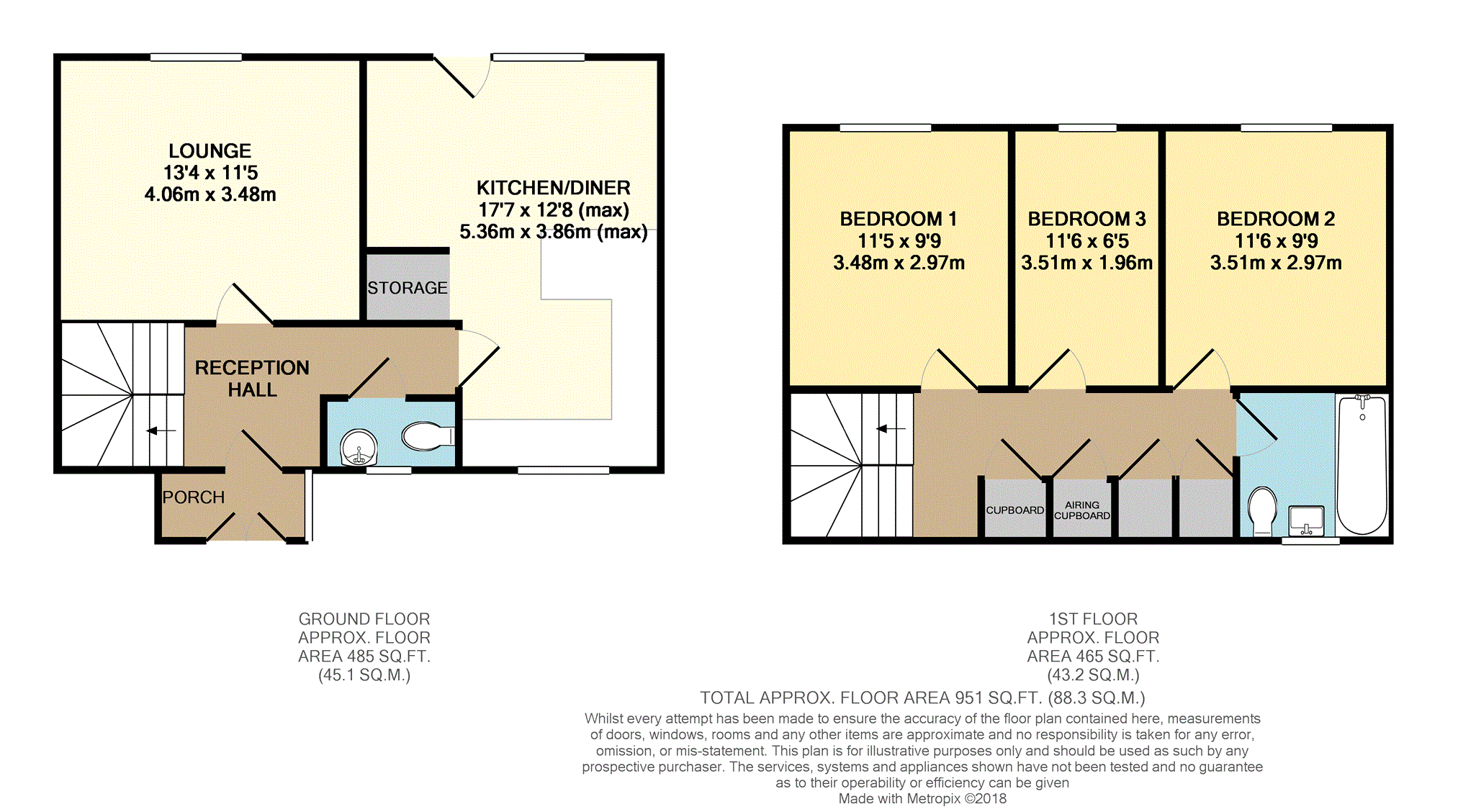3 Bedrooms End terrace house for sale in Upper Field Close, Redditch B98 | £ 165,000
Overview
| Price: | £ 165,000 |
|---|---|
| Contract type: | For Sale |
| Type: | End terrace house |
| County: | Worcestershire |
| Town: | Redditch |
| Postcode: | B98 |
| Address: | Upper Field Close, Redditch B98 |
| Bathrooms: | 1 |
| Bedrooms: | 3 |
Property Description
*well presented three bedroom end terrace *Popular Cul De Sac Location *Large Kitchen/Family Room *Three Bedrooms And Bathroom *Spacious Rear Garden With Decking.
A well proportioned three bedroom family home situated in this pleasant cul de sac in the Churchill North district of Redditch. Benefiting from local amenities in Churchill Centre, the location is ideal for couples, first time buyers and young families with easy access to Redditch Town Centre and the motorway network via the M42.
The property is in excellent condition throughout and ready for immediate occupation. The accommodation briefly comprises; enclosed porch, hallway, kitchen/family room, lounge, landing, three bedrooms, family bathroom.
Outside the property benefits a spacious rear garden with patio and rear access. To the front of the property are a number of communal parking spaces.
Viewing of this superb home is highly recommended.
Porch
With double glazed entrance door, storage cupboard, further double glazed entrance door to:
Hallway
Stairs rising to first floor, laminate flooring, radiator, doors to:
Downstairs Cloakroom
Fitted with a low flush wc, wash hand basin, double glazed frosted window to front.
Lounge
13ft4 x 11ft5
Double glazed window to rear, radiator, laminate flooring.
Kitchen/Dining Room
17ft7 x 12ft8 (max)
Fitted with a range of matching units to wall and base, base units with a roll top work surface over, inset stainless steel sink/drainer, built in oven with matching four ring hob and extractor canopy over, plumbing for dishwasher and washing machine, space for fridge/freezer, tiled splashbacks, tiled flooring, radiator, double glazed window to front, double glazed door and window to rear.
Landing
With four built in cupboards (one housing gas central heating boiler), access to loft void, doors to:
Bedroom One
11ft5 x 9ft9
Double glazed window to rear, radiator, laminate flooring.
Bedroom Two
11ft6 x 9ft9
Double glazed window to rear, radiator.
Bedroom Three
11ft6 x 6ft5
Double glazed window to rear, radiator.
Family Bathroom
6ft5 x 5ft9
Fully tiled and fitted with a white suite comprising panelled bath with shower over, vanity wash hand basin, close coupled wc, double glazed frosted window to front.
Rear Garden
Comprising a paved patio, remainder mainly laid to lawn with rear gated access and brick built storage shed.
Parking
The property benefits the use of a number of communal parking spaces to the front.
Property Location
Similar Properties
End terrace house For Sale Redditch End terrace house For Sale B98 Redditch new homes for sale B98 new homes for sale Flats for sale Redditch Flats To Rent Redditch Flats for sale B98 Flats to Rent B98 Redditch estate agents B98 estate agents


.png)





