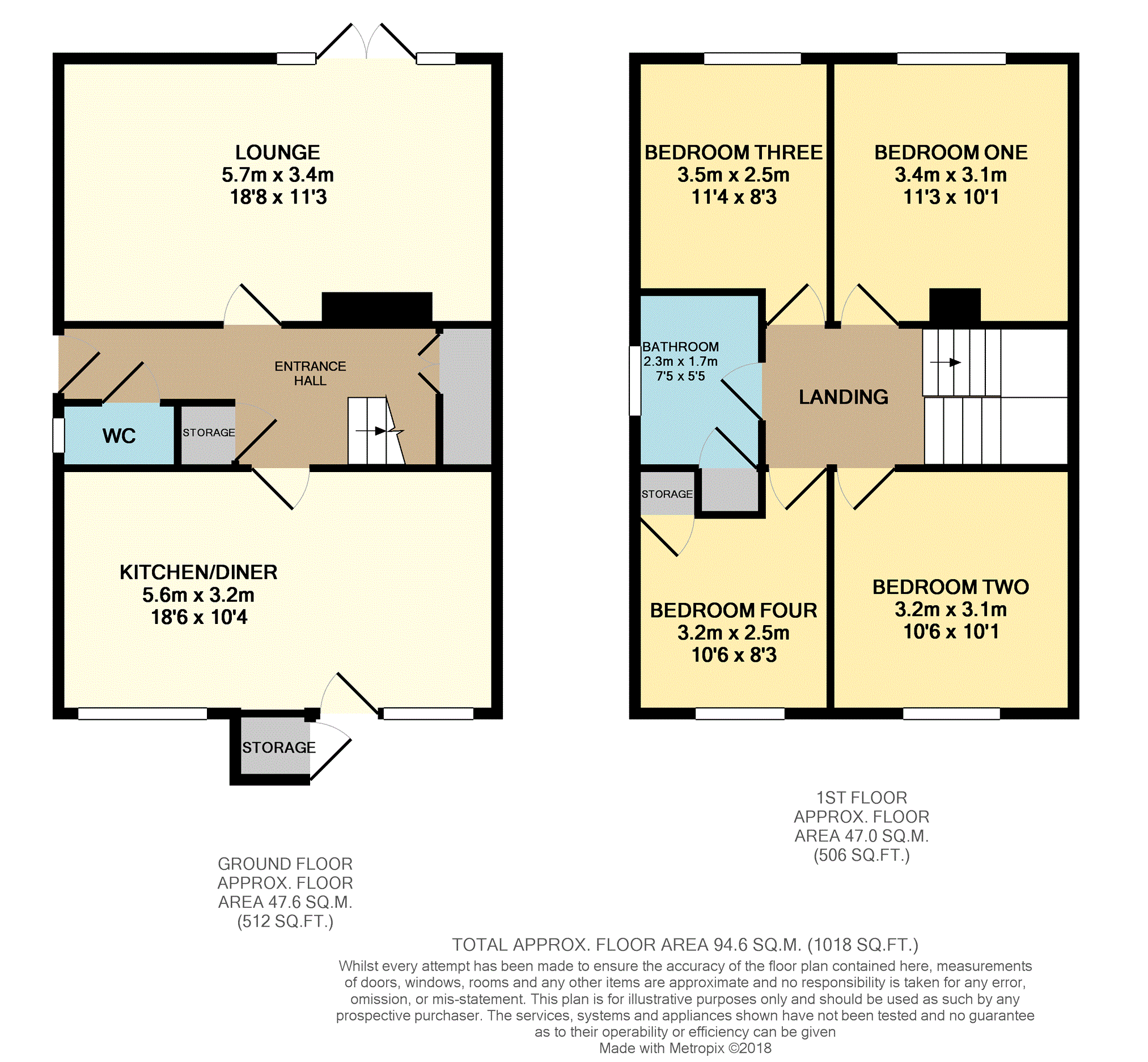4 Bedrooms End terrace house for sale in Upper Rye Close, Whiston, Rotherham S60 | £ 135,000
Overview
| Price: | £ 135,000 |
|---|---|
| Contract type: | For Sale |
| Type: | End terrace house |
| County: | South Yorkshire |
| Town: | Rotherham |
| Postcode: | S60 |
| Address: | Upper Rye Close, Whiston, Rotherham S60 |
| Bathrooms: | 1 |
| Bedrooms: | 4 |
Property Description
A spacious and modern four bedroom end terraced house situated in a cul-de-sac within a popular residential area well served by amenities and schools. The property comprises: Entrance hall, WC, lounge, kitchen/diner, landing, four bedrooms and a bathroom with white suite. Gas central heating and double glazing are installed, whilst outside there are gardens to the front and rear. Viewing is highly advised of this affordable family home.
Entrance Hall
With double glazed entrance door, two storage cupboards and stairs leading to the first floor.
W.C.
With low level WC, wash basin, tiled floor and double glazed window.
Lounge
18'8" x 11'3"
Having a modern wall mounted electric fire, radiator, television point and rear facing double glazed French doors leading out to the rear garden.
Kitchen/Diner
18'6" x 10'4"
Having a range of fitted wall cupboards and base units incorporating a single drainer sink with half bowl, integrated oven and five ring gas hob with extractor, plumbing for a washing machine and space for a fridge and freezer. There is a radiator, two front facing double glazed windows, tiled floor, coving and double glazed entrance door.
Landing
With loft hatch and doors leading to the bedrooms and bathroom.
Bedroom One
10'1" x 11'3"
With radiator, rear facing double glazed window and coving.
Bedroom Two
10'1" x 10'6"
With radiator and front facing double glazed window.
Bedroom Three
8'3" x 11'4" (max)
With radiator, laminate flooring, coving, television point and rear facing double glazed window.
Bedroom Four
8'3" x 10'6" (max)
With radiator, storage cupboard, laminate flooring, coving and front facing double glazed window.
Bathroom
5'5" x 7'5"
Having a suite comprising a panelled bath with plumbed in shower, low level WC and vanity unit with mounted wash basin. There is a heated towel rail, double glazed window, full tiling and cupboard housing the central heating boiler.
Gardens
To the front there is a wall enclosed garden with outbuilding and path leading to the front door. To the rear there is a large block paved patio with raised decking area.
Property Location
Similar Properties
End terrace house For Sale Rotherham End terrace house For Sale S60 Rotherham new homes for sale S60 new homes for sale Flats for sale Rotherham Flats To Rent Rotherham Flats for sale S60 Flats to Rent S60 Rotherham estate agents S60 estate agents



.png)











