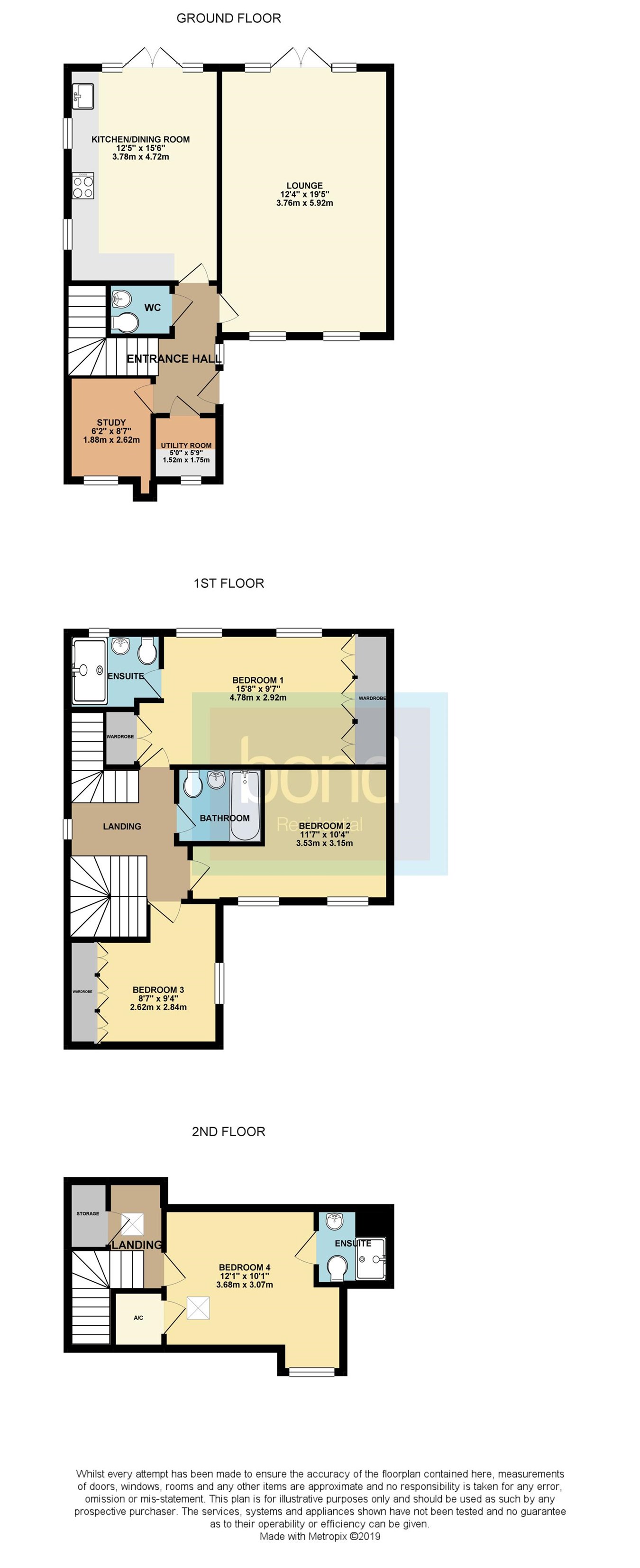4 Bedrooms End terrace house for sale in Usborne Mews, Writtle, Chelmsford CM1 | £ 595,000
Overview
| Price: | £ 595,000 |
|---|---|
| Contract type: | For Sale |
| Type: | End terrace house |
| County: | Essex |
| Town: | Chelmsford |
| Postcode: | CM1 |
| Address: | Usborne Mews, Writtle, Chelmsford CM1 |
| Bathrooms: | 0 |
| Bedrooms: | 4 |
Property Description
Bond Residential are delighted to offer for sale this stylish, high spec property situated within a private courtyard development in the heart of the much sought after Village of Writtle.
The ground floor of the property offers an entrance hall, light filled dual aspect living room with french doors to the rear garden, contemporary urban splash kitchen with fitted appliances with family dining space. There is also a utility room, cloakroom and study which completes the ground floor accommodation. To the first floor there are three double bedrooms, generous master suite with en-suite shower room and fitted wardrobes plus a family bathroom with modern white suite. The second floor provides a further guest double bedroom with en-suite shower room and additional storage. The property has underfloor heating to the ground floor and triple glazing throughout and an alarm system. Outside, the property benefits from an allocated parking space and single cart lodge in the development's private courtyard area with side access to the rear garden. The pretty back garden is landscaped with circular lawn, paved patio area and established planting.
Writtle is often described as the quintessential Essex village as it boasts an iconic village green and duck pond with beautiful period homes, an ancient church, local boutique shops, primary school, post office and library in addition to many popular pubs and restaurants. The location provides quick and easy access to Chelmsford's thriving City centre which offers some of the most highly regarded schools in the UK and its thriving City Centre. Chelmsford boasts comprehensive shopping facilities which include the highly acclaimed Bond Street shopping precinct as well as a wide array of independent and chain restaurants, many bars and leisure facilities including Riverside Ice Rink. Chelmsford railway station provides regular services to London Liverpool Street with journey times of around 40 minutes.
Ground floor
entrance hall
Entrance door to entrance hall, stairs to first floor, tiled flooring and alarm system.
Ground floor cloakroom
White suite comprising of a closed coupled WC, wash hand basin with mixer tap, tiled flooring
Lounge
19' 5" x 12' 4" (5.92m x 3.76m) Two double glazed windows to front, ceiling with inset spot lights, double doors overlooking and leading to the rear garden
Kitchen/diner
15' 6" x 12' 5" (4.72m x 3.78m) Range of high gloss eye and base level units with Quartz work tops, 1 1/4 bowl single drainer sink unit with mixer tap, four ring induction hob, cupboard unit housing built in oven, integrated dishwasher and fridge freezer, tall cupboard, tiled flooring, ceiling with inset spot lights, double glazed window to side, double doors to rear
Utility room
5' 0" x 5' 9" (1.52m x 1.75m) Quartz work top with space below for washing machine and tumble dryer, tiled flooring, eye level units, double glazed window to front
Study
8' 7" x 6' 2" (2.62m x 1.88m) Double glazed window to side
First floor
landing
Stairs leading to the second floor
Bedroom one
9' 7" x 15' 8" plus wardrobe (2.92m x 4.78m) Two double gazed windows to rear, radiator, fitted wardrobes and built in double cupboard, door to:
En-suite
White suite comprising of a shower cubicle with shower, wash hand basin with mixer tap, closed coupled WC, heated towel rail, tiled walls, tiled flooring, double glazed window to rear
Bedroom two
10' 4" plus wardrobe x 11' 7" (3.15m x 3.53m) Double gazed window to front, radiator, fitted wardrobes
Bedroom three
9' 4" x 8' 7" plus door recess (2.84m x 2.62m) Two double glazed windows to front, radiator
Bathroom
White suite comprising of a panelled bath with shower over, wash and basin with mixer tap, closed coupled WC, heated towel rail, ceiling with inset spot lights, tilde walls, tiled flooring
Second floor
landing
Velux window, radiator, built in storage cupboard
Bedroom four
12' 1" max x 10' 1" max (3.68m x 3.07m) Double glazed windows and Velux window to side, radiator, door to:
En-suite
White suite comprising of a shower cubicle with shower, wash and basin with mixer tap, closed coupled WC, heated towel rail, tiled walls, tiled flooring, Velux window
Outside
carport
The property offers a carport providing a parking space plus a further allocated parking space
Rear garden
The rear garden is laid to lawn with paved patio area. Shed with fixed security bike post, garden is accessible via secure gate, side passage.
Property Location
Similar Properties
End terrace house For Sale Chelmsford End terrace house For Sale CM1 Chelmsford new homes for sale CM1 new homes for sale Flats for sale Chelmsford Flats To Rent Chelmsford Flats for sale CM1 Flats to Rent CM1 Chelmsford estate agents CM1 estate agents



.png)











