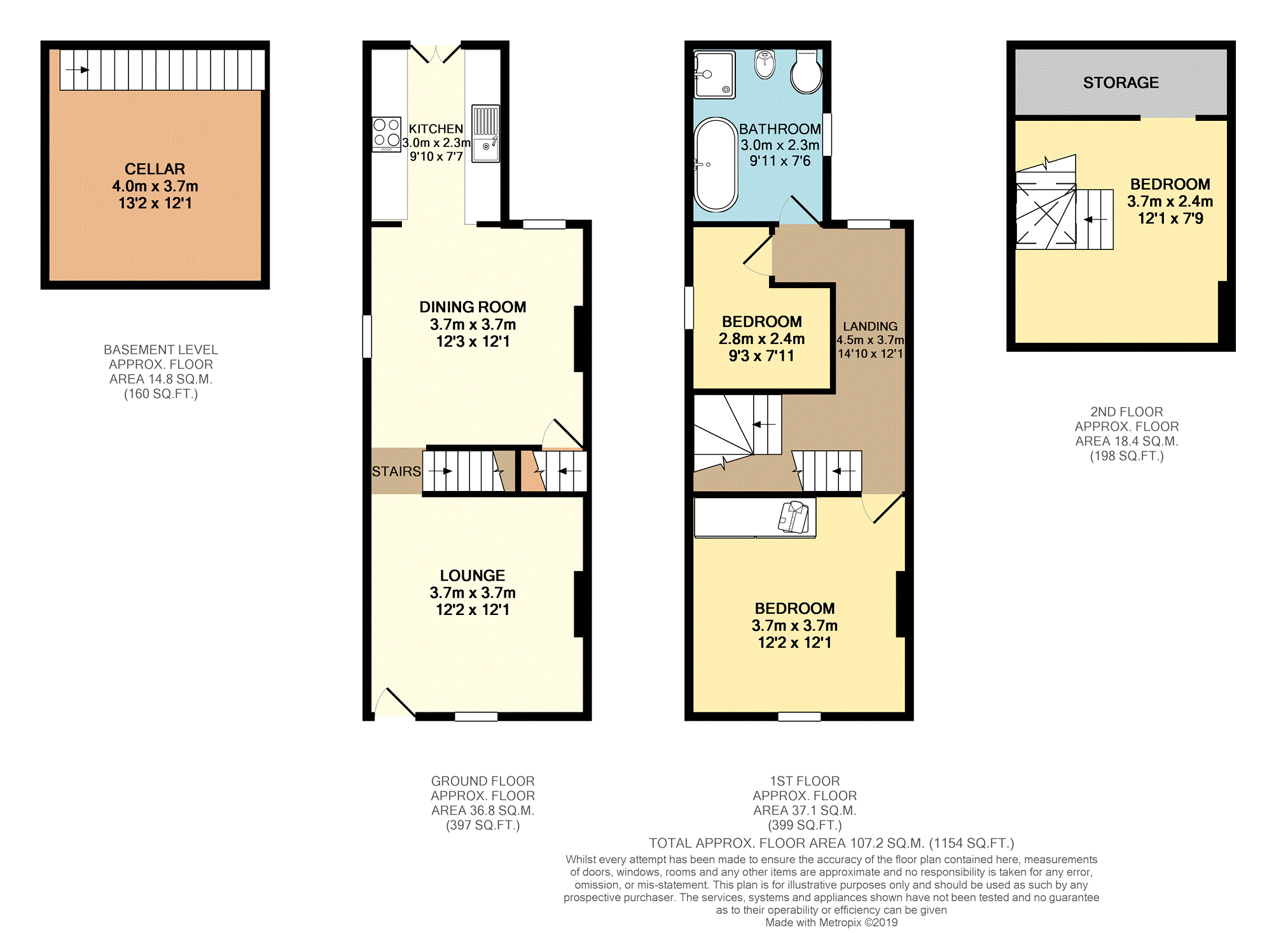3 Bedrooms End terrace house for sale in Vicar Road, Wath Upon Dearne Rotherham S63 | £ 100,000
Overview
| Price: | £ 100,000 |
|---|---|
| Contract type: | For Sale |
| Type: | End terrace house |
| County: | South Yorkshire |
| Town: | Rotherham |
| Postcode: | S63 |
| Address: | Vicar Road, Wath Upon Dearne Rotherham S63 |
| Bathrooms: | 1 |
| Bedrooms: | 3 |
Property Description
Located on a popular residential street is this stunning two/three bedroom property occupying the largest plot on the street which provides a good sized well maintained garden. The property provides good sized, tastefully decorated accommodation which has been further enhanced by the attic conversation which has many uses including a occasional bedroom.
The property is ideally placed for the local schools, offers easy access into Wath-upon-Dearne, Cortonwood Retail Park is a few minutes drive away, Manvers Lakes is easily accessed and there are excellent road links via the Dearne Valley Parkway to both the M1 and A1 Motorways.
The property has the benefit of gas central heating and new double glazing and doors. The accommodation briefly comprises lounge, dining room, kitchen, cellar room, two first floor bedrooms, large bathroom with four piece suite and the attic room. Outside is a front garden and a large enclosed rear garden.
Lounge
12'2" x 12'1"
Having a brand new front facing entrance door and front facing double glazed window, with solid wood flooring, TV aerial point, dado rail, coving and a central heating radiator.
Dining Room
12'3" x 12'1"
Having a rear and side facing double glazed window, a central heating radiator, door gives access to the cellar and an archway opens into the kitchen.
Kitchen
9'10" x 7'7"
Having rear facing French doors that open into the rear garden, a range of wall and base units with complimentary roll edge worktops with an inset sink, gas hob with cooker hood over, double oven, integral fridge and freezer, plumbing for a washing machine and dishwasher and tiled splash back to the walls.
Cellar
12'10" x 12'0"
A useful dry cellar which has many uses currently used has a gym by our clients, it has a window, spotlights and sockets.
First Floor Landing
Having a rear facing double glazed window.
Master Bedroom
12'1" x 12'2"
Having a front facing double glazed window, fitted wardrobes to one wall and a central heating radiator.
Bedroom Two
7'11" max x 9'3"
Having a side facing double glazed window and a central heating radiator.
Bathroom
9'11" x 7'6"
Having a side facing opaque double glazed window, with a bath including central taps, pedestal wash hand basin, low flush WC. And large shower cubicle with thermostatic shower including rain shower head. The room is fully tiled in white with black house brick design border tiles and newly fitted flooring. The room also includes ceiling down lights, and an ornate black oil design radiator.
Attic Room
12'1" x 7'9"
A further staircase leads from the first floor landing to the loft space which has been converted as an occasional room with Velux roof window and is perfect should you need extra space at a moments notice.
Outside
To the front of the property is a walled garden with gated access and paved for low maintenance. To the rear of the property there is a large enclosed south facing garden consisting of a block paved patio area which is perfect for a seating area, an area laid to lawn with a raised flower bed and decorative borders, a further decking area and a wooden storage shed.
Property Location
Similar Properties
End terrace house For Sale Rotherham End terrace house For Sale S63 Rotherham new homes for sale S63 new homes for sale Flats for sale Rotherham Flats To Rent Rotherham Flats for sale S63 Flats to Rent S63 Rotherham estate agents S63 estate agents



.png)










